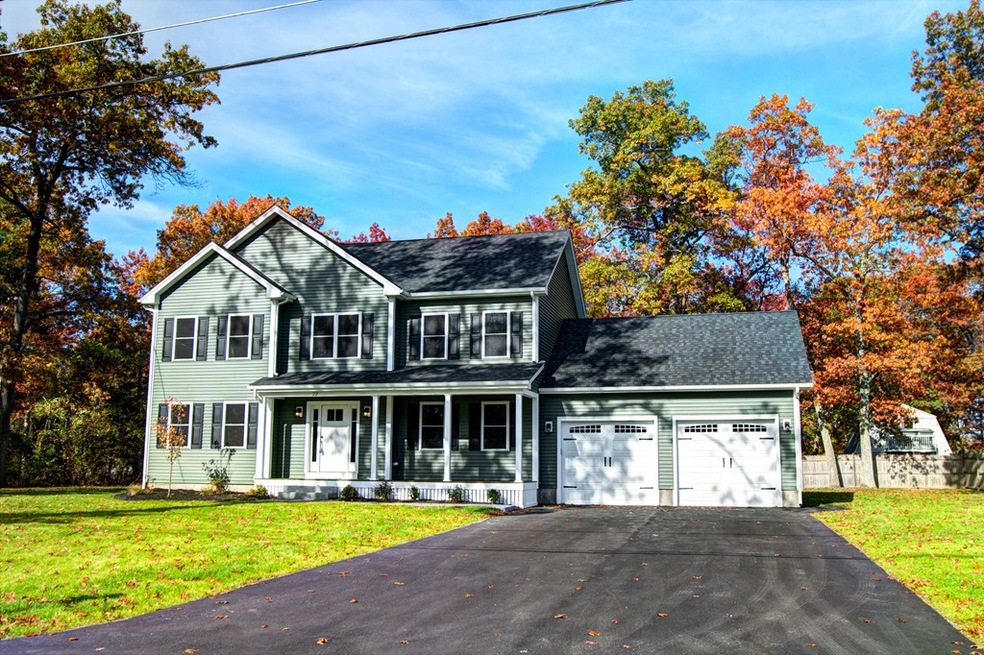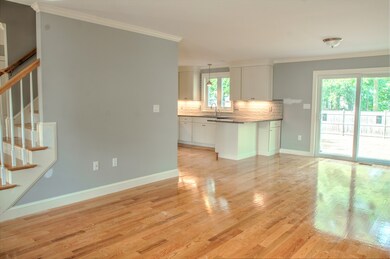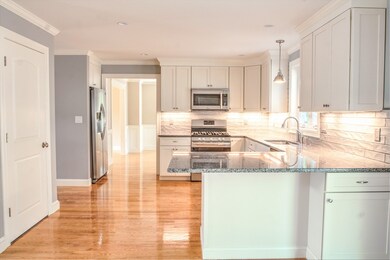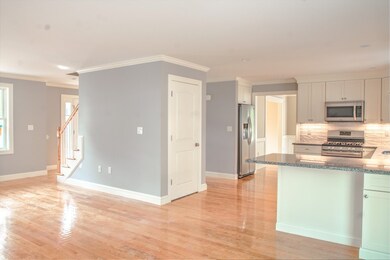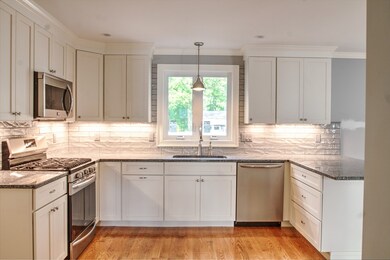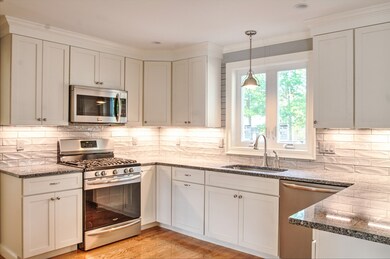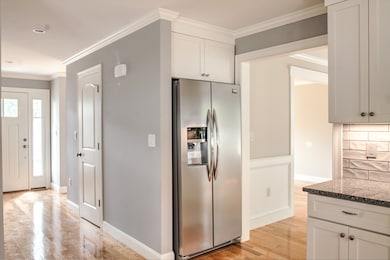
22 7th Ave North Chelmsford, MA 01863
About This Home
As of August 2022MOVE IN READY - BRAND NEW CONSTRUCTION! - Energy Star Home in a Beautiful Neighborhood close to Freeman Lake. This 2244 Sq. Ft. House has Gleaming Hardwood Floors Throughout. The Kitchen has an Open Floor Plan to the Family Room and Sliders to the Patio that leads to a Level Fenced Back Yard for privacy and newly constructed stone Firepit. There is a Formal living Room and Dining Room with chandelier. The Master Bedroom has a Large Walk-in Closet and Private Bath with a Dual Vanity and a Tiled Shower. The Main Bath has a Tiled Tub. Second floor laundry for convenience. There is a Pull Down Staircase for Attic Storage which also houses the Energy Efficient Furnace. The Basement is unfinished but offers Ample Space for Expansion for a Game Room. Add to this a 2 Car Garage and Central A/C. Close to Freeman Lake, Varney Park & Playground, Vinal Square Shopping & Restaraunts and EASY ACCESS to Routes 40, 3, & 495. Minutes from Tax Free NH Shopping.
Home Details
Home Type
Single Family
Est. Annual Taxes
$10,496
Year Built
2017
Lot Details
0
Listing Details
- Lot Description: Paved Drive, Cleared, Level
- Property Type: Single Family
- Single Family Type: Detached
- Style: Colonial
- Other Agent: 2.00
- Lead Paint: Unknown
- Year Round: Yes
- Year Built Description: Actual
- Special Features: NewHome
- Property Sub Type: Detached
- Year Built: 2017
Interior Features
- Has Basement: Yes
- Primary Bathroom: Yes
- Number of Rooms: 8
- Amenities: Shopping, Park, Walk/Jog Trails, Highway Access, Public School
- Electric: Circuit Breakers, 200 Amps
- Energy: Insulated Windows, Insulated Doors
- Flooring: Tile, Hardwood
- Insulation: Full
- Basement: Full, Interior Access, Bulkhead, Concrete Floor
- Bedroom 2: Second Floor, 13X12
- Bedroom 3: Second Floor, 14X13
- Bedroom 4: Second Floor, 13X10
- Bathroom #1: First Floor, 6X4
- Bathroom #2: Second Floor, 10X9
- Bathroom #3: Second Floor, 10X9
- Kitchen: First Floor, 14X13
- Laundry Room: Second Floor, 6X4
- Living Room: First Floor, 14X17
- Master Bedroom: Second Floor, 17X14
- Master Bedroom Description: Bathroom - Full, Closet - Walk-in, Flooring - Hardwood
- Dining Room: First Floor, 14X13
- Family Room: First Floor, 24X13
- No Bedrooms: 4
- Full Bathrooms: 2
- Half Bathrooms: 1
- Main Lo: AC0977
- Main So: K95310
- Estimated Sq Ft: 2244.00
Exterior Features
- Construction: Frame, Conventional (2x4-2x6)
- Exterior: Vinyl
- Exterior Features: Patio, Screens
- Foundation: Poured Concrete
- Beach Ownership: Public
Garage/Parking
- Garage Parking: Attached, Garage Door Opener
- Garage Spaces: 2
- Parking: Off-Street, Paved Driveway
- Parking Spaces: 8
Utilities
- Hot Water: Propane Gas
- Utility Connections: for Gas Range, Washer Hookup
- Sewer: City/Town Sewer
- Water: City/Town Water
Schools
- Elementary School: Harrington
- Middle School: McCarthy
- High School: Chs
Lot Info
- Assessor Parcel Number: M:0018 B:0079 L:25
- Zoning: RB
- Acre: 0.45
- Lot Size: 19800.00
Multi Family
- Foundation: 40x30+24x24
Ownership History
Purchase Details
Home Financials for this Owner
Home Financials are based on the most recent Mortgage that was taken out on this home.Purchase Details
Home Financials for this Owner
Home Financials are based on the most recent Mortgage that was taken out on this home.Purchase Details
Home Financials for this Owner
Home Financials are based on the most recent Mortgage that was taken out on this home.Purchase Details
Purchase Details
Purchase Details
Similar Homes in the area
Home Values in the Area
Average Home Value in this Area
Purchase History
| Date | Type | Sale Price | Title Company |
|---|---|---|---|
| Not Resolvable | $660,000 | -- | |
| Not Resolvable | $228,000 | -- | |
| Not Resolvable | $180,000 | -- | |
| Deed | $102,000 | -- | |
| Deed | $102,000 | -- | |
| Foreclosure Deed | $76,000 | -- | |
| Foreclosure Deed | $76,000 | -- | |
| Deed | $101,000 | -- | |
| Deed | $101,000 | -- |
Mortgage History
| Date | Status | Loan Amount | Loan Type |
|---|---|---|---|
| Open | $425,000 | Purchase Money Mortgage | |
| Closed | $425,000 | Purchase Money Mortgage | |
| Closed | $574,000 | Stand Alone Refi Refinance Of Original Loan | |
| Closed | $579,000 | Stand Alone Refi Refinance Of Original Loan | |
| Closed | $594,000 | New Conventional | |
| Previous Owner | $300,000 | Unknown | |
| Previous Owner | $150,000 | New Conventional |
Property History
| Date | Event | Price | Change | Sq Ft Price |
|---|---|---|---|---|
| 08/31/2022 08/31/22 | Sold | $875,000 | +4.2% | $391 / Sq Ft |
| 07/25/2022 07/25/22 | Pending | -- | -- | -- |
| 07/22/2022 07/22/22 | For Sale | $840,000 | +27.3% | $375 / Sq Ft |
| 01/11/2018 01/11/18 | Sold | $660,000 | -1.3% | $294 / Sq Ft |
| 11/22/2017 11/22/17 | Pending | -- | -- | -- |
| 11/15/2017 11/15/17 | Price Changed | $669,000 | -2.6% | $298 / Sq Ft |
| 10/26/2017 10/26/17 | Price Changed | $686,900 | -1.9% | $306 / Sq Ft |
| 09/27/2017 09/27/17 | For Sale | $699,900 | +207.0% | $312 / Sq Ft |
| 08/19/2016 08/19/16 | Sold | $228,000 | +8.6% | $260 / Sq Ft |
| 07/20/2016 07/20/16 | Pending | -- | -- | -- |
| 07/07/2016 07/07/16 | For Sale | $210,000 | -- | $240 / Sq Ft |
Tax History Compared to Growth
Tax History
| Year | Tax Paid | Tax Assessment Tax Assessment Total Assessment is a certain percentage of the fair market value that is determined by local assessors to be the total taxable value of land and additions on the property. | Land | Improvement |
|---|---|---|---|---|
| 2025 | $10,496 | $755,100 | $229,800 | $525,300 |
| 2024 | $10,220 | $750,400 | $229,800 | $520,600 |
| 2023 | $9,549 | $664,500 | $247,000 | $417,500 |
| 2022 | $8,915 | $565,300 | $214,800 | $350,500 |
| 2021 | $8,936 | $567,700 | $198,900 | $368,800 |
| 2020 | $9,692 | $589,200 | $179,800 | $409,400 |
| 2019 | $8,876 | $542,900 | $178,000 | $364,900 |
| 2018 | $7,523 | $418,900 | $160,300 | $258,600 |
| 2017 | $4,123 | $230,100 | $158,400 | $71,700 |
| 2016 | $3,781 | $209,700 | $133,800 | $75,900 |
| 2015 | $3,575 | $191,200 | $114,100 | $77,100 |
| 2014 | $3,616 | $190,500 | $113,400 | $77,100 |
Agents Affiliated with this Home
-
Cathy Lomasney

Seller's Agent in 2022
Cathy Lomasney
ERA Key Realty Services
(978) 808-0366
2 in this area
89 Total Sales
-
Lisa Benoit

Buyer's Agent in 2022
Lisa Benoit
ERA Key Realty Services
(978) 835-3175
1 in this area
38 Total Sales
-
Ready Team
R
Seller's Agent in 2018
Ready Team
Century 21 Your Way
4 in this area
39 Total Sales
-
Shannon Forsythe

Seller's Agent in 2016
Shannon Forsythe
Century 21 Your Way
(617) 943-2619
3 in this area
100 Total Sales
-
Joseph Ready

Buyer's Agent in 2016
Joseph Ready
Century 21 Your Way
(978) 710-7490
7 in this area
74 Total Sales
Map
Source: MLS Property Information Network (MLS PIN)
MLS Number: 72235053
APN: CHEL-000018-000079-000025
- 31 6th Ave
- 11 3rd Ave
- 7 Grace St
- 5 Leedburg St
- 16 Washington St
- 14 Lemay Way
- 37 Dunstable Rd
- 235 Groton Rd
- 20 Dunshire Dr
- 9 Hatikva Way
- 45 Church St Unit A
- 1 Hope St
- 197-199 Main St
- 814 Wellman Ave Unit 814
- 4 Fiske Ave
- 216 Dunstable Rd
- 160 Tyngsboro Rd Unit 17
- 5 Mary Ave Unit 5
- 13 Cross St Unit 6
- 348 Wellman Ave
