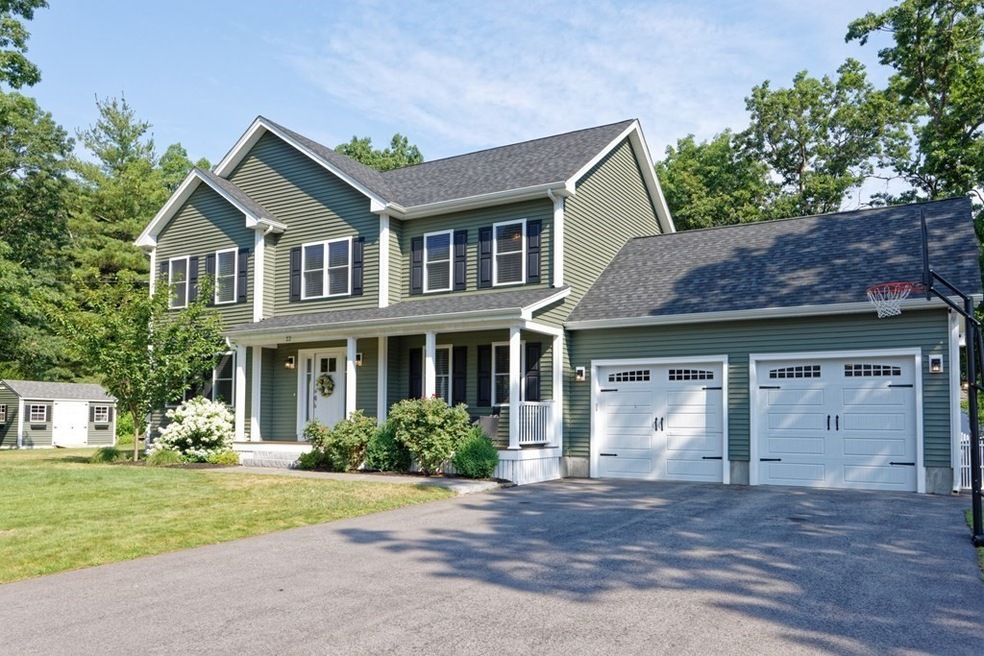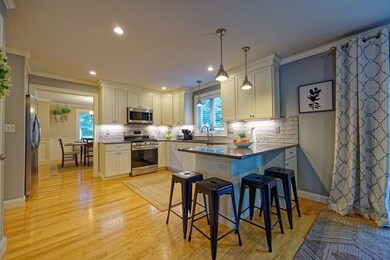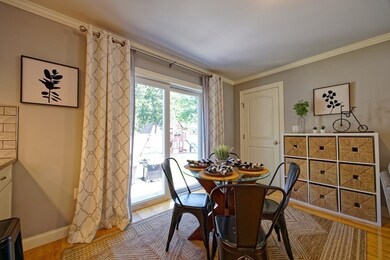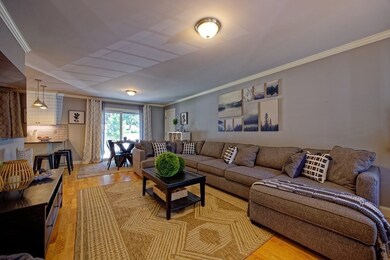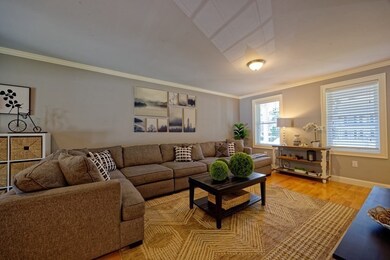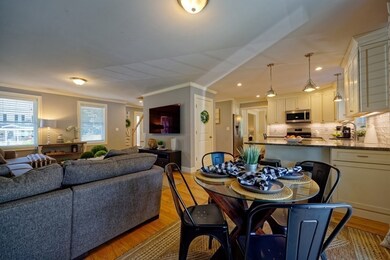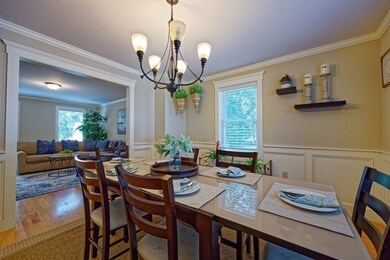
22 7th Ave North Chelmsford, MA 01863
Highlights
- Open Floorplan
- Colonial Architecture
- Wood Flooring
- Parker Middle School Rated A-
- Landscaped Professionally
- Solid Surface Countertops
About This Home
As of August 2022Welcome home to this young Colonial! The front foyer leads you into the open concept entertainment rm & kitchen which offers white cabinetry, tile backsplash, granite counter w/ peninsula, ss appliance, & undercabinet lighting. Your cooking skills can be displayed in the formal dining rm w/ wainscotting. Crown molding & hardwood flrs can be found throughout the 1st flr. The primary suite features a large w-i closet & bath w/ tile shower, tile flr, & double sink vanity. Three additional bedrooms w/ hardwood flrs, full bath w/ tile tub & flr & laundry in the hall complete the 2nd flr. The slider leads you to the partially fenced professionally landscaped lot w/ patios & fire pit. Storage can be found in the 2 attics accessible from the 2nd flr hall, 2 car garage, or in the basement w/ high ceilings. Convenient to Freeman Lake, Varney Playground, Oak Hill Trail, Vinal Square shopping & restaurants, Routes 3, 40, & 495.
Home Details
Home Type
- Single Family
Est. Annual Taxes
- $9,224
Year Built
- Built in 2017
Lot Details
- 0.45 Acre Lot
- Landscaped Professionally
- Level Lot
- Property is zoned RB
Parking
- 2 Car Attached Garage
- Driveway
- Open Parking
- Off-Street Parking
Home Design
- Colonial Architecture
- Shingle Roof
- Radon Mitigation System
- Concrete Perimeter Foundation
Interior Spaces
- 2,240 Sq Ft Home
- Open Floorplan
- Crown Molding
- Wainscoting
- Decorative Lighting
- Light Fixtures
- Sliding Doors
Kitchen
- Stove
- Range
- Microwave
- Dishwasher
- Stainless Steel Appliances
- Kitchen Island
- Solid Surface Countertops
- Disposal
Flooring
- Wood
- Ceramic Tile
Bedrooms and Bathrooms
- 4 Bedrooms
- Primary bedroom located on second floor
- Walk-In Closet
- Double Vanity
- Bathtub with Shower
- Separate Shower
- Linen Closet In Bathroom
Laundry
- Laundry on upper level
- Washer and Electric Dryer Hookup
Unfinished Basement
- Basement Fills Entire Space Under The House
- Exterior Basement Entry
Outdoor Features
- Bulkhead
- Patio
- Outdoor Storage
- Rain Gutters
- Porch
Schools
- Harrington Elementary School
Utilities
- Forced Air Heating and Cooling System
- Heating System Uses Propane
- 200+ Amp Service
- Natural Gas Connected
- Propane Water Heater
Listing and Financial Details
- Assessor Parcel Number M:0018 B:0079 L:25,3901443
Community Details
Amenities
- Shops
Recreation
- Park
- Jogging Path
Ownership History
Purchase Details
Home Financials for this Owner
Home Financials are based on the most recent Mortgage that was taken out on this home.Purchase Details
Home Financials for this Owner
Home Financials are based on the most recent Mortgage that was taken out on this home.Purchase Details
Home Financials for this Owner
Home Financials are based on the most recent Mortgage that was taken out on this home.Purchase Details
Purchase Details
Purchase Details
Similar Homes in the area
Home Values in the Area
Average Home Value in this Area
Purchase History
| Date | Type | Sale Price | Title Company |
|---|---|---|---|
| Not Resolvable | $660,000 | -- | |
| Not Resolvable | $228,000 | -- | |
| Not Resolvable | $180,000 | -- | |
| Deed | $102,000 | -- | |
| Deed | $102,000 | -- | |
| Foreclosure Deed | $76,000 | -- | |
| Foreclosure Deed | $76,000 | -- | |
| Deed | $101,000 | -- | |
| Deed | $101,000 | -- |
Mortgage History
| Date | Status | Loan Amount | Loan Type |
|---|---|---|---|
| Open | $425,000 | Purchase Money Mortgage | |
| Closed | $425,000 | Purchase Money Mortgage | |
| Closed | $574,000 | Stand Alone Refi Refinance Of Original Loan | |
| Closed | $579,000 | Stand Alone Refi Refinance Of Original Loan | |
| Closed | $594,000 | New Conventional | |
| Previous Owner | $300,000 | Unknown | |
| Previous Owner | $150,000 | New Conventional |
Property History
| Date | Event | Price | Change | Sq Ft Price |
|---|---|---|---|---|
| 08/31/2022 08/31/22 | Sold | $875,000 | +4.2% | $391 / Sq Ft |
| 07/25/2022 07/25/22 | Pending | -- | -- | -- |
| 07/22/2022 07/22/22 | For Sale | $840,000 | +27.3% | $375 / Sq Ft |
| 01/11/2018 01/11/18 | Sold | $660,000 | -1.3% | $294 / Sq Ft |
| 11/22/2017 11/22/17 | Pending | -- | -- | -- |
| 11/15/2017 11/15/17 | Price Changed | $669,000 | -2.6% | $298 / Sq Ft |
| 10/26/2017 10/26/17 | Price Changed | $686,900 | -1.9% | $306 / Sq Ft |
| 09/27/2017 09/27/17 | For Sale | $699,900 | +207.0% | $312 / Sq Ft |
| 08/19/2016 08/19/16 | Sold | $228,000 | +8.6% | $260 / Sq Ft |
| 07/20/2016 07/20/16 | Pending | -- | -- | -- |
| 07/07/2016 07/07/16 | For Sale | $210,000 | -- | $240 / Sq Ft |
Tax History Compared to Growth
Tax History
| Year | Tax Paid | Tax Assessment Tax Assessment Total Assessment is a certain percentage of the fair market value that is determined by local assessors to be the total taxable value of land and additions on the property. | Land | Improvement |
|---|---|---|---|---|
| 2025 | $10,496 | $755,100 | $229,800 | $525,300 |
| 2024 | $10,220 | $750,400 | $229,800 | $520,600 |
| 2023 | $9,549 | $664,500 | $247,000 | $417,500 |
| 2022 | $8,915 | $565,300 | $214,800 | $350,500 |
| 2021 | $8,936 | $567,700 | $198,900 | $368,800 |
| 2020 | $9,692 | $589,200 | $179,800 | $409,400 |
| 2019 | $8,876 | $542,900 | $178,000 | $364,900 |
| 2018 | $7,523 | $418,900 | $160,300 | $258,600 |
| 2017 | $4,123 | $230,100 | $158,400 | $71,700 |
| 2016 | $3,781 | $209,700 | $133,800 | $75,900 |
| 2015 | $3,575 | $191,200 | $114,100 | $77,100 |
| 2014 | $3,616 | $190,500 | $113,400 | $77,100 |
Agents Affiliated with this Home
-
Cathy Lomasney

Seller's Agent in 2022
Cathy Lomasney
ERA Key Realty Services
(978) 808-0366
2 in this area
88 Total Sales
-
Lisa Benoit

Buyer's Agent in 2022
Lisa Benoit
ERA Key Realty Services
(978) 835-3175
1 in this area
38 Total Sales
-
Ready Team
R
Seller's Agent in 2018
Ready Team
Century 21 Your Way
4 in this area
39 Total Sales
-
Shannon Forsythe

Seller's Agent in 2016
Shannon Forsythe
Century 21 Your Way
(617) 943-2619
3 in this area
100 Total Sales
-
Joseph Ready

Buyer's Agent in 2016
Joseph Ready
Century 21 Your Way
(978) 710-7490
7 in this area
74 Total Sales
Map
Source: MLS Property Information Network (MLS PIN)
MLS Number: 73016105
APN: CHEL-000018-000079-000025
- 31 6th Ave
- 11 3rd Ave
- 7 Grace St
- 5 Leedburg St
- A4 Scotty Hollow Dr Unit A 4
- 16 Washington St
- 14 Lemay Way
- 37 Dunstable Rd
- 235 Groton Rd
- 20 Dunshire Dr
- 9 Hatikva Way
- 45 Church St Unit A
- 1 Hope St
- 880 Wellman Ave
- 197-199 Main St
- 814 Wellman Ave
- 4 Fiske Ave
- 216 Dunstable Rd
- 160 Tyngsboro Rd Unit 17
- 5 Mary Ave Unit 5
