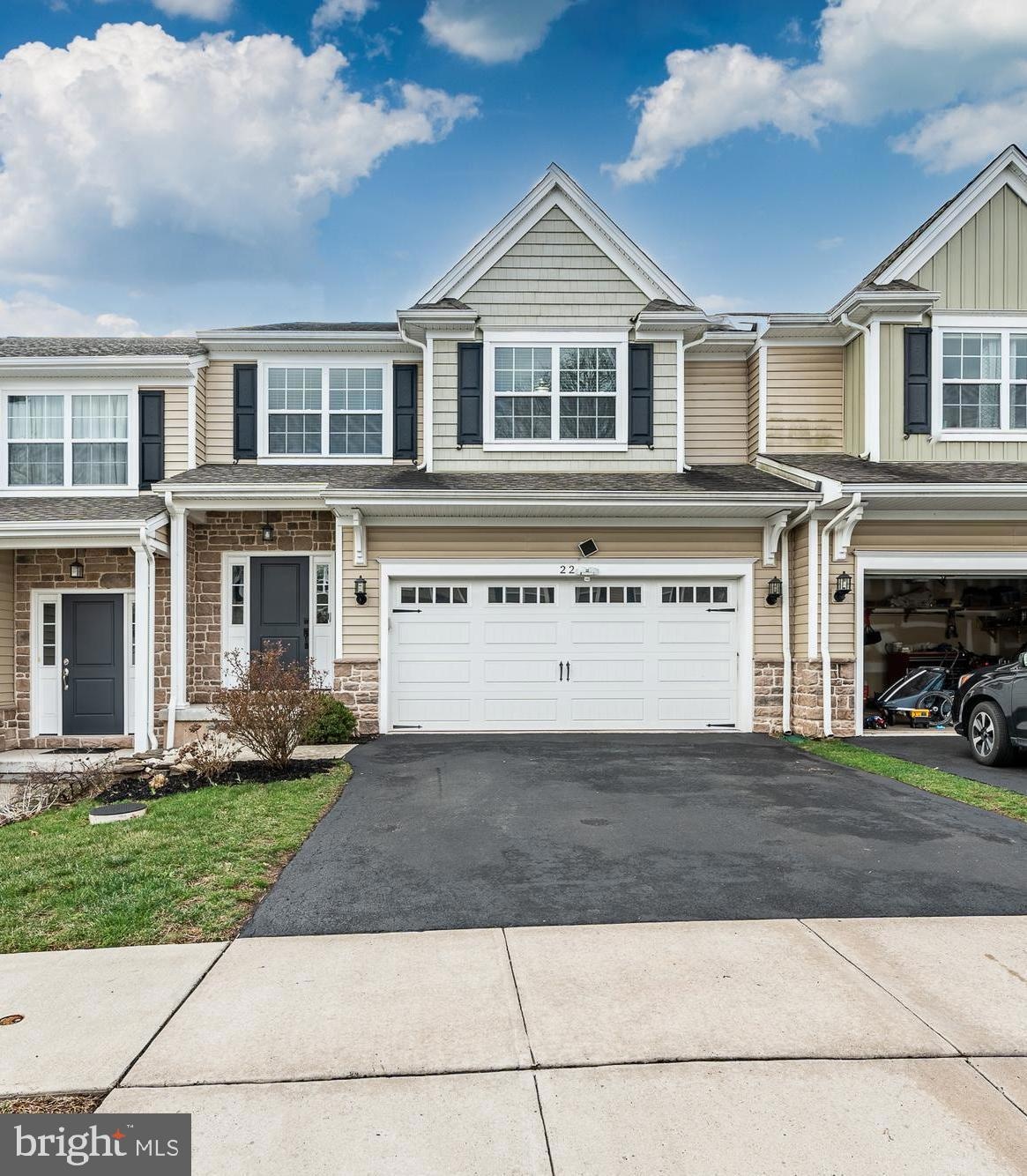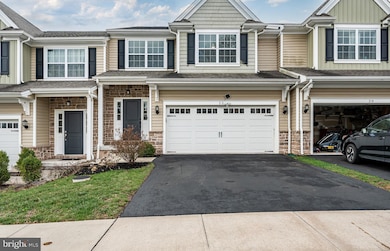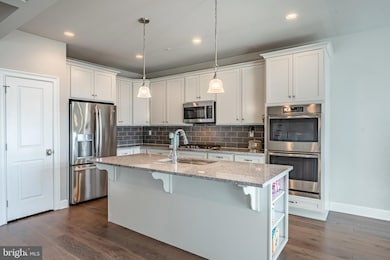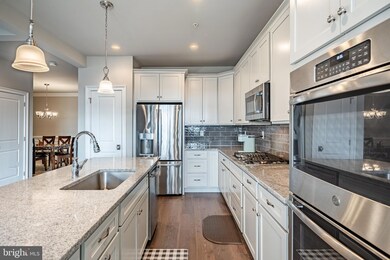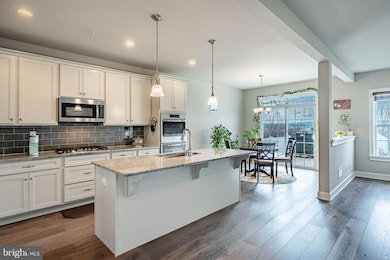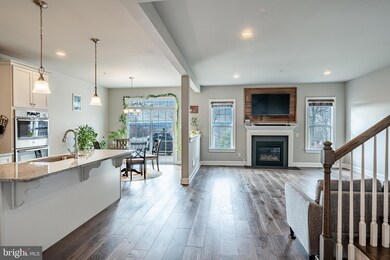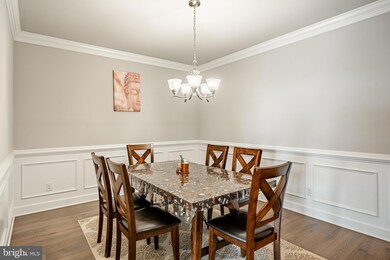
22 Addison Ln Collegeville, PA 19426
Upper Providence Township NeighborhoodEstimated payment $4,592/month
Highlights
- Colonial Architecture
- Wood Flooring
- Bonus Room
- South Elementary School Rated A
- 1 Fireplace
- Upgraded Countertops
About This Home
Looking for a luxury 3-bedroom, 2.5-bathroom carriage home with a 2-car garage? Look no further than Glenwood Reserve, an exclusive, quiet community of just 14 homes tucked away in the heart of Historic Collegeville Borough. Located within walking distance of the Perkiomen Trail, this charming neighborhood offers both tranquility and convenience.Step inside this beautiful home featuring 9-foot ceilings on the main level, creating a spacious and airy atmosphere. The formal dining room, adorned with crown molding and chair railing, sets the tone for elegant living. The living room provides a cozy, welcoming space, and the expansive family room, complete with a fireplace, is perfect for relaxing or entertaining. The gourmet kitchen is a chef's dream, featuring granite countertops, a stylish tile backsplash, a stovetop, double ovens, and a microwave. A large breakfast room with a sliding door and transom window opens to a low-maintenance Trex deck—ideal for outdoor enjoyment.Upstairs, you'll find a versatile loft that could be the perfect study or home office. The massive master bedroom boasts two walk-in closets, while the luxurious master bath offers double sinks, a frameless shower, and a soaking tub. All bathrooms feature elegant tile finishes. Two additional generously-sized bedrooms complete the second floor, along with a laundry room that includes a washer, dryer, and a large linen closet. Ceiling fans are installed throughout the bedrooms and loft for added comfort.The unfinished basement, with 9-foot ceilings, runs the full length of the home . It also provides a walkout to a patio with a garden bed, offering even more space for customization.This home also includes a 2-car garage and dedicated extra parking spaces exclusively for the community residents. Don’t miss out on the opportunity to live in this stunning home in a sought-after location!
Listing Agent
Realty Mark Cityscape-Huntingdon Valley License #1860599 Listed on: 04/03/2025

Townhouse Details
Home Type
- Townhome
Est. Annual Taxes
- $9,765
Year Built
- Built in 2019
Lot Details
- North Facing Home
- Sprinkler System
HOA Fees
- $290 Monthly HOA Fees
Parking
- 2 Car Attached Garage
- Garage Door Opener
Home Design
- Colonial Architecture
- Frame Construction
- Architectural Shingle Roof
- Concrete Perimeter Foundation
Interior Spaces
- Property has 2 Levels
- Chair Railings
- Crown Molding
- Wainscoting
- Ceiling height of 9 feet or more
- Recessed Lighting
- 1 Fireplace
- Family Room Off Kitchen
- Living Room
- Dining Room
- Bonus Room
- Wood Flooring
- Laundry Room
Kitchen
- Eat-In Kitchen
- Cooktop<<rangeHoodToken>>
- <<builtInMicrowave>>
- Ice Maker
- Dishwasher
- Kitchen Island
- Upgraded Countertops
- Disposal
Bedrooms and Bathrooms
- 3 Bedrooms
- En-Suite Primary Bedroom
- En-Suite Bathroom
- Walk-in Shower
Unfinished Basement
- Basement Fills Entire Space Under The House
- Natural lighting in basement
Utilities
- Forced Air Heating and Cooling System
- 200+ Amp Service
- Natural Gas Water Heater
Community Details
- $1,500 Capital Contribution Fee
- Association fees include exterior building maintenance, lawn maintenance, snow removal
- Abington
Listing and Financial Details
- Assessor Parcel Number 04-00-00766-136
Map
Home Values in the Area
Average Home Value in this Area
Tax History
| Year | Tax Paid | Tax Assessment Tax Assessment Total Assessment is a certain percentage of the fair market value that is determined by local assessors to be the total taxable value of land and additions on the property. | Land | Improvement |
|---|---|---|---|---|
| 2024 | $9,765 | $198,840 | -- | -- |
| 2023 | $9,202 | $198,840 | $0 | $0 |
| 2022 | $9,020 | $198,840 | $0 | $0 |
| 2021 | $8,696 | $198,840 | $0 | $0 |
| 2020 | $8,445 | $198,840 | $0 | $0 |
| 2019 | $360 | $8,570 | $0 | $0 |
| 2018 | $348 | $8,570 | $0 | $0 |
Property History
| Date | Event | Price | Change | Sq Ft Price |
|---|---|---|---|---|
| 07/11/2025 07/11/25 | For Sale | $609,900 | -3.2% | $227 / Sq Ft |
| 06/15/2025 06/15/25 | Price Changed | $629,900 | -1.6% | $234 / Sq Ft |
| 05/07/2025 05/07/25 | Price Changed | $639,900 | -1.5% | $238 / Sq Ft |
| 04/03/2025 04/03/25 | For Sale | $649,900 | +40.4% | $241 / Sq Ft |
| 08/09/2019 08/09/19 | Sold | $462,834 | -0.4% | $172 / Sq Ft |
| 06/11/2019 06/11/19 | Pending | -- | -- | -- |
| 05/19/2019 05/19/19 | For Sale | $464,834 | -- | $173 / Sq Ft |
Purchase History
| Date | Type | Sale Price | Title Company |
|---|---|---|---|
| Deed | $462,834 | None Available |
Mortgage History
| Date | Status | Loan Amount | Loan Type |
|---|---|---|---|
| Open | $370,267 | New Conventional |
Similar Homes in Collegeville, PA
Source: Bright MLS
MLS Number: PAMC2135116
APN: 04-00-00766-136
- 37 Addison Ln
- Lot 54 4028 MacCorma MacCormack Way
- 42 E 5th Ave
- 315 Chestnut St
- 311 Chestnut St
- 302 E 9th Ave
- 915 Chestnut St
- 944 E Main St
- 137 E 1st Ave
- 4040 Steeplechase Dr
- 29 E 1st Ave Unit 103
- 657 Muhlenberg Dr
- 5006 Rose Ct
- 609 Muhlenberg Dr Unit 205
- 4033 Greenes Way Cir
- 831 Dewees Place Unit 1308
- 1029 Greenes Way Cir
- 114 Larchwood Ct
- 129 Juniper Ct
- 514 Hagey Place Unit 2705
- 74 E 5th Ave
- 334 1-F E Main St Unit 1F
- 334 E Main St
- 146 Woodwinds Dr
- 229 Cadence Ct
- 38 Jacob Way
- 609 Muhlenberg Dr Unit 205
- 3868 Germantown Pike Unit 3
- 3868 Germantown Pike Unit 4
- 1041 Greenes Way Cir
- 3856 Ridge Pike
- 113 Redwood Dr
- 138 Iron Bark Ct
- 15 Level Rd Unit 4
- 14 Hidden Hollow Dr
- 3928 Palmer Ct
- 1512 W Main St Unit 2
- 613 Longwood Rd
- 71 Iron Hill Way
- 1001 Arborview Blvd
