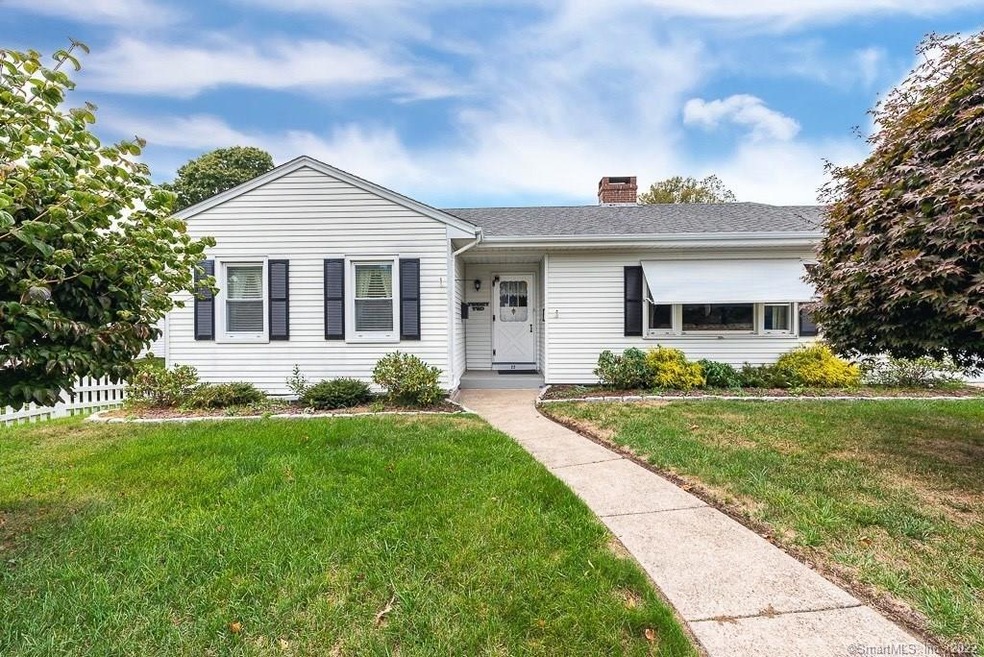
22 Aitchison Dr New London, CT 06320
South New London NeighborhoodEstimated Value: $380,000 - $410,000
Highlights
- Property is near public transit
- Attic
- No HOA
- Ranch Style House
- 1 Fireplace
- Screened Porch
About This Home
As of December 2019Can you say "Grandma's House". Wonderful 1468 Sq/Ft Ranch w/ a Beautiful Fireplaced Living Room w/ Built-Ins, Gleaming Hardwoods, Central Air, Formal Dining Room, Vinyl Siding, Replacement Thermopane Windows, Newer Architectural Roof, Screened Sun Room, Gas Cooking, Garage w/ New Opener, Newer Boiler w/ Cast Iron Heaters and a Full Basement w/ an additional Fireplace just waiting to be finished. Terrific rear yard in a spectacular location in South New London. Easy to show! Welcome FHA & VA Buyers!
Last Agent to Sell the Property
William Raveis Real Estate License #REB.0754903 Listed on: 10/10/2019

Home Details
Home Type
- Single Family
Est. Annual Taxes
- $5,745
Year Built
- Built in 1953
Lot Details
- 7,405 Sq Ft Lot
- Level Lot
- Property is zoned R1
Home Design
- Ranch Style House
- Concrete Foundation
- Frame Construction
- Asphalt Shingled Roof
- Vinyl Siding
Interior Spaces
- 1,468 Sq Ft Home
- 1 Fireplace
- Thermal Windows
- Screened Porch
- Basement Fills Entire Space Under The House
- Attic or Crawl Hatchway Insulated
- Laundry on lower level
Kitchen
- Gas Range
- Microwave
- Dishwasher
Bedrooms and Bathrooms
- 2 Bedrooms
Parking
- 1 Car Attached Garage
- Automatic Garage Door Opener
- Driveway
Outdoor Features
- Walking Distance to Water
- Rain Gutters
Location
- Property is near public transit
Schools
- New London High School
Utilities
- Central Air
- Hot Water Heating System
- Heating System Uses Natural Gas
- Hot Water Circulator
- Cable TV Available
Community Details
- No Home Owners Association
- Public Transportation
Ownership History
Purchase Details
Home Financials for this Owner
Home Financials are based on the most recent Mortgage that was taken out on this home.Purchase Details
Home Financials for this Owner
Home Financials are based on the most recent Mortgage that was taken out on this home.Purchase Details
Similar Homes in New London, CT
Home Values in the Area
Average Home Value in this Area
Purchase History
| Date | Buyer | Sale Price | Title Company |
|---|---|---|---|
| Morrison Barbara | $222,500 | None Available | |
| 22 Aitchison Drive | $275,000 | -- | |
| Baude Joseph C | $44,000 | -- | |
| Baude Joseph C | $44,000 | -- |
Mortgage History
| Date | Status | Borrower | Loan Amount |
|---|---|---|---|
| Previous Owner | Baude Joseph C | $275,000 |
Property History
| Date | Event | Price | Change | Sq Ft Price |
|---|---|---|---|---|
| 12/16/2019 12/16/19 | Sold | $222,500 | -3.2% | $152 / Sq Ft |
| 12/06/2019 12/06/19 | Pending | -- | -- | -- |
| 10/10/2019 10/10/19 | For Sale | $229,900 | -- | $157 / Sq Ft |
Tax History Compared to Growth
Tax History
| Year | Tax Paid | Tax Assessment Tax Assessment Total Assessment is a certain percentage of the fair market value that is determined by local assessors to be the total taxable value of land and additions on the property. | Land | Improvement |
|---|---|---|---|---|
| 2024 | $6,102 | $221,900 | $87,400 | $134,500 |
| 2023 | $5,362 | $143,990 | $64,820 | $79,170 |
| 2022 | $5,372 | $143,990 | $64,820 | $79,170 |
| 2021 | $5,464 | $143,990 | $64,820 | $79,170 |
| 2020 | $5,499 | $143,990 | $64,820 | $79,170 |
| 2019 | $5,745 | $143,990 | $64,820 | $79,170 |
| 2018 | $5,533 | $126,490 | $57,190 | $69,300 |
| 2017 | $5,598 | $126,490 | $57,190 | $69,300 |
| 2016 | $5,118 | $126,490 | $57,190 | $69,300 |
| 2015 | $4,995 | $126,490 | $57,190 | $69,300 |
| 2014 | $4,335 | $126,490 | $57,190 | $69,300 |
Agents Affiliated with this Home
-
Bill Heenan

Seller's Agent in 2019
Bill Heenan
William Raveis Real Estate
(860) 850-2697
26 in this area
849 Total Sales
-
Lisa Noyes

Buyer's Agent in 2019
Lisa Noyes
Coldwell Banker Realty
(860) 908-1765
2 in this area
72 Total Sales
Map
Source: SmartMLS
MLS Number: 170243426
APN: NLON-000007-000024-000018
- 41 Niles Hill Rd
- 281 Gardner Ave Unit G5
- 994 Ocean Ave
- 95 Gardner Ave
- 65 Westridge Rd Unit D9
- 60 Bayshore Dr
- 10 Easy St Unit C
- 26 Parkway S
- 842 Montauk Ave
- 919 Pequot Ave
- 295 Lower Blvd
- 46 Park St
- 70 Farmington Ave Unit 4J
- 70 Farmington Ave Unit 4U
- 70 Farmington Ave Unit 4T
- 70 Farmington Ave Unit 3A
- 2 Forest St
- 4 Ridgewood Ave
- 98 Braman Rd
- 214 Pequot Ave Unit 214
- 22 Aitchison Dr
- 30 Aitchison Dr
- 18 Aitchison Dr
- 42 Cove View Rd
- 50 Cove View Rd
- 11 Aitchison Dr
- 36 Aitchison Dr
- 16 Aitchison Dr
- 29 Aitchison Dr
- 36 Cove View Rd
- 60 Cove View Rd
- 42 Aitchison Dr
- 37 Aitchison Dr
- 0 Cove View Rd
- 12 Aitchison Dr
- 301 Glenwood Ave
- 305 Glenwood Ave
- 297 Glenwood Ave
- 24 Cove View Rd
- 43 Aitchison Dr
