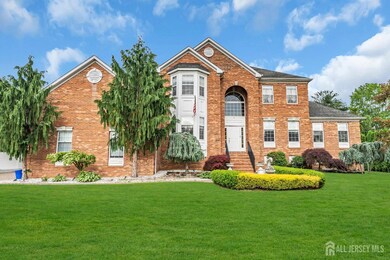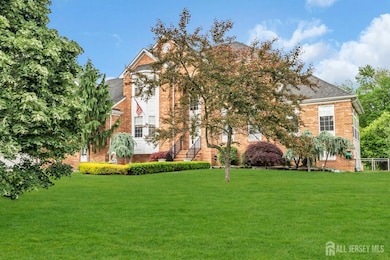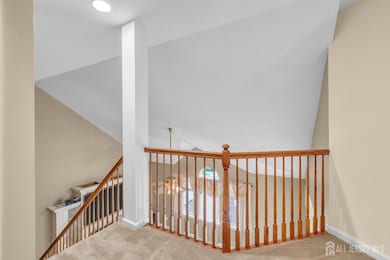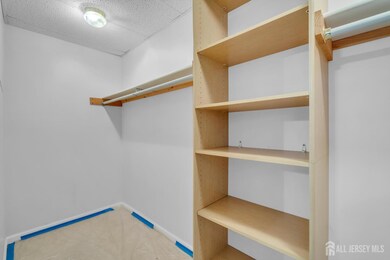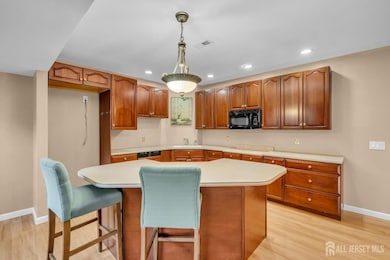
22 Amagansett Ln Matawan, NJ 07747
Old Bridge Township NeighborhoodEstimated payment $6,812/month
Highlights
- Spa
- Sitting Area In Primary Bedroom
- Colonial Architecture
- Old Bridge High School Rated A-
- Dual Staircase
- Deck
About This Home
True multi generational home with amazing curb appeal in the Hamptons at Farm View Acres in Old Bridge! Grand two story entrance leads to a harmonious and functional layout, ideal for entertaining with convenient first floor office and conservatory. Upstairs primary suite tucked away with access from secondary stairway offers huge custom closet and ensuite with jacuzzi tub. Additional bedrooms offer ample closet space and natural light. Daylight basement apartment with legal full bathroom and exterior entrance. Backyard features spacious deck and custom gazebo overlooking pristine landscaping with plenty of privacy.
Home Details
Home Type
- Single Family
Year Built
- Built in 2005
Lot Details
- Lot Dimensions are 154.00 x 130.00
- Property fronts a private road
- Cul-De-Sac
- Fenced
- Sprinkler System
- Private Yard
Parking
- 2 Car Attached Garage
- Side by Side Parking
- Tandem Parking
- Garage Door Opener
- Driveway
- Paver Block
- Open Parking
Home Design
- Colonial Architecture
- Asphalt Roof
Interior Spaces
- 3,397 Sq Ft Home
- 2-Story Property
- Dual Staircase
- Cathedral Ceiling
- Ceiling Fan
- Wood Burning Fireplace
- Shades
- Blinds
- Entrance Foyer
- Great Room
- Family Room
- Living Room
- Formal Dining Room
- Library
- Storm Doors
Kitchen
- Eat-In Kitchen
- Breakfast Bar
- Gas Oven or Range
- Self-Cleaning Oven
- Range
- Microwave
- Dishwasher
- Kitchen Island
- Granite Countertops
- Disposal
Flooring
- Wood
- Carpet
- Ceramic Tile
Bedrooms and Bathrooms
- 4 Bedrooms
- Sitting Area In Primary Bedroom
- Walk-In Closet
- Primary Bathroom is a Full Bathroom
- Dual Sinks
- Whirlpool Bathtub
- Walk-in Shower
Laundry
- Laundry Room
- Dryer
- Washer
Partially Finished Basement
- Exterior Basement Entry
- Kitchen in Basement
- Bedroom in Basement
- Recreation or Family Area in Basement
- Finished Basement Bathroom
- Basement Storage
- Natural lighting in basement
Outdoor Features
- Spa
- Deck
- Outdoor Grill
Utilities
- Cooling System Mounted In Outer Wall Opening
- Window Unit Cooling System
- Forced Air Heating System
- Radiant Heating System
- Vented Exhaust Fan
- Underground Utilities
- Gas Water Heater
Community Details
- Hamptons @ Farm View Acr Subdivision
Map
Home Values in the Area
Average Home Value in this Area
Tax History
| Year | Tax Paid | Tax Assessment Tax Assessment Total Assessment is a certain percentage of the fair market value that is determined by local assessors to be the total taxable value of land and additions on the property. | Land | Improvement |
|---|---|---|---|---|
| 2024 | -- | $348,300 | $134,000 | $214,300 |
| 2023 | -- | $348,300 | $134,000 | $214,300 |
| 2022 | $0 | $348,300 | $134,000 | $214,300 |
| 2021 | $0 | $348,300 | $134,000 | $214,300 |
| 2020 | $0 | $348,300 | $134,000 | $214,300 |
| 2019 | $0 | $348,300 | $134,000 | $214,300 |
| 2018 | $0 | $348,300 | $134,000 | $214,300 |
| 2017 | $0 | $348,300 | $134,000 | $214,300 |
| 2016 | $0 | $348,300 | $134,000 | $214,300 |
| 2015 | -- | $348,300 | $134,000 | $214,300 |
| 2014 | -- | $348,300 | $134,000 | $214,300 |
Property History
| Date | Event | Price | Change | Sq Ft Price |
|---|---|---|---|---|
| 05/15/2025 05/15/25 | For Sale | $1,080,000 | -- | $318 / Sq Ft |
Purchase History
| Date | Type | Sale Price | Title Company |
|---|---|---|---|
| Deed | $770,562 | -- | |
| Deed | $770,600 | -- |
Mortgage History
| Date | Status | Loan Amount | Loan Type |
|---|---|---|---|
| Open | $300,000 | New Conventional | |
| Closed | $100,000 | No Value Available |
Similar Homes in Matawan, NJ
Source: All Jersey MLS
MLS Number: 2513349R
APN: 15-03236-29-00026
- 476 Morristown Rd
- 9 Gulfstream Blvd
- 182 Heywood Ct
- 40 Forest Garden Dr
- 40 Forest Garden Dr Unit 22
- 140 Wilcox Ct
- 145 Wilcox Ct Unit 79
- 8 Indiana Ct Unit D
- 8 Indiana Ct Unit 1016
- 9 Hawaii Ct Unit 972
- 7 Georgia Ct Unit D
- 6 Cristina Ct
- 11 Delaware Ct Unit C
- 16 Ohio Ct Unit 48
- 39 Laurie Ct
- 4 Montana Ct Unit D
- 4 Montana Ct Unit 325
- 101 Autumn Rd
- 10 Nebraska Dr
- 564 Morristown Rd

