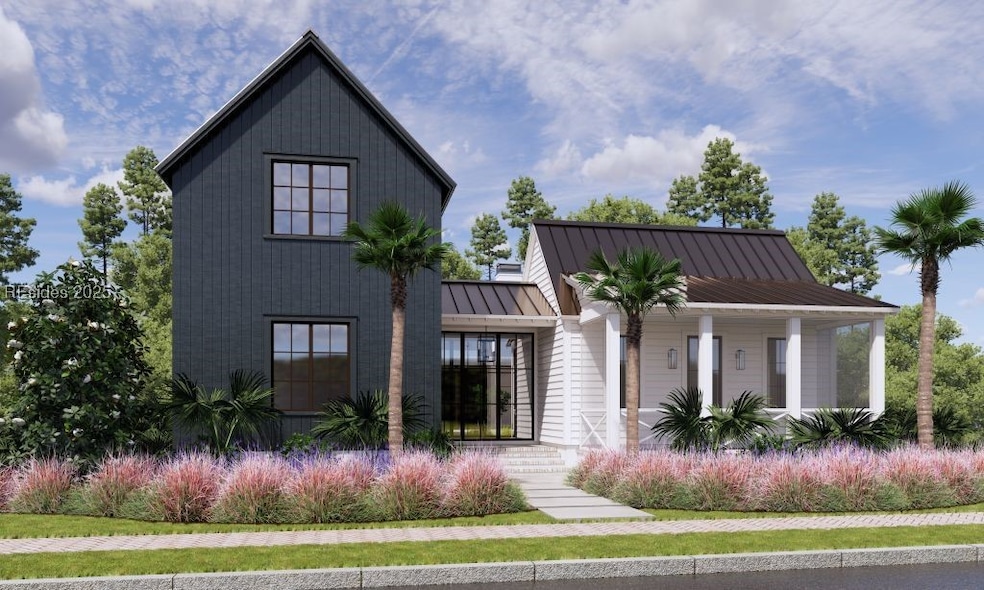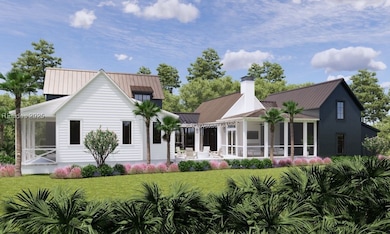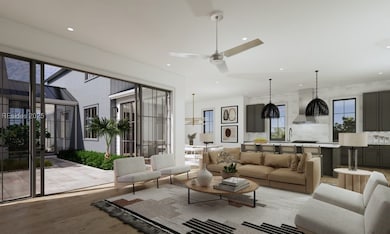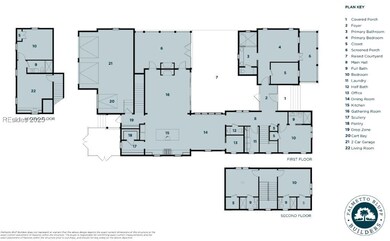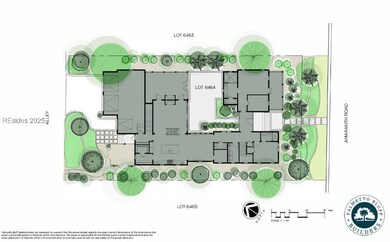22 Amaranth Rd Bluffton, SC 29910
Palmetto Bluff NeighborhoodEstimated payment $12,453/month
Highlights
- Boat Ramp
- Stables
- Deep Water Access
- Pritchardville Elementary School Rated 10
- Fitness Center
- Wood Flooring
About This Home
New construction in the heart of Moreland Forest, The Grove is Palmetto Bluff’s newest built-for-sale enclave. This turnkey, five-bedroom, five-and-one-half bath home by Palmetto Bluff Builders is well designed for coastal living with nearly 1,500 square feet of outdoor living including a 806-square-foot central courtyard and multiple porches. Generous ensuite bedrooms, open living spaces, and a large, finished guest suite with living room above the garage provide ample space for multi-generational living. Community trails beyond your front door provide quick access to nine-hole golf and Moreland Village pools, fitness, dining, and more.
Home Details
Home Type
- Single Family
Est. Annual Taxes
- $942
Year Built
- Home Under Construction
Lot Details
- Southeast Facing Home
- Landscaped
Parking
- 2 Car Garage
- Golf Cart Garage
Home Design
- Metal Roof
- Composite Building Materials
- Tile
Interior Spaces
- 3,704 Sq Ft Home
- 2-Story Property
- Wet Bar
- Wired For Data
- Built-In Features
- Smooth Ceilings
- Ceiling Fan
- Fireplace
- Insulated Windows
- Entrance Foyer
- Great Room
- Family Room
- Living Room
- Dining Room
- Home Office
- Library
- Bonus Room
- Screened Porch
- Utility Room
- Wood Flooring
- Attic
Kitchen
- Oven
- Gas Range
- Microwave
- Dishwasher
Bedrooms and Bathrooms
- 5 Bedrooms
- Primary Bedroom on Main
- In-Law or Guest Suite
Laundry
- Laundry Room
- Dryer
- Washer
Home Security
- Smart Thermostat
- Fire and Smoke Detector
Eco-Friendly Details
- Energy-Efficient Insulation
- Ventilation
Outdoor Features
- Deep Water Access
- Boat Ramp
- Balcony
- Courtyard
- Screened Patio
Horse Facilities and Amenities
- Stables
Utilities
- Central Heating and Cooling System
- Tankless Water Heater
Listing and Financial Details
- Tax Lot 6464
- Assessor Parcel Number R614-057-000-0114-0000
Community Details
Amenities
- Community Garden
- Restaurant
Recreation
- Boat Ramp
- Boat Dock
- RV or Boat Storage in Community
- Tennis Courts
- Community Basketball Court
- Pickleball Courts
- Fitness Center
- Community Pool
- Dog Park
- Trails
Additional Features
- Palmetto Bluff Subdivision
- Security Guard
Map
Home Values in the Area
Average Home Value in this Area
Tax History
| Year | Tax Paid | Tax Assessment Tax Assessment Total Assessment is a certain percentage of the fair market value that is determined by local assessors to be the total taxable value of land and additions on the property. | Land | Improvement |
|---|---|---|---|---|
| 2024 | $942 | $2,820 | $0 | $0 |
| 2023 | $930 | $2,820 | $0 | $0 |
| 2022 | $859 | $2,820 | $0 | $0 |
Property History
| Date | Event | Price | List to Sale | Price per Sq Ft |
|---|---|---|---|---|
| 07/03/2025 07/03/25 | For Sale | $2,350,000 | -- | $634 / Sq Ft |
Source: REsides
MLS Number: 454668
APN: R614-057-000-0114-0000
- 59 Marsh Rabbit St
- 14 Spruce Dr
- 769 Corn Planters Ct S
- 106 Mainland Lakes Dr
- 105 Mainland Lakes Dr Unit Dylan
- 102 Haigler Blvd
- 106 Mainland Lakes Dr Unit Finley
- 106 Mainland Lakes Dr Unit Sage
- 19 Maidencane St
- 82 Cassandra Ln Unit C
- 82 Cassandra Ln Unit A
- 27 Sugar Maple Ln
- 40 Cassandra Ln
- 11 Lake Linden Ct
- 20 Trail Ridge Retreat
- 230 Stoney Crossing
- 194 Stoney Crossing
- 12 Wilkinson Way
- 4924 Bluffton Pkwy Unit 19-206
- 152 Avenue of Oaks Unit ID1316250P
