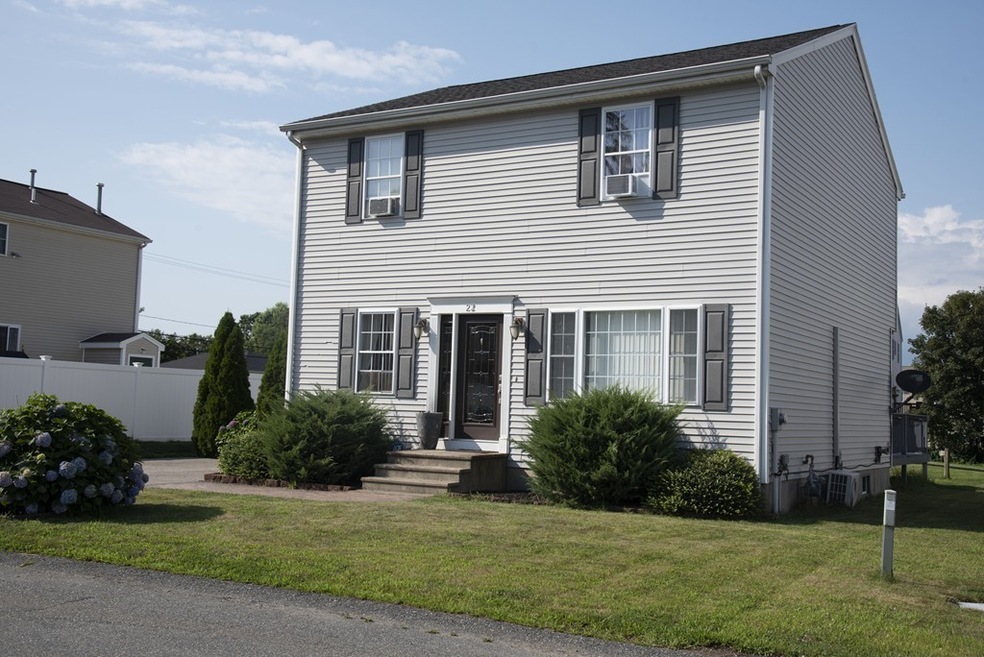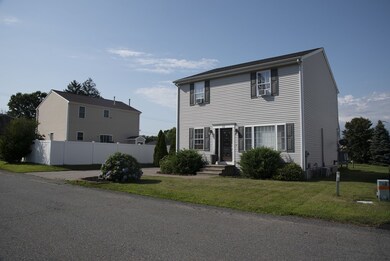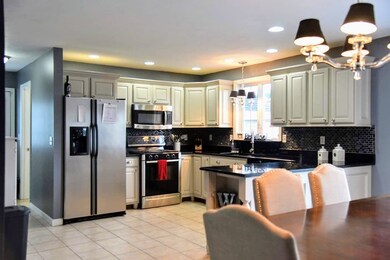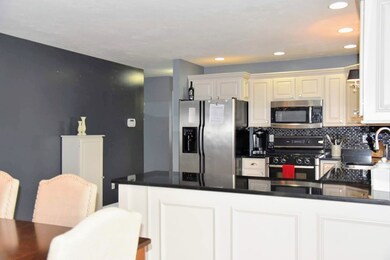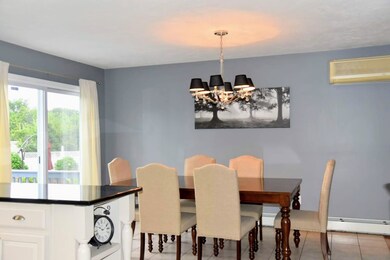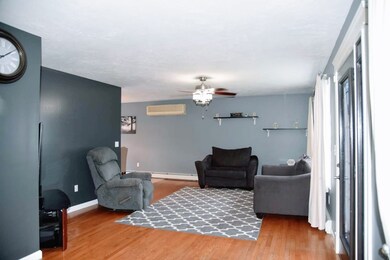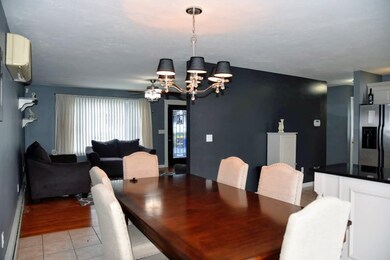
22 Apple Creek Ln Fall River, MA 02720
Western Fall River NeighborhoodHighlights
- Deck
- Patio
- Storage Shed
- Wood Flooring
- Forced Air Heating System
About This Home
As of October 2019Welcome to your new home! Look forward to enjoying the upcoming warm fall afternoons entertaining friends and family on your new back deck or enjoying the firepit down on the patio as the evenings get cooler. A commuter's dream, this beautiful & sunny young home is full of all the upgrades you are looking for! The semi-open floor plan downstairs starts in a kitchen with high-end custom cabinets & granite counters w/ peninsula leading to the dining room, which boasts a large sliding door to the deck for easy access to any outside cooking or eating areas. From the dining room, turn the corner into the spacious & bright living room that runs almost the full width of the house. Upstairs you have a master bedroom with two closets, two additional bedrooms and a large full bathroom. Two additional finished spaces in the basement add approx 600+ sqft to the living space and could be used as family room, office, playroom or whatever suits your needs! Don't wait, this one won't last long!
Last Agent to Sell the Property
Kara Honthumb
Berkshire Hathaway HomeServices Commonwealth Real Estate License #449585981 Listed on: 08/15/2019
Home Details
Home Type
- Single Family
Est. Annual Taxes
- $4,634
Year Built
- Built in 2002
Flooring
- Wood
- Wall to Wall Carpet
- Tile
Outdoor Features
- Deck
- Patio
- Storage Shed
Utilities
- Ductless Heating Or Cooling System
- Forced Air Heating System
- Natural Gas Water Heater
Additional Features
- Basement
Ownership History
Purchase Details
Home Financials for this Owner
Home Financials are based on the most recent Mortgage that was taken out on this home.Purchase Details
Home Financials for this Owner
Home Financials are based on the most recent Mortgage that was taken out on this home.Similar Homes in Fall River, MA
Home Values in the Area
Average Home Value in this Area
Purchase History
| Date | Type | Sale Price | Title Company |
|---|---|---|---|
| Deed | $225,000 | -- | |
| Deed | $187,400 | -- |
Mortgage History
| Date | Status | Loan Amount | Loan Type |
|---|---|---|---|
| Open | $270,000 | VA | |
| Closed | $243,409 | FHA | |
| Closed | $202,500 | No Value Available | |
| Closed | $208,587 | Purchase Money Mortgage | |
| Previous Owner | $263,000 | No Value Available | |
| Previous Owner | $22,000 | No Value Available | |
| Previous Owner | $203,500 | No Value Available | |
| Previous Owner | $181,778 | Purchase Money Mortgage |
Property History
| Date | Event | Price | Change | Sq Ft Price |
|---|---|---|---|---|
| 10/22/2019 10/22/19 | Sold | $310,000 | -3.1% | $191 / Sq Ft |
| 08/29/2019 08/29/19 | Pending | -- | -- | -- |
| 08/15/2019 08/15/19 | For Sale | $320,000 | +29.1% | $197 / Sq Ft |
| 01/28/2016 01/28/16 | Sold | $247,900 | -0.8% | $153 / Sq Ft |
| 11/13/2015 11/13/15 | Pending | -- | -- | -- |
| 10/23/2015 10/23/15 | For Sale | $249,900 | -- | $154 / Sq Ft |
Tax History Compared to Growth
Tax History
| Year | Tax Paid | Tax Assessment Tax Assessment Total Assessment is a certain percentage of the fair market value that is determined by local assessors to be the total taxable value of land and additions on the property. | Land | Improvement |
|---|---|---|---|---|
| 2025 | $4,634 | $404,700 | $138,100 | $266,600 |
| 2024 | $4,331 | $376,900 | $132,800 | $244,100 |
| 2023 | $4,282 | $349,000 | $114,800 | $234,200 |
| 2022 | $3,807 | $301,700 | $107,400 | $194,300 |
| 2021 | $3,812 | $275,600 | $107,700 | $167,900 |
| 2020 | $3,724 | $257,700 | $107,900 | $149,800 |
| 2019 | $3,690 | $253,100 | $109,600 | $143,500 |
| 2018 | $3,395 | $232,200 | $109,600 | $122,600 |
| 2017 | $3,095 | $221,100 | $100,600 | $120,500 |
| 2016 | $2,917 | $214,000 | $100,600 | $113,400 |
| 2015 | $2,828 | $216,200 | $100,600 | $115,600 |
| 2014 | $2,634 | $209,400 | $93,800 | $115,600 |
Agents Affiliated with this Home
-
K
Seller's Agent in 2019
Kara Honthumb
Berkshire Hathaway HomeServices Commonwealth Real Estate
-
Barbara Honthumb

Seller Co-Listing Agent in 2019
Barbara Honthumb
Berkshire Hathaway HomeServices Robert Paul Properties
(617) 834-0580
3 Total Sales
-
Sandra Francoeur
S
Buyer's Agent in 2019
Sandra Francoeur
Brookside Realty Group
(508) 965-9722
2 in this area
8 Total Sales
-
Debra Viveiros
D
Seller's Agent in 2016
Debra Viveiros
Milestone Realty, Inc.
(508) 989-6371
3 in this area
96 Total Sales
-
Kevin Costantino

Buyer's Agent in 2016
Kevin Costantino
Costantino Realty Group
1 Total Sale
Map
Source: MLS Property Information Network (MLS PIN)
MLS Number: 72541410
APN: FALL-000010X-000000-000021
- 5239 N Main St Unit 4
- 3850 N Main St Unit 3850
- 5455 N Main St Unit 17E
- 5455 N Main St Unit 12F
- 5455 N Main St Unit 6B
- 3652 N Main St Unit 4
- 247 Main St
- 138 Bourn Ave
- 1978 County St
- 562 Main St
- 2163 County St
- 74 Terri Marie Way Unit 6
- 102 Terri Marie Way Unit 10
- 50 Clark St Unit 12
- 53 Avon St
- 0 Palmer St
- 2546 County St
- 15 Evans St
- 161 Pilot Dr
- 217 Hathaway Commons Rd
