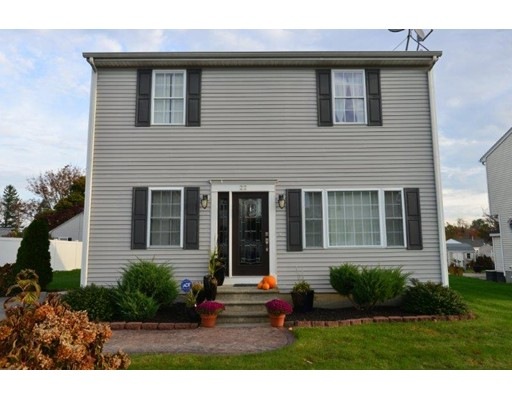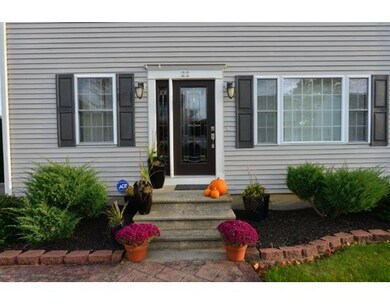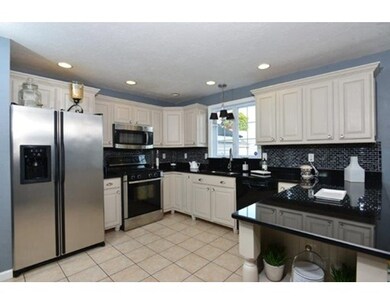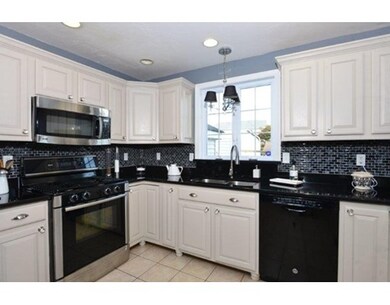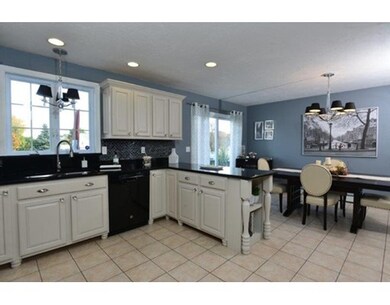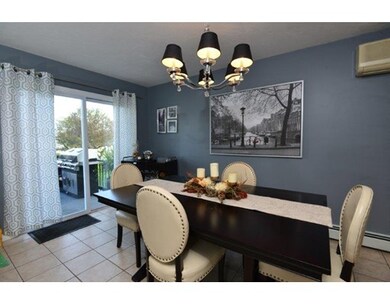
22 Apple Creek Ln Fall River, MA 02720
Western Fall River NeighborhoodAbout This Home
As of October 2019Welcome Home to this Tastefully Updated Colonial with all the Upgrades You've Been Looking For! This Home Features a Gorgeous Kitchen with Granite, Backsplash, Island Peninsula and Stainless Appliances, Sun Drenched Living Room with Hardwood Floors, Beautiful Dining Room, and Three Great Sized Bedrooms with Ample Closet Space and Two Full Baths! Need More Space? Finished Lower Level is Perfect for Play Room/Entertaining Room! Beautiful Backyard Complete with Deck, Patio Area, Pool, Shed and Beautiful Landscaping! Conveniently Located to Highway and Shopping! The Only Thing Missing from this Home is You!
Home Details
Home Type
Single Family
Est. Annual Taxes
$4,634
Year Built
2002
Lot Details
0
Listing Details
- Lot Description: Paved Drive
- Other Agent: 1.00
- Special Features: None
- Property Sub Type: Detached
- Year Built: 2002
Interior Features
- Appliances: Range, Dishwasher, Microwave, Refrigerator
- Has Basement: Yes
- Number of Rooms: 6
- Amenities: Public Transportation, Shopping, Golf Course, Highway Access, House of Worship
- Electric: Circuit Breakers, 100 Amps
- Flooring: Tile, Wall to Wall Carpet, Laminate, Hardwood
- Interior Amenities: Security System
- Basement: Full, Finished, Interior Access
- Bedroom 2: Second Floor
- Bedroom 3: Second Floor
- Bathroom #1: First Floor
- Bathroom #2: Second Floor
- Kitchen: First Floor
- Laundry Room: Basement
- Living Room: First Floor
- Master Bedroom: Second Floor
- Master Bedroom Description: Flooring - Wall to Wall Carpet
- Dining Room: First Floor
Exterior Features
- Roof: Asphalt/Fiberglass Shingles
- Construction: Frame
- Exterior: Vinyl
- Exterior Features: Porch, Deck - Wood, Pool - Above Ground, Storage Shed, Satellite Dish
- Foundation: Poured Concrete
Garage/Parking
- Parking: Off-Street
- Parking Spaces: 2
Utilities
- Cooling: Wall AC
- Heating: Forced Air, Gas
- Cooling Zones: 1
- Heat Zones: 1
- Utility Connections: for Gas Range
Lot Info
- Assessor Parcel Number: M:0X-10 B:0000 L:0021
Ownership History
Purchase Details
Home Financials for this Owner
Home Financials are based on the most recent Mortgage that was taken out on this home.Purchase Details
Home Financials for this Owner
Home Financials are based on the most recent Mortgage that was taken out on this home.Similar Homes in Fall River, MA
Home Values in the Area
Average Home Value in this Area
Purchase History
| Date | Type | Sale Price | Title Company |
|---|---|---|---|
| Deed | $225,000 | -- | |
| Deed | $187,400 | -- |
Mortgage History
| Date | Status | Loan Amount | Loan Type |
|---|---|---|---|
| Open | $270,000 | VA | |
| Closed | $243,409 | FHA | |
| Closed | $202,500 | No Value Available | |
| Closed | $208,587 | Purchase Money Mortgage | |
| Previous Owner | $263,000 | No Value Available | |
| Previous Owner | $22,000 | No Value Available | |
| Previous Owner | $203,500 | No Value Available | |
| Previous Owner | $181,778 | Purchase Money Mortgage |
Property History
| Date | Event | Price | Change | Sq Ft Price |
|---|---|---|---|---|
| 10/22/2019 10/22/19 | Sold | $310,000 | -3.1% | $191 / Sq Ft |
| 08/29/2019 08/29/19 | Pending | -- | -- | -- |
| 08/15/2019 08/15/19 | For Sale | $320,000 | +29.1% | $197 / Sq Ft |
| 01/28/2016 01/28/16 | Sold | $247,900 | -0.8% | $153 / Sq Ft |
| 11/13/2015 11/13/15 | Pending | -- | -- | -- |
| 10/23/2015 10/23/15 | For Sale | $249,900 | -- | $154 / Sq Ft |
Tax History Compared to Growth
Tax History
| Year | Tax Paid | Tax Assessment Tax Assessment Total Assessment is a certain percentage of the fair market value that is determined by local assessors to be the total taxable value of land and additions on the property. | Land | Improvement |
|---|---|---|---|---|
| 2025 | $4,634 | $404,700 | $138,100 | $266,600 |
| 2024 | $4,331 | $376,900 | $132,800 | $244,100 |
| 2023 | $4,282 | $349,000 | $114,800 | $234,200 |
| 2022 | $3,807 | $301,700 | $107,400 | $194,300 |
| 2021 | $3,812 | $275,600 | $107,700 | $167,900 |
| 2020 | $3,724 | $257,700 | $107,900 | $149,800 |
| 2019 | $3,690 | $253,100 | $109,600 | $143,500 |
| 2018 | $3,395 | $232,200 | $109,600 | $122,600 |
| 2017 | $3,095 | $221,100 | $100,600 | $120,500 |
| 2016 | $2,917 | $214,000 | $100,600 | $113,400 |
| 2015 | $2,828 | $216,200 | $100,600 | $115,600 |
| 2014 | $2,634 | $209,400 | $93,800 | $115,600 |
Agents Affiliated with this Home
-
K
Seller's Agent in 2019
Kara Honthumb
Berkshire Hathaway HomeServices Commonwealth Real Estate
-
Barbara Honthumb

Seller Co-Listing Agent in 2019
Barbara Honthumb
Berkshire Hathaway HomeServices Robert Paul Properties
(617) 834-0580
3 Total Sales
-
Sandra Francoeur
S
Buyer's Agent in 2019
Sandra Francoeur
Brookside Realty Group
(508) 965-9722
2 in this area
8 Total Sales
-
Debra Viveiros
D
Seller's Agent in 2016
Debra Viveiros
Milestone Realty, Inc.
(508) 989-6371
3 in this area
96 Total Sales
-
Kevin Costantino

Buyer's Agent in 2016
Kevin Costantino
Costantino Realty Group
1 Total Sale
Map
Source: MLS Property Information Network (MLS PIN)
MLS Number: 71923520
APN: FALL-000010X-000000-000021
- 5239 N Main St Unit 4
- 5455 N Main St Unit 17E
- 5455 N Main St Unit 12F
- 5455 N Main St Unit 6B
- 3850 N Main St Unit 3850
- 3652 N Main St Unit 4
- 247 Main St
- 138 Bourn Ave
- 1978 County St
- 562 Main St
- 2163 County St
- 74 Terri Marie Way Unit 6
- 102 Terri Marie Way Unit 10
- 50 Clark St Unit 12
- 53 Avon St
- 0 Palmer St
- 2546 County St
- 161 Pilot Dr
- 15 Evans St
- 217 Hathaway Commons Rd
