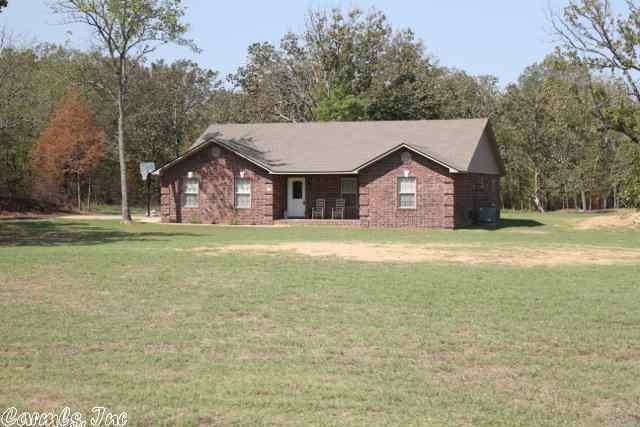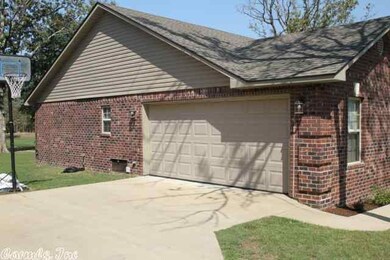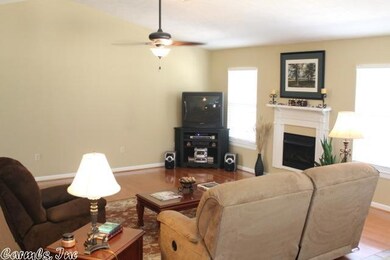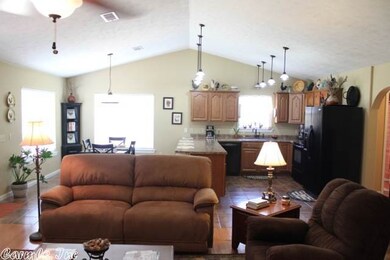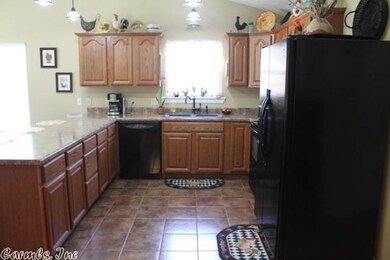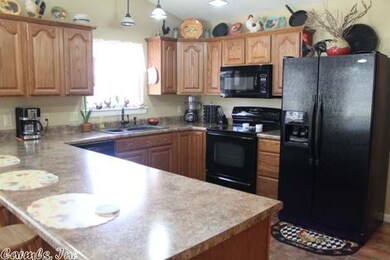
22 Arnoldsburg S Conway, AR 72032
Estimated Value: $254,000 - $300,000
Highlights
- Horses Allowed On Property
- 3.02 Acre Lot
- Traditional Architecture
- Greenbrier Eastside Elementary School Rated A
- Deck
- Wood Flooring
About This Home
As of October 2012Beautiful home on 3 acres! 3 bedrooms, 2 1/2 baths, open floor plan with hardwood floors and tile, carpet in bedrooms, vaulted ceilings and jet tubs in both bathrooms. Large laundry and fireplace. Negotiable riding lawn mover to go with land.
Home Details
Home Type
- Single Family
Est. Annual Taxes
- $886
Year Built
- Built in 2007
Lot Details
- 3.02 Acre Lot
- Dog Run
- Partially Fenced Property
- Level Lot
- Cleared Lot
Home Design
- Traditional Architecture
- Brick Exterior Construction
- Slab Foundation
- Composition Roof
Interior Spaces
- 1,726 Sq Ft Home
- 1-Story Property
- Wet Bar
- Ceiling Fan
- Gas Log Fireplace
- Insulated Windows
- Insulated Doors
- Family Room
- Formal Dining Room
Kitchen
- Breakfast Bar
- Stove
- Microwave
- Dishwasher
Flooring
- Wood
- Carpet
- Tile
Bedrooms and Bathrooms
- 3 Bedrooms
- Walk-In Closet
Laundry
- Laundry Room
- Washer Hookup
Parking
- 2 Car Garage
- Automatic Garage Door Opener
Outdoor Features
- Deck
- Patio
Schools
- Greenbrier Elementary And Middle School
- Greenbrier High School
Farming
- Cattle
- Hogs
- Livestock
Horse Facilities and Amenities
- Horses Allowed On Property
Utilities
- Central Heating and Cooling System
- Septic System
Ownership History
Purchase Details
Home Financials for this Owner
Home Financials are based on the most recent Mortgage that was taken out on this home.Purchase Details
Home Financials for this Owner
Home Financials are based on the most recent Mortgage that was taken out on this home.Purchase Details
Home Financials for this Owner
Home Financials are based on the most recent Mortgage that was taken out on this home.Purchase Details
Purchase Details
Purchase Details
Similar Homes in Conway, AR
Home Values in the Area
Average Home Value in this Area
Purchase History
| Date | Buyer | Sale Price | Title Company |
|---|---|---|---|
| Mcfield Darrel | $172,000 | Lenders Title Co | |
| Mcfield Darrel | $172,000 | Lenders Title Co | |
| Banks Jeffrey W | $160,000 | -- | |
| Incq Homesales | $109,299 | -- | |
| Matthews James | $153,000 | -- | |
| Danny Jones Const Inc | $30,000 | -- |
Mortgage History
| Date | Status | Borrower | Loan Amount |
|---|---|---|---|
| Open | Mcfield Darrel | $175,440 | |
| Closed | Mcfield Darrel | $175,440 | |
| Previous Owner | Banks Jeffrey W | $157,874 |
Property History
| Date | Event | Price | Change | Sq Ft Price |
|---|---|---|---|---|
| 10/16/2012 10/16/12 | Sold | $171,500 | -0.9% | $99 / Sq Ft |
| 09/16/2012 09/16/12 | Pending | -- | -- | -- |
| 09/01/2012 09/01/12 | For Sale | $173,000 | -- | $100 / Sq Ft |
Tax History Compared to Growth
Tax History
| Year | Tax Paid | Tax Assessment Tax Assessment Total Assessment is a certain percentage of the fair market value that is determined by local assessors to be the total taxable value of land and additions on the property. | Land | Improvement |
|---|---|---|---|---|
| 2024 | $1,613 | $46,850 | $4,680 | $42,170 |
| 2023 | $1,537 | $31,230 | $3,120 | $28,110 |
| 2022 | $1,197 | $31,230 | $3,120 | $28,110 |
| 2021 | $1,157 | $31,230 | $3,120 | $28,110 |
| 2020 | $1,086 | $28,980 | $3,120 | $25,860 |
| 2019 | $1,086 | $28,980 | $3,120 | $25,860 |
| 2018 | $1,100 | $28,980 | $3,120 | $25,860 |
| 2017 | $1,038 | $28,980 | $3,120 | $25,860 |
| 2016 | $977 | $26,250 | $3,120 | $23,130 |
| 2015 | $1,158 | $25,000 | $3,120 | $21,880 |
| 2014 | $843 | $25,000 | $3,120 | $21,880 |
Agents Affiliated with this Home
-
Whitney Long

Seller's Agent in 2012
Whitney Long
ESQ. Realty Group - Hot Springs
(501) 428-6618
1 Total Sale
-
Joyce Rigdon
J
Buyer's Agent in 2012
Joyce Rigdon
Michele Phillips & Co. REALTORS
(501) 259-2599
6 Total Sales
Map
Source: Cooperative Arkansas REALTORS® MLS
MLS Number: 10327849
APN: 001-04531-023
- Lot 6 Holland Meadows
- Lot 7 Holland Meadows
- Lot 3 Holland Meadows
- Lot 5 Holland Meadows
- Lot 8 Holland Meadows
- 25 Echo Valley Dr
- Lot 2 Holland Meadows
- Lot 1 Holland Meadows
- Lot 4 Holland Meadows
- 619 Highway 287
- 37 Jackson Rd
- 00 Eagle Valley Rd
- 000 Eagle Valley Rd
- Lot 36 Mystic Ln
- Lot 51 W Skyland Dr
- 30 Cold Spring Trail
- 92 Hickory Ridge Rd
- 14 Stowe Cove
- 00 Highway 287
- 11 Demarco Ln
- 22 Arnoldsburg S
- 16 Arnoldsburg S
- 00 Arnoldsburg South - Track A Unit Track A
- S Arnoldsburg Rd
- 0000 Arnoldsburg Rd S
- 27 Arnoldsburg Rd S
- 27 Arnoldsburg S
- 30 Arnoldsburg Rd
- 15 Arnoldsburg Rd
- 31 Arnoldsburg S
- 0 Arnoldsburg Rd S
- 25 Arnoldsburg Rd
- 21 Arnoldsburg Rd
- 23 Arnoldsburg Rd
- 37 Arnoldsburg S
- 37 Arnoldsburg S
- 0 Arnoldsburg
- 17 Arnoldsburg Rd
- 42 Arnoldsburg S
- 16 Arnoldsburg Rd
