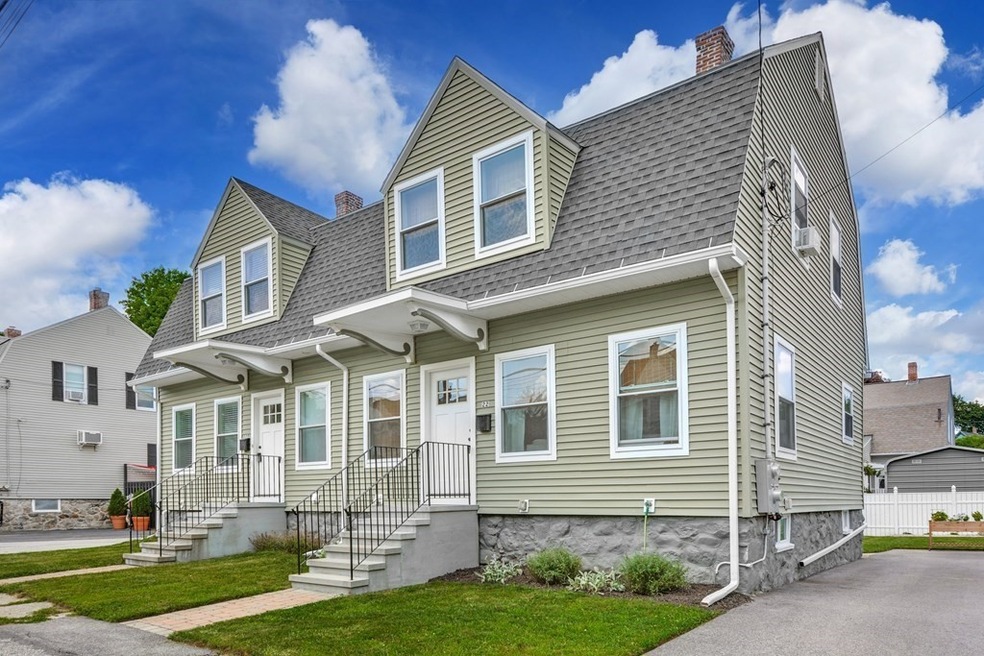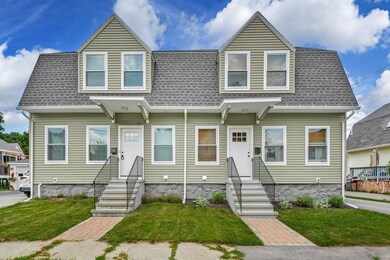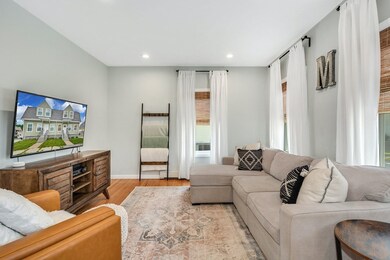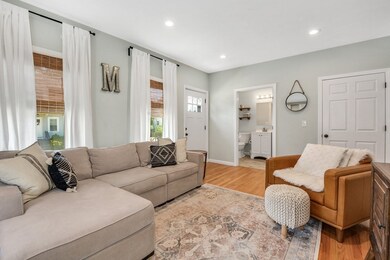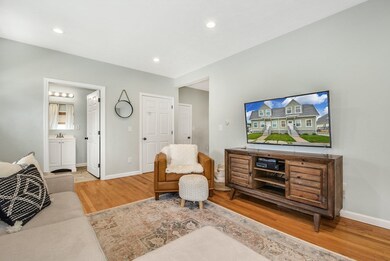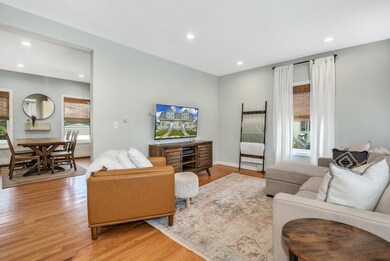
22 Arthur St Unit 22 Maynard, MA 01754
Presidential NeighborhoodHighlights
- Deck
- Sun or Florida Room
- Stainless Steel Appliances
- Wood Flooring
- Solid Surface Countertops
- Storm Windows
About This Home
As of September 2023Open Houes Saturday 7/29 and Sunday 7/30 12-2. Don’t miss this striking Duplex Condo with high ceilings and hardwood floors throughout. Completely renovated in 2017 and located in the desirable Presidential neighborhood convenient to Maynard center. Featuring casual elegance at its best including a wonderful Cook’s kitchen with stainless appliances, tile backsplash, granite counters and dining area. Also at this level, a fabulous living room, half bath and laundry, cozy 4 season room and large walk-in storage closet. Two plus bedrooms and full bath up help to complete this must see property! The shared rear deck overlooks a beautifully landscaped backyard and the unfinished basement provides plenty of storage space.
Last Agent to Sell the Property
Barrett Sotheby's International Realty Listed on: 07/26/2023
Co-Listed By
Geraldine Wilcox
Barrett Sotheby's International Realty
Townhouse Details
Home Type
- Townhome
Est. Annual Taxes
- $7,518
Year Built
- Built in 1915
Lot Details
- 6,375 Sq Ft Lot
HOA Fees
- $77 Monthly HOA Fees
Home Design
- Half Duplex
- Frame Construction
- Shingle Roof
Interior Spaces
- 1,440 Sq Ft Home
- 2-Story Property
- Recessed Lighting
- Light Fixtures
- Window Screens
- Dining Area
- Sun or Florida Room
- Storage Room
- Basement
Kitchen
- Range
- Microwave
- Dishwasher
- Stainless Steel Appliances
- Solid Surface Countertops
- Disposal
Flooring
- Wood
- Ceramic Tile
Bedrooms and Bathrooms
- 3 Bedrooms
- Primary bedroom located on second floor
- Bathtub with Shower
- Linen Closet In Bathroom
Laundry
- Laundry on main level
- Washer and Electric Dryer Hookup
Home Security
Parking
- 3 Car Parking Spaces
- Tandem Parking
- Off-Street Parking
Outdoor Features
- Deck
- Rain Gutters
Schools
- Green Meadow Elementary School
- Fowler Middle School
- MHS High School
Utilities
- No Cooling
- 2 Heating Zones
- Heating System Uses Oil
- Baseboard Heating
Listing and Financial Details
- Assessor Parcel Number 5043792
Community Details
Overview
- Association fees include insurance
- 2 Units
- 20 22 Arthur Street Condominium Community
Pet Policy
- Pets Allowed
Security
- Storm Windows
- Storm Doors
Ownership History
Purchase Details
Home Financials for this Owner
Home Financials are based on the most recent Mortgage that was taken out on this home.Similar Homes in Maynard, MA
Home Values in the Area
Average Home Value in this Area
Purchase History
| Date | Type | Sale Price | Title Company |
|---|---|---|---|
| Condominium Deed | $490,000 | None Available |
Mortgage History
| Date | Status | Loan Amount | Loan Type |
|---|---|---|---|
| Open | $290,000 | Purchase Money Mortgage | |
| Previous Owner | $260,000 | Stand Alone Refi Refinance Of Original Loan | |
| Previous Owner | $13,612 | No Value Available | |
| Previous Owner | $15,189 | No Value Available | |
| Previous Owner | $10,999 | No Value Available |
Property History
| Date | Event | Price | Change | Sq Ft Price |
|---|---|---|---|---|
| 09/08/2023 09/08/23 | Sold | $490,000 | +11.6% | $340 / Sq Ft |
| 08/01/2023 08/01/23 | Pending | -- | -- | -- |
| 07/26/2023 07/26/23 | For Sale | $439,000 | +44.9% | $305 / Sq Ft |
| 06/29/2017 06/29/17 | Sold | $303,000 | +4.5% | $242 / Sq Ft |
| 05/23/2017 05/23/17 | Pending | -- | -- | -- |
| 05/19/2017 05/19/17 | For Sale | $289,900 | -- | $232 / Sq Ft |
Tax History Compared to Growth
Tax History
| Year | Tax Paid | Tax Assessment Tax Assessment Total Assessment is a certain percentage of the fair market value that is determined by local assessors to be the total taxable value of land and additions on the property. | Land | Improvement |
|---|---|---|---|---|
| 2025 | $8,186 | $459,100 | $0 | $459,100 |
| 2024 | $7,433 | $415,700 | $0 | $415,700 |
| 2023 | $7,518 | $396,300 | $0 | $396,300 |
| 2022 | $6,287 | $306,400 | $0 | $306,400 |
| 2021 | $6,041 | $299,800 | $0 | $299,800 |
| 2020 | $5,610 | $271,800 | $0 | $271,800 |
| 2019 | $5,719 | $271,800 | $0 | $271,800 |
Agents Affiliated with this Home
-
Anthony Terrasi
A
Seller's Agent in 2023
Anthony Terrasi
Barrett Sotheby's International Realty
(781) 862-1700
6 in this area
22 Total Sales
-
G
Seller Co-Listing Agent in 2023
Geraldine Wilcox
Barrett Sotheby's International Realty
-
Mark Lesses

Buyer's Agent in 2023
Mark Lesses
Coldwell Banker Realty - Lexington
(617) 974-9275
1 in this area
158 Total Sales
-
Lauren Tetreault

Seller's Agent in 2017
Lauren Tetreault
Coldwell Banker Realty - Concord
(978) 273-2005
21 in this area
218 Total Sales
-
Wendy Rocca

Buyer's Agent in 2017
Wendy Rocca
Keller Williams Realty Boston Northwest
(617) 504-0532
96 Total Sales
Map
Source: MLS Property Information Network (MLS PIN)
MLS Number: 73140937
APN: MAYN M:015.0 P:262.2
- 49-51 Douglas Ave
- 50 Mckinley St Unit 52
- 16 Waltham St
- 42-44 Walnut St
- 10 Oak Ridge Dr Unit 6
- 66 Powder Mill Rd
- 69 Powder Mill Rd
- 6 Deer Path Unit 4
- 4 Deer Path Unit 2
- 16 Florida Rd
- 7 Country Ln
- 4 Tobin Dr
- 3 Bent Ave
- 16 Tremont St
- 27 Bowker Dr
- 20 Howard Rd
- 215 Main St Unit 3
- 14 Cutting Dr
- 57 Longfellow Rd
- 58 Summer Hill Rd
