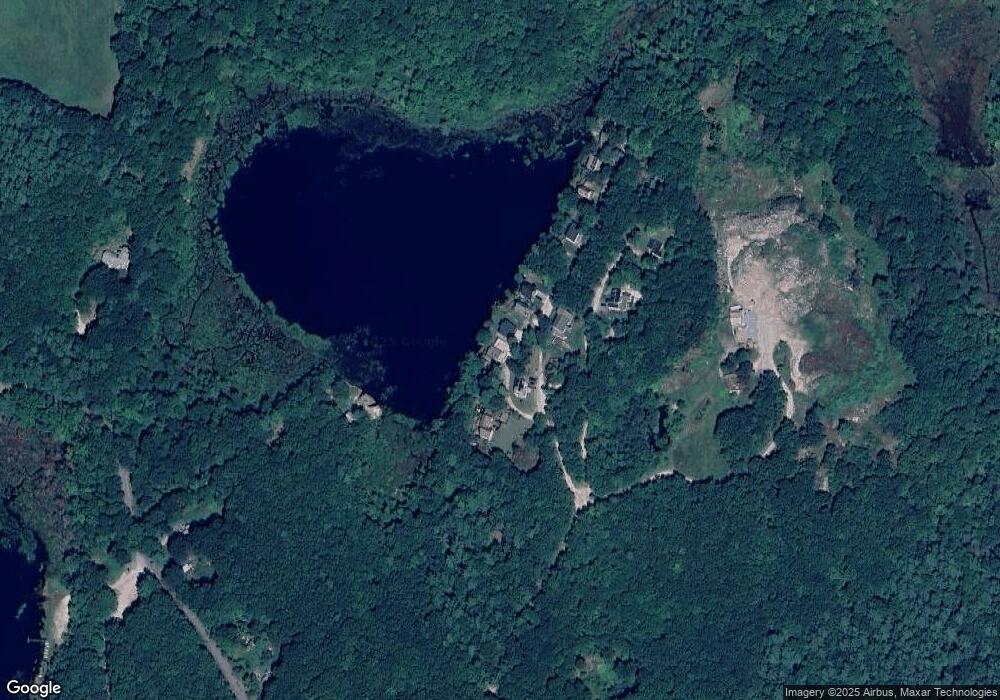Estimated Value: $193,000 - $456,000
2
Beds
2
Baths
1,140
Sq Ft
$248/Sq Ft
Est. Value
About This Home
This home is located at 22 Beaver Dam Rd, Ashby, MA 01431 and is currently estimated at $282,834, approximately $248 per square foot. 22 Beaver Dam Rd is a home located in Middlesex County with nearby schools including North Middlesex Regional High School.
Create a Home Valuation Report for This Property
The Home Valuation Report is an in-depth analysis detailing your home's value as well as a comparison with similar homes in the area
Home Values in the Area
Average Home Value in this Area
Tax History Compared to Growth
Tax History
| Year | Tax Paid | Tax Assessment Tax Assessment Total Assessment is a certain percentage of the fair market value that is determined by local assessors to be the total taxable value of land and additions on the property. | Land | Improvement |
|---|---|---|---|---|
| 2025 | $1,917 | $125,900 | $43,500 | $82,400 |
| 2024 | $1,794 | $115,500 | $41,900 | $73,600 |
| 2023 | $1,621 | $98,700 | $39,400 | $59,300 |
| 2022 | $1,700 | $96,100 | $44,300 | $51,800 |
| 2021 | $5,652 | $61,000 | $44,300 | $16,700 |
| 2020 | $104 | $61,700 | $43,900 | $17,800 |
| 2019 | $1,252 | $57,100 | $43,900 | $13,200 |
| 2018 | $922 | $45,700 | $35,100 | $10,600 |
| 2017 | $902 | $43,300 | $32,600 | $10,700 |
| 2016 | $870 | $43,300 | $32,600 | $10,700 |
| 2015 | $852 | $43,300 | $32,600 | $10,700 |
| 2014 | $821 | $43,000 | $32,600 | $10,400 |
Source: Public Records
Map
Nearby Homes
- 90 Log Cabin Rd
- 705 Richardson Rd
- 137 Deer Bay Rd
- Lot 3 Old Northfield Rd
- Lot 7 Old Northfield Rd
- Lot 6 Old Northfield Rd
- Lot 8 Old Northfield Rd
- 44.5 Allen Rd
- 56 Nijal Ct
- 804 Main St
- 791 Main St
- 66 New Ipswich Rd
- 240 Stoneybrook Rd
- 531 Mason Rd
- 340 New West Townsend Rd
- 550 Rindge Rd
- 0 Rindge Turnpike
- 840 Fisher Rd
- 506 Mechanic St
- 507 W Townsend Rd
- 24 Beaver Dam Rd
- 26 Beaver Dam Rd
- 34 Beaver Dam Rd
- 50 Beaver Dam Rd
- 18 Beaver Dam Rd
- 56 Beaver Dam Rd
- 62 Beaver Dam Rd
- 952 Richardson Rd
- 70 Beaver Dam Rd
- 86 Beaver Dam Rd
- 227 Log Cabin Rd
- 950 Richardson Rd
- 98 Beaver Dam Rd
- 147 Log Cabin Rd
- 230 Log Cabin Rd
- 102 Beaver Dam Rd
- 970 Richardson Rd
- 974 Richardson Rd
- 906 Richardson Rd
- 1020 Richardson Rd
