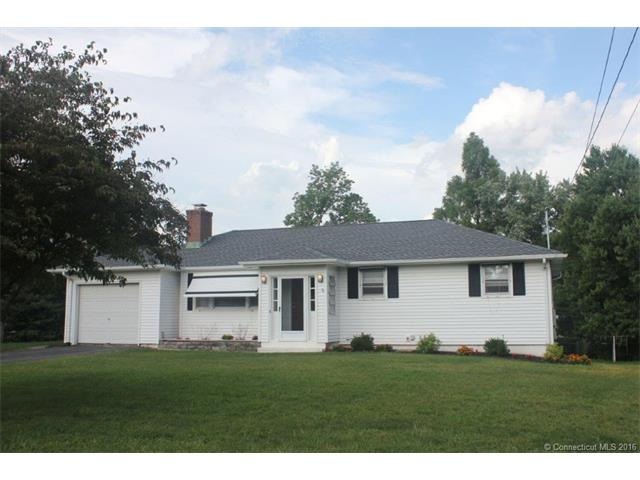
22 Boylston St N Meriden, CT 06450
Estimated Value: $321,000 - $389,000
Highlights
- Ranch Style House
- 1 Fireplace
- Putting Green
- Attic
- No HOA
- Workshop
About This Home
As of December 2016A MUST SEE ESTATE PROPERTY: This MOVE-IN ready single family ranch style residence completely repainted throughout, with a renovated lower level walk out basement with new vinyl composition tile [VCT] flooring and half bath, laundry area which leads to a large custom patio for entertainment or just relaxing outdoors. Additionally, many other renovations.
ADDITIONAL LIVING SQUARE FOOTAGE IN LOWER LEVEL CONVEYED BY SELLERS.
New roof, gutters, boiler [3 zones],hot water heater, new 200 amp electrical service, refinished hardwood floors, main bathroom, new garage opener oven/range,refrigerator,microwave,dishwasher, washing machine, Plus a whole house fan designed to remove heat and ventilate the house. Detached shed lower level of back yard [fenced in] with electrical power. Situated on a beautifully maintained half acre property. A MUST SEE PROPERTY FOR MOTIVATED BUYERS!!!
Last Agent to Sell the Property
Berkshire Hathaway NE Prop. License #RES.0800138 Listed on: 06/15/2016

Last Buyer's Agent
Berkshire Hathaway NE Prop. License #RES.0800138 Listed on: 06/15/2016

Home Details
Home Type
- Single Family
Est. Annual Taxes
- $4,755
Year Built
- Built in 1961
Lot Details
- 0.5
Home Design
- Ranch Style House
- Vinyl Siding
Interior Spaces
- 1,600 Sq Ft Home
- 1 Fireplace
- Awning
- Workshop
- Partially Finished Basement
- Walk-Out Basement
Kitchen
- Oven or Range
- Microwave
- Dishwasher
Bedrooms and Bathrooms
- 3 Bedrooms
Attic
- Attic Fan
- Storage In Attic
- Pull Down Stairs to Attic
Parking
- 1 Car Attached Garage
- Driveway
Outdoor Features
- Patio
- Shed
- Rain Gutters
Schools
- Pboe Elementary And Middle School
- Pboe High School
Utilities
- Baseboard Heating
- Oil Water Heater
- Fuel Tank Located in Basement
Additional Features
- 0.5 Acre Lot
- Property is near a golf course
Community Details
Overview
- No Home Owners Association
Recreation
- Community Playground
- Putting Green
Ownership History
Purchase Details
Home Financials for this Owner
Home Financials are based on the most recent Mortgage that was taken out on this home.Purchase Details
Similar Homes in Meriden, CT
Home Values in the Area
Average Home Value in this Area
Purchase History
| Date | Buyer | Sale Price | Title Company |
|---|---|---|---|
| Philbrick Scott | $186,000 | -- | |
| Lt Donald J | -- | -- |
Mortgage History
| Date | Status | Borrower | Loan Amount |
|---|---|---|---|
| Open | Philbrick Scott | $188,900 | |
| Closed | Lt Donald J | $182,590 |
Property History
| Date | Event | Price | Change | Sq Ft Price |
|---|---|---|---|---|
| 12/14/2016 12/14/16 | Sold | $186,000 | -2.1% | $116 / Sq Ft |
| 11/08/2016 11/08/16 | Pending | -- | -- | -- |
| 11/03/2016 11/03/16 | Price Changed | $189,900 | -5.0% | $119 / Sq Ft |
| 09/30/2016 09/30/16 | Price Changed | $199,900 | -1.3% | $125 / Sq Ft |
| 08/31/2016 08/31/16 | Price Changed | $202,500 | -3.5% | $127 / Sq Ft |
| 08/15/2016 08/15/16 | Price Changed | $209,900 | -4.5% | $131 / Sq Ft |
| 06/15/2016 06/15/16 | For Sale | $219,900 | -- | $137 / Sq Ft |
Tax History Compared to Growth
Tax History
| Year | Tax Paid | Tax Assessment Tax Assessment Total Assessment is a certain percentage of the fair market value that is determined by local assessors to be the total taxable value of land and additions on the property. | Land | Improvement |
|---|---|---|---|---|
| 2024 | $6,153 | $169,470 | $63,000 | $106,470 |
| 2023 | $5,896 | $169,470 | $63,000 | $106,470 |
| 2022 | $5,720 | $173,390 | $63,000 | $110,390 |
| 2021 | $4,625 | $113,190 | $49,840 | $63,350 |
| 2020 | $4,485 | $109,760 | $49,840 | $59,920 |
| 2019 | $4,485 | $109,760 | $49,840 | $59,920 |
| 2018 | $4,505 | $109,760 | $49,840 | $59,920 |
| 2017 | $4,382 | $109,760 | $49,840 | $59,920 |
| 2016 | $4,755 | $126,910 | $56,070 | $70,840 |
| 2015 | $4,649 | $126,910 | $56,070 | $70,840 |
| 2014 | $4,536 | $126,910 | $56,070 | $70,840 |
Agents Affiliated with this Home
-
Allyn Craig Armistead

Seller's Agent in 2016
Allyn Craig Armistead
Berkshire Hathaway Home Services
(203) 815-5056
3 in this area
21 Total Sales
Map
Source: SmartMLS
MLS Number: N10143515
APN: MERI-001002-000333N-000002A-000029
- 19 Abbey Ln Unit 19
- 47 Westview Dr
- 1280 E Main St
- 196 Bee St
- 53 David Dr
- 36 Hart Ave
- 202 Metacomet Dr
- 1516 E Main St Unit 18
- 102 Horton Ave
- 85 Metacomet Dr
- 48 Sagamore Rd
- 44 Horton Ave
- 122 Williams St
- 89 Genest St
- 57 Heather Heights
- 158 Paddock Ave Unit 2001
- 500 Preston Ave
- 68 Lori Ln
- 37 Schwink Dr
- 19 Morton Rd
- 22 Boylston St N
- 18 Boylston St N
- 30 Boylston St N
- 48 Holiday Hill Rd
- 40 Holiday Hill Rd
- 56 Holiday Hill Rd
- 36 Boylston St N
- 32 Holiday Hill Rd
- 12 Boylston St N
- 17 Boylston St N
- 33 Boylston St N
- 24 Holiday Hill Rd
- 70 Holiday Hill Rd
- 44 Boylston St N
- 18 Arlington St N
- 16 Holiday Hill Rd
- 40 Arlington St N
- 41 Boylston St N
- 184 Maple Ave
- 180 Maple Ave
