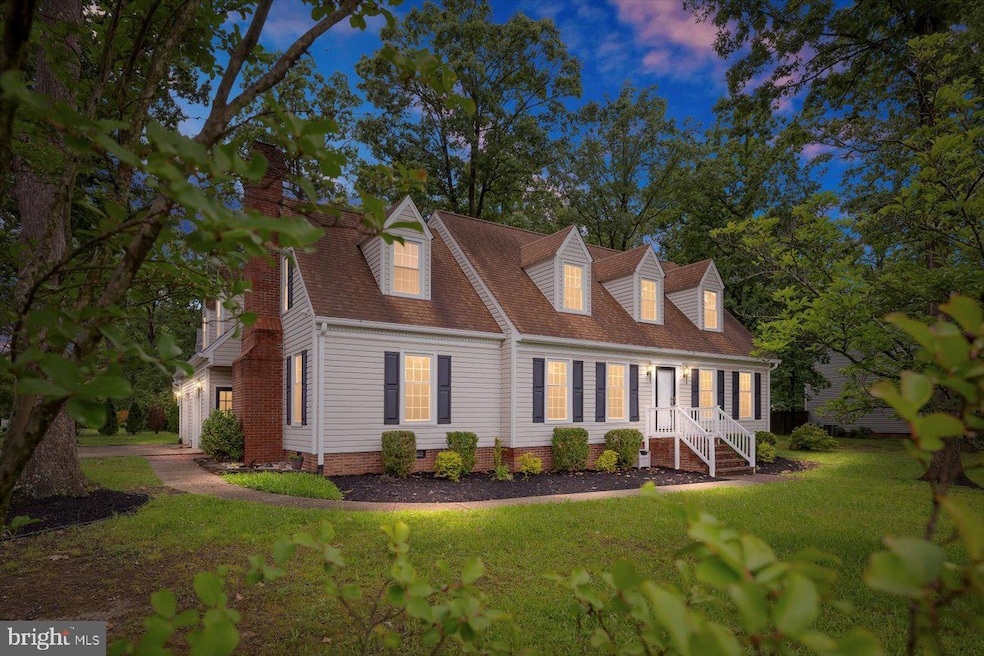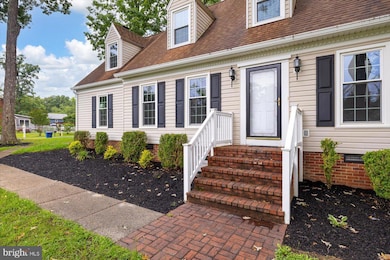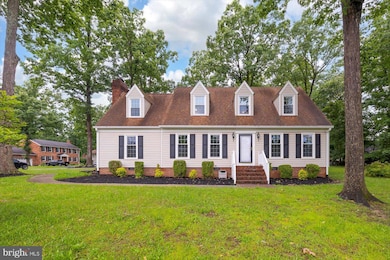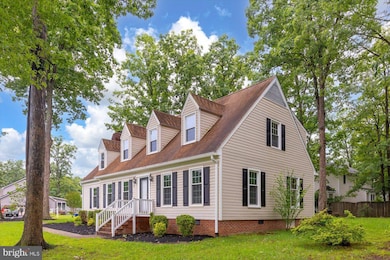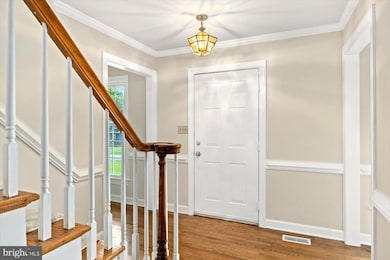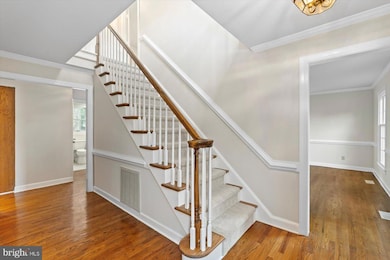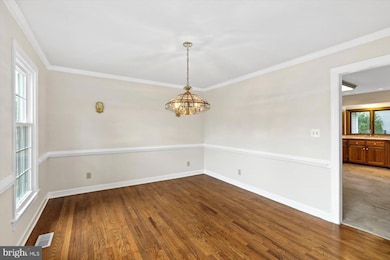
22 Braddock Dr Fredericksburg, VA 22405
Argyle Heights NeighborhoodEstimated payment $3,417/month
Highlights
- Popular Property
- Traditional Floor Plan
- Attic
- Cape Cod Architecture
- Main Floor Bedroom
- Corner Lot
About This Home
Welcome to this beautifully maintained, original-owner home situated on a spacious corner lot with no HOA! Recent updates include a new roof, vinyl porch rails, kitchen appliances, and dual-pane windows (2018 & 2022), offering peace of mind and energy efficiency. The home features a side-load garage with updated windows, and dual entry points for added convenience.
Inside, you’ll find elegant crown molding and chair rail details, a cozy wood-burning fireplace with a mantle, and a bright kitchen with updated appliances and tile backsplash. The flexible floor plan includes a main-level bedroom and full bath—ideal for guests or multigenerational living.
Additional highlights include LVP and carpeted flooring, spacious bedrooms with walk-in closets, and upgraded bathrooms with a sunken tub and double vanity. Enjoy the added benefits of pull-down attic access, a concrete patio, shed, and Trane HVAC systems (2019). With thoughtful updates and solid systems throughout, this home is ready for your personal touch!
Home Details
Home Type
- Single Family
Est. Annual Taxes
- $4,439
Year Built
- Built in 1988
Lot Details
- 0.41 Acre Lot
- Landscaped
- Corner Lot
- Level Lot
- Front Yard
- Property is in very good condition
- Property is zoned R1
Parking
- 2 Car Direct Access Garage
- 4 Driveway Spaces
- Parking Storage or Cabinetry
- Side Facing Garage
- Garage Door Opener
Home Design
- Cape Cod Architecture
- Asphalt Roof
- Vinyl Siding
Interior Spaces
- 2,896 Sq Ft Home
- Property has 2 Levels
- Traditional Floor Plan
- Crown Molding
- Ceiling Fan
- Wood Burning Fireplace
- Fireplace Mantel
- Replacement Windows
- Entrance Foyer
- Family Room
- Living Room
- Formal Dining Room
- Crawl Space
- Fire and Smoke Detector
- Attic
Kitchen
- <<builtInOvenToken>>
- Cooktop<<rangeHoodToken>>
- <<builtInMicrowave>>
- Dishwasher
- Stainless Steel Appliances
Flooring
- Carpet
- Luxury Vinyl Plank Tile
Bedrooms and Bathrooms
- En-Suite Primary Bedroom
- En-Suite Bathroom
- Walk-In Closet
- <<tubWithShowerToken>>
Laundry
- Electric Dryer
- Washer
Schools
- Ferry Farm Elementary School
- Dixon-Smith Middle School
- Stafford High School
Utilities
- Central Air
- Heat Pump System
- Vented Exhaust Fan
- Electric Water Heater
Additional Features
- Ramp on the main level
- Shed
Community Details
- No Home Owners Association
- Blythedale Subdivision
Listing and Financial Details
- Tax Lot 79
- Assessor Parcel Number 54V 3 79
Map
Home Values in the Area
Average Home Value in this Area
Tax History
| Year | Tax Paid | Tax Assessment Tax Assessment Total Assessment is a certain percentage of the fair market value that is determined by local assessors to be the total taxable value of land and additions on the property. | Land | Improvement |
|---|---|---|---|---|
| 2024 | $4,439 | $489,600 | $120,000 | $369,600 |
| 2023 | $3,909 | $413,600 | $105,000 | $308,600 |
| 2022 | $3,516 | $413,600 | $105,000 | $308,600 |
| 2021 | $3,152 | $324,900 | $80,000 | $244,900 |
| 2020 | $3,152 | $324,900 | $80,000 | $244,900 |
| 2019 | $3,141 | $311,000 | $75,000 | $236,000 |
| 2018 | $3,079 | $311,000 | $75,000 | $236,000 |
| 2017 | $3,312 | $334,500 | $75,000 | $259,500 |
| 2016 | $3,312 | $334,500 | $75,000 | $259,500 |
| 2015 | -- | $274,500 | $75,000 | $199,500 |
| 2014 | -- | $274,500 | $75,000 | $199,500 |
Property History
| Date | Event | Price | Change | Sq Ft Price |
|---|---|---|---|---|
| 07/12/2025 07/12/25 | For Sale | $535,000 | -2.7% | $185 / Sq Ft |
| 06/24/2025 06/24/25 | For Sale | $550,000 | 0.0% | $190 / Sq Ft |
| 06/03/2025 06/03/25 | Pending | -- | -- | -- |
| 05/30/2025 05/30/25 | For Sale | $550,000 | -- | $190 / Sq Ft |
Similar Homes in Fredericksburg, VA
Source: Bright MLS
MLS Number: VAST2039010
APN: 54V-3-79
- 7 Dinwiddie Ct
- 227 N Randolph Rd
- 6 Randolph Rd
- 471 Ferry Rd
- 33 Pendleton Rd
- 26 Randolph Rd
- 101 Meredith Ln
- 508 Ferry Rd
- 63 Town And Country Dr
- 1196 Holly St
- 207 Regina Ln
- 12 Nelson St
- 300 Phillips St
- 104 Regina Ln
- 109 Hillsdale Dr
- 2006 Sierra Dr
- 2011 Sierra Dr
- 101 Claiborne Ave
- 126 Greenway St
- 125 Hoyt St
- 6 Blair Rd
- 6 Randolph Rd
- 207 Regina Ln
- 112 Jay Rd
- 17 Feldspar Way
- 102 Princess Anne St
- 202 Princess Anne St
- 288 Burnside Ave
- 100 Princess Anne St
- 200 Princess Anne St
- 301 Princess Anne St
- 401 Princess Anne St Unit 204
- 401 Princess Anne St Unit 203
- 300 Princess Anne St
- 226 Charles St
- 234 Charles St
- 614 Caroline St Unit A
- 12 Lafayette Station Unit 2
- 715 Caroline St Unit 2
- 100 Hanover St
