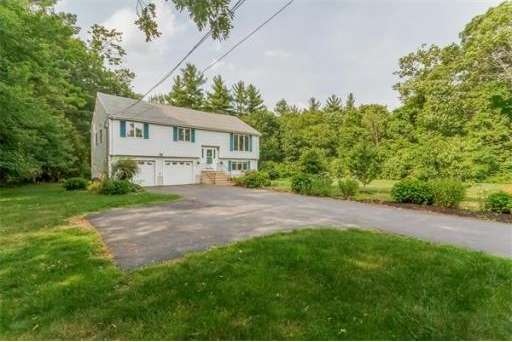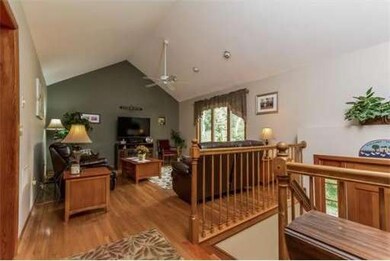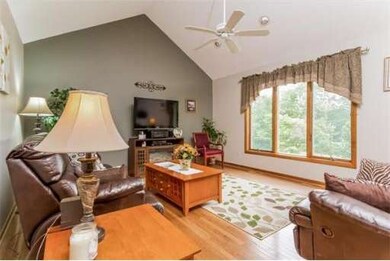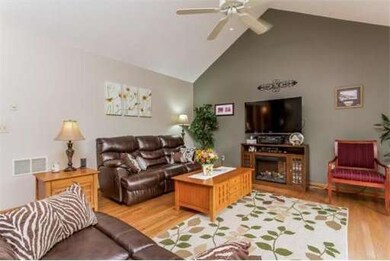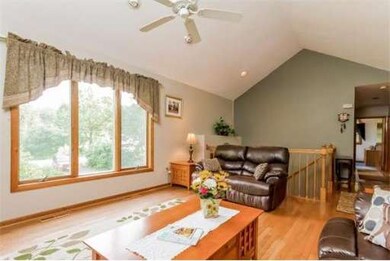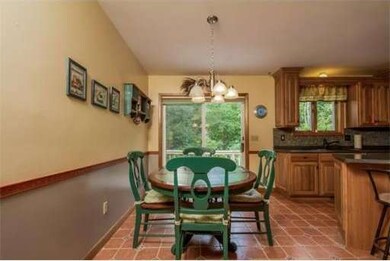
About This Home
As of May 2020Welcome Home! Spacious raised ranch home is now available. Original owner has done several updates including the gorgeous kitchen with stylish tile flooring, recessed lighting, center island, tile back splash, and stainless steel appliances. Kitchen is open concept to the dining room and over looking the maintenance free back deck and lovely yard. Mature landscaping serves as a natural way to achieve privacy. Living room offers cathedral ceilings, hardwood floors and beautiful picture window. Master is complete with private bath, walk in closet and cathedral ceilings. Two additional bedrooms are nicely sized. Lower level could be used as bonus room or fourth bedroom-offering access to a 3/4 bath and walk out access to back yard. Other features include two car garage, newer roof, pull down attic storage, city water, city sewer, convenient access to major routes, shopping and dining.
Last Agent to Sell the Property
Berkshire Hathaway HomeServices Verani Realty Methuen Listed on: 07/07/2014

Last Buyer's Agent
Edmond Bisson
Bisson-Castles Realty Group, LLC

Home Details
Home Type
Single Family
Est. Annual Taxes
$8,988
Year Built
1989
Lot Details
0
Listing Details
- Lot Description: Wooded, Paved Drive
- Special Features: None
- Property Sub Type: Detached
- Year Built: 1989
Interior Features
- Has Basement: Yes
- Primary Bathroom: Yes
- Number of Rooms: 7
- Amenities: Park, Walk/Jog Trails, Golf Course, Medical Facility, Highway Access, Public School
- Energy: Insulated Windows, Insulated Doors
- Flooring: Tile, Wall to Wall Carpet, Hardwood
- Insulation: Full, Mixed
- Basement: Full, Finished, Walk Out
- Bedroom 2: First Floor, 10X14
- Bedroom 3: First Floor, 10X11
- Bathroom #1: First Floor
- Bathroom #2: First Floor
- Bathroom #3: Basement
- Kitchen: First Floor, 18X13
- Laundry Room: First Floor
- Living Room: First Floor, 16X14
- Master Bedroom: First Floor, 13X13
- Master Bedroom Description: Bathroom - Full, Ceiling - Cathedral, Closet - Walk-in, Flooring - Laminate
- Dining Room: First Floor
- Family Room: Basement, 15X27
Exterior Features
- Construction: Frame
- Exterior: Vinyl
- Exterior Features: Deck, Gutters, Storage Shed, Professional Landscaping, Screens
- Foundation: Poured Concrete
Garage/Parking
- Garage Parking: Attached, Under, Storage, Work Area
- Garage Spaces: 2
- Parking: Off-Street, Paved Driveway
- Parking Spaces: 4
Utilities
- Hot Water: Tank
- Utility Connections: for Electric Range, Washer Hookup
Condo/Co-op/Association
- HOA: No
Ownership History
Purchase Details
Home Financials for this Owner
Home Financials are based on the most recent Mortgage that was taken out on this home.Purchase Details
Home Financials for this Owner
Home Financials are based on the most recent Mortgage that was taken out on this home.Purchase Details
Home Financials for this Owner
Home Financials are based on the most recent Mortgage that was taken out on this home.Similar Home in Salem, NH
Home Values in the Area
Average Home Value in this Area
Purchase History
| Date | Type | Sale Price | Title Company |
|---|---|---|---|
| Warranty Deed | $410,000 | None Available | |
| Warranty Deed | -- | -- | |
| Warranty Deed | -- | -- | |
| Warranty Deed | $295,000 | -- | |
| Warranty Deed | $295,000 | -- |
Mortgage History
| Date | Status | Loan Amount | Loan Type |
|---|---|---|---|
| Open | $404,742 | FHA | |
| Closed | $402,573 | FHA | |
| Previous Owner | $235,000 | Unknown | |
| Previous Owner | $180,000 | Unknown | |
| Closed | $0 | No Value Available |
Property History
| Date | Event | Price | Change | Sq Ft Price |
|---|---|---|---|---|
| 05/28/2020 05/28/20 | Sold | $410,000 | +5.2% | $199 / Sq Ft |
| 04/02/2020 04/02/20 | Pending | -- | -- | -- |
| 04/01/2020 04/01/20 | For Sale | $389,900 | 0.0% | $190 / Sq Ft |
| 03/16/2020 03/16/20 | Pending | -- | -- | -- |
| 03/12/2020 03/12/20 | For Sale | $389,900 | +32.2% | $190 / Sq Ft |
| 08/29/2014 08/29/14 | Sold | $295,000 | 0.0% | $213 / Sq Ft |
| 08/01/2014 08/01/14 | Pending | -- | -- | -- |
| 07/15/2014 07/15/14 | Off Market | $295,000 | -- | -- |
| 07/07/2014 07/07/14 | For Sale | $298,000 | -- | $215 / Sq Ft |
Tax History Compared to Growth
Tax History
| Year | Tax Paid | Tax Assessment Tax Assessment Total Assessment is a certain percentage of the fair market value that is determined by local assessors to be the total taxable value of land and additions on the property. | Land | Improvement |
|---|---|---|---|---|
| 2024 | $8,988 | $510,700 | $184,200 | $326,500 |
| 2023 | $8,404 | $495,500 | $184,200 | $311,300 |
| 2022 | $7,757 | $483,300 | $184,200 | $299,100 |
| 2021 | $7,723 | $483,300 | $184,200 | $299,100 |
| 2020 | $6,930 | $314,700 | $131,700 | $183,000 |
| 2019 | $6,917 | $314,700 | $131,700 | $183,000 |
| 2018 | $6,621 | $306,400 | $131,700 | $174,700 |
| 2017 | $6,385 | $306,400 | $131,700 | $174,700 |
| 2016 | $6,260 | $306,400 | $131,700 | $174,700 |
| 2015 | $5,882 | $275,000 | $129,600 | $145,400 |
| 2014 | $5,717 | $275,000 | $129,600 | $145,400 |
| 2013 | $5,627 | $275,000 | $129,600 | $145,400 |
Agents Affiliated with this Home
-
T
Seller's Agent in 2020
The Bisson-Castles Team
RE/MAX
-

Buyer's Agent in 2020
Jefri Liriano
Liriano Realty
(617) 372-1717
307 Total Sales
-

Seller's Agent in 2014
Kathryn Early
Berkshire Hathaway HomeServices Verani Realty Methuen
(978) 257-7683
211 Total Sales
-
E
Buyer's Agent in 2014
Edmond Bisson
Bisson-Castles Realty Group, LLC
Map
Source: MLS Property Information Network (MLS PIN)
MLS Number: 71709458
APN: SLEM-000079-011023
- 3 S Shore Rd
- 46 Marianna Rd
- 17 Dyson Dr
- 17 Clinton St
- 7 Therese Rd
- 1 Jill Rd
- 46 W Shore Rd
- 15 Maylane Dr
- 14 Dyer Ave
- 17 Dyer Ave
- 15A Henry St
- 10 Irving St
- 103 Old Rockingham Rd
- 3 Cortona Way
- 27 Settlers Ridge Rd
- 6-18 Mary Anthony Dr
- 75 S Policy St Unit 36
- 5 Milano Way Unit 5
- 6 Chadwick Cir
- 7 Harvest Rd
