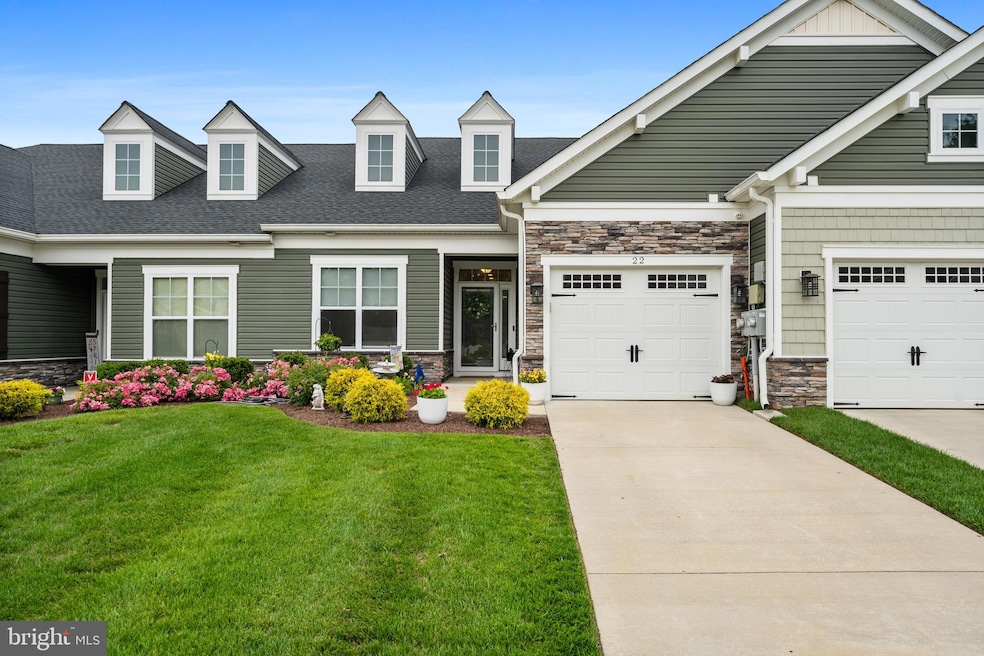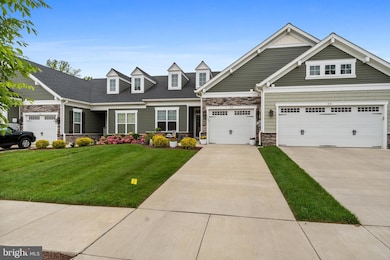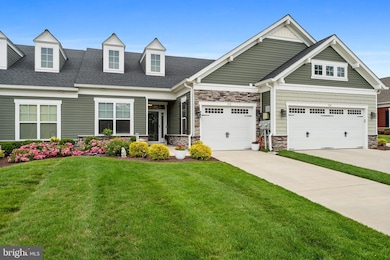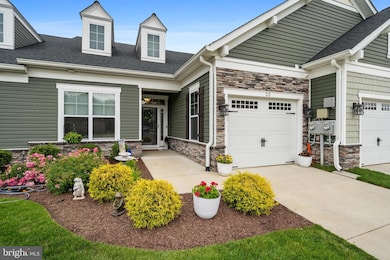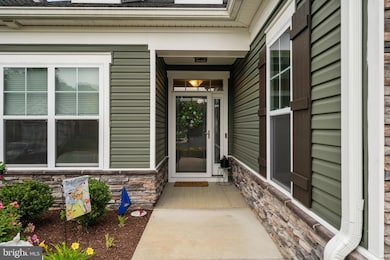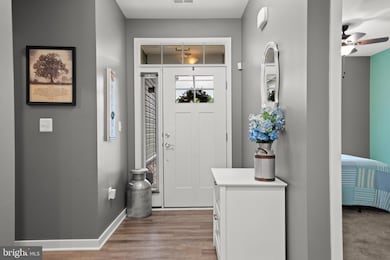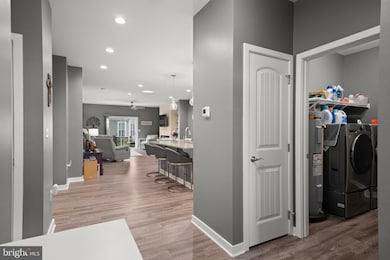22 Camden Cir La Plata, MD 20646
Estimated payment $2,644/month
Highlights
- Active Adult
- Clubhouse
- Main Floor Bedroom
- Open Floorplan
- Rambler Architecture
- Combination Kitchen and Living
About This Home
Welcome to low maintance living in style! Nestled in a vibrant and amenity-rich 55+ community, this beautifully maintained home is less than 5 years old with tons of great features and updates throughout! With stunning curb due to the lush sod lawn, landscaping, and stunning stone and vinyl exterior—this home makes a great first impression that only gets better inside! Step through the front door to 9' ceilings and luxury vinyl plank flooring that flows seamlessly throughout the main living areas. Head into the kitchen off the foyer, showcasing granite countertops, tile backsplash, an oversized island with built-in cabinetry, and abundant recessed lighting! The inviting family room boasts a custom mantel, electric fireplace, and built-in shelving. Sliding glass doors in the family room lead to your back patio—perfect for morning coffee or evening relaxation! The spacious primary bedroom includes a large walk-in closet and attached bathroom with a walk-in shower. A second bedroom with a ceiling fan and another full bathroom provides comfort and convenience for guests. This home also includes a full laundry room with direct access to the garage and a HVAC system just replaced in 2024! Enjoy community amenities including a pool, fitness center, clubhouse, walking trails, and more. Located just minutes from shopping, dining, medical facilities, and everyday conveniences, this home truly offers the best of active adult living. Don't miss this opportunity to embrace comfort, style, and a carefree lifestyle in this great 55+ community!
Townhouse Details
Home Type
- Townhome
Est. Annual Taxes
- $5,255
Year Built
- Built in 2020
Lot Details
- 3,398 Sq Ft Lot
- Backs To Open Common Area
- Property is in excellent condition
HOA Fees
- $208 Monthly HOA Fees
Parking
- 1 Car Attached Garage
- Front Facing Garage
- Garage Door Opener
- Driveway
Home Design
- Rambler Architecture
- Slab Foundation
- Stone Siding
- Vinyl Siding
Interior Spaces
- 1,372 Sq Ft Home
- Property has 1 Level
- Open Floorplan
- Crown Molding
- Ceiling Fan
- Recessed Lighting
- Double Pane Windows
- ENERGY STAR Qualified Windows
- Insulated Windows
- Entrance Foyer
- Family Room Off Kitchen
- Combination Kitchen and Living
Kitchen
- Eat-In Kitchen
- Electric Oven or Range
- Microwave
- Ice Maker
- Dishwasher
- Stainless Steel Appliances
- Upgraded Countertops
- Disposal
Flooring
- Carpet
- Luxury Vinyl Plank Tile
Bedrooms and Bathrooms
- 2 Main Level Bedrooms
- En-Suite Primary Bedroom
- En-Suite Bathroom
- Walk-In Closet
- 2 Full Bathrooms
- Walk-in Shower
Laundry
- Laundry Room
- Laundry on main level
- Dryer
- Washer
Home Security
Outdoor Features
- Patio
- Porch
Utilities
- Central Air
- Heat Pump System
- Vented Exhaust Fan
- Water Dispenser
- Electric Water Heater
Additional Features
- No Interior Steps
- Energy-Efficient Appliances
Listing and Financial Details
- Tax Lot 75
- Assessor Parcel Number 0901357352
Community Details
Overview
- Active Adult
- Association fees include common area maintenance, lawn care front, lawn care rear, lawn maintenance, pool(s), road maintenance, snow removal, trash
- Senior Community | Residents must be 55 or older
- Hawthorne Greene Subdivision
Amenities
- Common Area
- Clubhouse
Recreation
- Community Pool
Pet Policy
- Pets Allowed
Security
- Storm Windows
Map
Home Values in the Area
Average Home Value in this Area
Tax History
| Year | Tax Paid | Tax Assessment Tax Assessment Total Assessment is a certain percentage of the fair market value that is determined by local assessors to be the total taxable value of land and additions on the property. | Land | Improvement |
|---|---|---|---|---|
| 2024 | $5,217 | $340,167 | $0 | $0 |
| 2023 | $5,731 | $327,700 | $80,000 | $247,700 |
| 2022 | $4,595 | $305,933 | $0 | $0 |
| 2021 | $8,577 | $284,167 | $0 | $0 |
| 2020 | $2,590 | $10,500 | $10,500 | $0 |
| 2019 | $163 | $0 | $0 | $0 |
Property History
| Date | Event | Price | Change | Sq Ft Price |
|---|---|---|---|---|
| 05/28/2025 05/28/25 | Price Changed | $375,000 | -2.6% | $273 / Sq Ft |
| 05/23/2025 05/23/25 | For Sale | $385,000 | +4.1% | $281 / Sq Ft |
| 10/05/2023 10/05/23 | Sold | $370,000 | -2.0% | $236 / Sq Ft |
| 08/31/2023 08/31/23 | Pending | -- | -- | -- |
| 05/21/2023 05/21/23 | Price Changed | $377,500 | +0.9% | $241 / Sq Ft |
| 05/18/2023 05/18/23 | For Sale | $373,950 | -- | $238 / Sq Ft |
Purchase History
| Date | Type | Sale Price | Title Company |
|---|---|---|---|
| Special Warranty Deed | $370,000 | Capitol Title | |
| Special Warranty Deed | $370,000 | Capitol Title | |
| Special Warranty Deed | $325,227 | Capitol Title Group |
Mortgage History
| Date | Status | Loan Amount | Loan Type |
|---|---|---|---|
| Open | $220,000 | New Conventional | |
| Closed | $220,000 | New Conventional | |
| Previous Owner | $325,227 | VA |
Source: Bright MLS
MLS Number: MDCH2043182
APN: 01-357352
- 72 Camden Cir
- 137 Hawthorne Greene Cir
- 133 Hawthorne Greene Cir
- 132 Hawthorne Greene Cir
- 291 Forest Edge Ave
- 577 Fawn Meadow Ln
- 367 Forest Edge Ave
- 295 Forest Edge Ave
- 549 Fawn Meadow Ln
- 251 Williamsburg Cir
- 203 Port Tobacco Rd
- 1009 Magnolia Dr
- 140 Morgans Ridge Rd
- 208 Port Tobacco Rd
- 212 Morgans Ridge Ct
- 8992 Hillary Ct
- 107 Howard St
- Lot 241 Washington
- 61 Gadwall Place Unit E-MC2004E
- 45 Hibiscus Ct
- 109 Quail Ct
- 140 Wood Duck Cir
- 129 Wood Duck Cir
- 255 Williamsburg Cir
- 112 Saint Marys Ave
- 301 Queen Anne St
- 129 La Grange Ave
- 610 Zekiah Run Rd
- 59 Steeplechase Dr
- 14 Candleberry Dr
- 299 Buckeye Cir
- 375 Forest Edge Ave
- 8750 Plenty Highlands Place
- 138 Rosewick Corner Place
- 1005 Agricopia Dr
- 1017 Rye Dr
- 976 Rye Dr
- 1009 Wales Dr
- 7650 Carley Dr Unit Room in the SFH
- 10263 Pine Place
