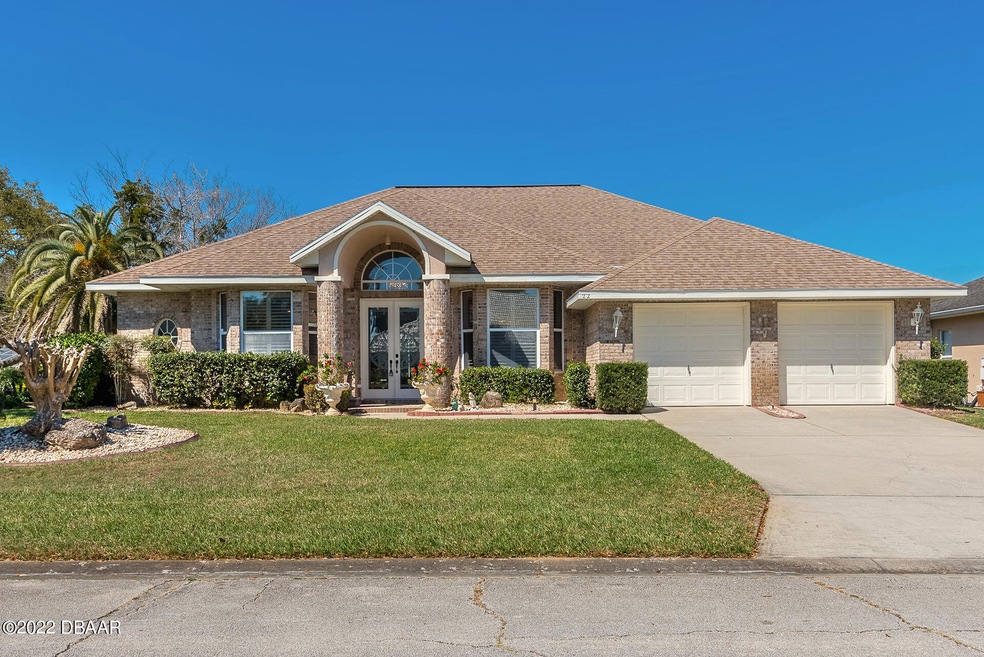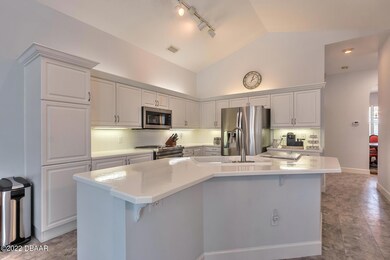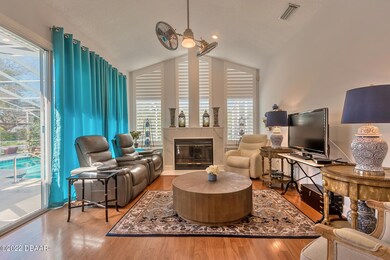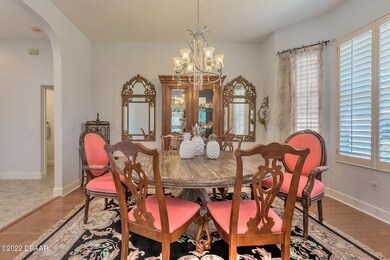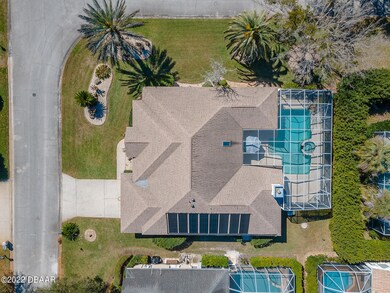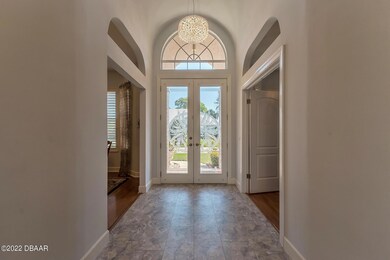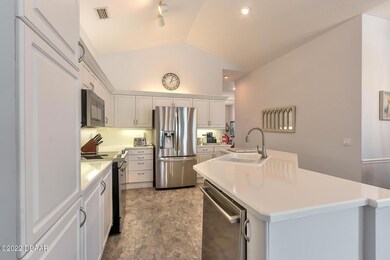
22 Carrington Ln Ormond Beach, FL 32174
Tomoka Oaks NeighborhoodHighlights
- Solar Heated In Ground Pool
- Wood Flooring
- Great Room
- Deck
- Corner Lot
- Screened Porch
About This Home
As of May 2022Beautifully maintained 4/2.5 pool home located in the areas most desirable Talaquah gated subdivision. The home is located on an oversized coner lot with gorgeous mature lush landscaping. Enjoy a backyard oasis with a screened inground pool, jacuzzi & rock waterfall with privacy and solar heating. This home shows pride in ownership with new lighting, modern remote control ceiling fans, breathtaking custom chandeliers, new vinly plank water proof flooring and hard wood oak flooring through out. Captivating foyer with volume ceilings greets you as you enter into this wonderful home. The over sized kitchen has plenty of room for family gatherings. The entire home surrounds the focal point of the back lanai & pool area. Enjoy pool parties out back during the warm lazy days of summer. Bedrooms include two walk in closets and two California closets for all of your belongings. Close to schools, shopping, restaurants, and 10 minutto the beach! Pool is Salt water and solar heated . All information intended to be accurate but cannot be guaranteed.
Last Agent to Sell the Property
RE/MAX Signature License #3299922 Listed on: 03/03/2022
Co-Listed By
Kimberly Sbordone Tomlinson
EXIT Real Estate Property Solutions License #3476872
Home Details
Home Type
- Single Family
Est. Annual Taxes
- $4,874
Year Built
- Built in 1993
Lot Details
- 0.25 Acre Lot
- Lot Dimensions are 91x119
- Corner Lot
HOA Fees
- $58 Monthly HOA Fees
Parking
- 2 Car Garage
Home Design
- Brick or Stone Mason
- Shingle Roof
- Concrete Block And Stucco Construction
- Block And Beam Construction
Interior Spaces
- 2,655 Sq Ft Home
- 1-Story Property
- Ceiling Fan
- Fireplace
- Great Room
- Living Room
- Dining Room
- Screened Porch
Kitchen
- Electric Range
- Microwave
- Ice Maker
- Dishwasher
- Disposal
Flooring
- Wood
- Laminate
- Tile
Bedrooms and Bathrooms
- 4 Bedrooms
- Split Bedroom Floorplan
Pool
- Solar Heated In Ground Pool
- In Ground Spa
- Screen Enclosure
Outdoor Features
- Deck
- Screened Patio
Utilities
- Central Heating and Cooling System
- Heating System Uses Propane
Additional Features
- Accessible Common Area
- Smart Irrigation
Community Details
- Talaquah Subdivision
Listing and Financial Details
- Homestead Exemption
- Assessor Parcel Number 4239-05-00-0530
Ownership History
Purchase Details
Home Financials for this Owner
Home Financials are based on the most recent Mortgage that was taken out on this home.Purchase Details
Home Financials for this Owner
Home Financials are based on the most recent Mortgage that was taken out on this home.Purchase Details
Home Financials for this Owner
Home Financials are based on the most recent Mortgage that was taken out on this home.Purchase Details
Purchase Details
Similar Homes in Ormond Beach, FL
Home Values in the Area
Average Home Value in this Area
Purchase History
| Date | Type | Sale Price | Title Company |
|---|---|---|---|
| Warranty Deed | $589,000 | Sharon B Logan Pa | |
| Warranty Deed | $325,000 | Realty Pro Title | |
| Warranty Deed | $310,500 | Adams Cameron Title Svcs Inc | |
| Quit Claim Deed | -- | -- | |
| Deed | $62,500 | -- |
Mortgage History
| Date | Status | Loan Amount | Loan Type |
|---|---|---|---|
| Open | $471,200 | New Conventional | |
| Previous Owner | $326,451 | VA | |
| Previous Owner | $329,532 | VA | |
| Previous Owner | $331,987 | VA | |
| Previous Owner | $248,400 | Purchase Money Mortgage | |
| Previous Owner | $227,800 | New Conventional |
Property History
| Date | Event | Price | Change | Sq Ft Price |
|---|---|---|---|---|
| 05/25/2022 05/25/22 | Sold | $589,000 | 0.0% | $222 / Sq Ft |
| 03/11/2022 03/11/22 | Pending | -- | -- | -- |
| 03/03/2022 03/03/22 | For Sale | $589,000 | +81.2% | $222 / Sq Ft |
| 12/08/2017 12/08/17 | Sold | $325,000 | 0.0% | $122 / Sq Ft |
| 10/29/2017 10/29/17 | Pending | -- | -- | -- |
| 06/30/2017 06/30/17 | For Sale | $325,000 | -- | $122 / Sq Ft |
Tax History Compared to Growth
Tax History
| Year | Tax Paid | Tax Assessment Tax Assessment Total Assessment is a certain percentage of the fair market value that is determined by local assessors to be the total taxable value of land and additions on the property. | Land | Improvement |
|---|---|---|---|---|
| 2025 | $6,695 | $475,217 | $65,000 | $410,217 |
| 2024 | $6,695 | $465,253 | -- | -- |
| 2023 | $6,695 | $451,702 | $65,000 | $386,702 |
| 2022 | $4,697 | $383,787 | $50,000 | $333,787 |
| 2021 | $4,874 | $318,748 | $0 | $0 |
| 2020 | $4,801 | $314,347 | $0 | $0 |
| 2019 | $4,719 | $307,280 | $0 | $0 |
| 2018 | $4,745 | $301,551 | $46,000 | $255,551 |
| 2017 | $3,219 | $210,243 | $0 | $0 |
| 2016 | $3,257 | $205,919 | $0 | $0 |
| 2015 | $3,362 | $204,488 | $0 | $0 |
| 2014 | $3,339 | $202,865 | $0 | $0 |
Agents Affiliated with this Home
-

Seller's Agent in 2022
Brian Madsen
RE/MAX Signature
(386) 566-5776
1 in this area
147 Total Sales
-
K
Seller Co-Listing Agent in 2022
Kimberly Sbordone Tomlinson
EXIT Real Estate Property Solutions
-

Buyer's Agent in 2022
Diana Janzen
Adams, Cameron & Co., Realtors
(386) 290-5561
2 in this area
44 Total Sales
-
J
Seller's Agent in 2017
Jessica Melton
Realty Pros Assured
-
K
Buyer's Agent in 2017
Karen Nelson
Nonmember office
(386) 677-7131
18 in this area
9,468 Total Sales
Map
Source: Daytona Beach Area Association of REALTORS®
MLS Number: 1093946
APN: 4239-05-00-0530
- 15 Carrington Ln
- 24 Tomoka Oaks Blvd
- 1 Tomoka Oaks Blvd Unit 135
- 1 Tomoka Oaks Blvd Unit 112
- 1 Tomoka Oaks Blvd Unit 102
- 22 N Saint Andrews Dr
- 12 Oakwood Park
- 36 Arbor Lake Park
- 640 N Nova Rd Unit 213
- 640 N Nova Rd Unit 117
- 640 N Nova Rd Unit 511
- 640 N Nova Rd Unit 115
- 640 N Nova Rd Unit 104
- 3 Glen Arbor
- 189 Arborvue Trail
- 539 Lake Bridge Dr
- 21 Pine Valley Cir
- 23 Autumnwood Trail
- 20 Pine Valley Cir
- 4 Pueblo Trail
