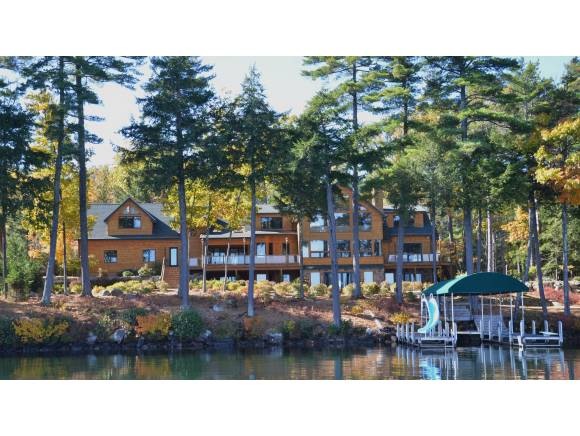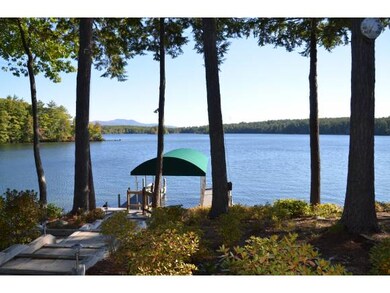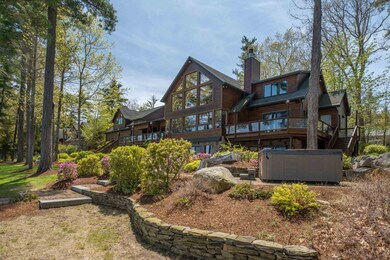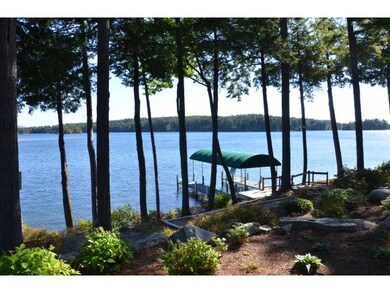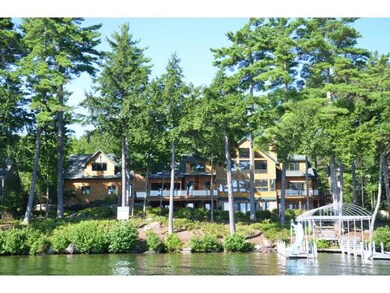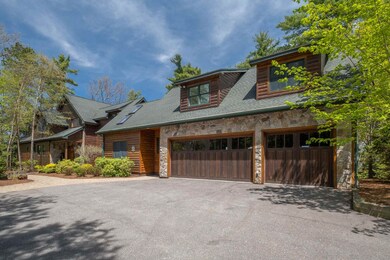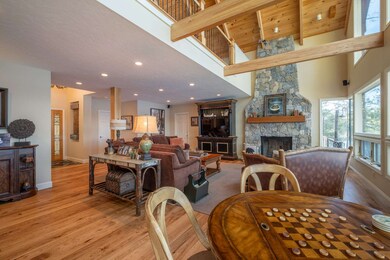22 Cattle Landing Rd Meredith, NH 03253
Meredith NeighborhoodHighlights
- Deeded Waterfront Access Rights
- Boat Slip
- Spa
- 328 Feet of Waterfront
- Access to a Dock
- Lake View
About This Home
As of July 2020Sited on a wonderful point of land with beautiful vistas and a private and sweeping waterfront this spacious and tastefully updated home is appealing. Soaring ceilings, multiple fireplaces, oversized kitchen and first floor master suite provide easy single level living. The kitchen is outstanding. It has recently been updated with top of the line appliances and cabinetry. The fireplaces have been recently refaced with fieldstone. New hardwood flooring has been installed throughout most of the home. With its additional second level bedrooms and loft it is perfect for both family and friends. Walkout lower level is finished with fireplaced family room, game room and additional sleeping. There's a media room and three car garage. Sweeping decks allow for additional living space. Landscape is naturalized with perennial gardens, stone patios and walkways. Covered U-shaped dock completes this impressive package. Condominium Warranty deed and 50% ownership in additional acreage is included. Transfer of title shall be after May 15, 2020.
Last Agent to Sell the Property
Coldwell Banker Realty Gilford NH Brokerage Phone: 603-524-2255 License #011911

Home Details
Home Type
- Single Family
Est. Annual Taxes
- $37,035
Year Built
- Built in 2006
Lot Details
- 0.72 Acre Lot
- 328 Feet of Waterfront
- Landscaped
- Level Lot
Parking
- 3 Car Direct Access Garage
- Heated Garage
- Automatic Garage Door Opener
- Shared Driveway
Property Views
- Lake
- Mountain
- Countryside Views
Home Design
- Adirondack Style Architecture
- Concrete Foundation
- Wood Frame Construction
- Shingle Roof
- Wood Siding
- Log Siding
Interior Spaces
- 3-Story Property
- Cathedral Ceiling
- Multiple Fireplaces
- Wood Burning Fireplace
- Gas Fireplace
- Combination Kitchen and Dining Room
Kitchen
- Walk-In Pantry
- Oven
- Gas Range
- Range Hood
- Microwave
- Dishwasher
- Wine Cooler
- Kitchen Island
Flooring
- Wood
- Carpet
- Tile
Bedrooms and Bathrooms
- 6 Bedrooms
- En-Suite Primary Bedroom
- Walk-In Closet
- Whirlpool Bathtub
Laundry
- Dryer
- Washer
Finished Basement
- Walk-Out Basement
- Basement Fills Entire Space Under The House
- Connecting Stairway
- Natural lighting in basement
Outdoor Features
- Spa
- Deeded Waterfront Access Rights
- Beach Access
- Nearby Water Access
- Deep Water Access
- Boat Slip
- Access to a Dock
- Deck
- Patio
Schools
- Inter-Lakes Elementary School
- Inter-Lakes Middle School
- Inter-Lakes High School
Utilities
- Hot Water Heating System
- Heating System Uses Oil
- 200+ Amp Service
- Private Water Source
- Drilled Well
- Septic Tank
- Private Sewer
- Leach Field
- High Speed Internet
Community Details
- The Point At Black Cove Subdivision
- The community has rules related to deed restrictions
Listing and Financial Details
- Legal Lot and Block 1A / 5
- 16% Total Tax Rate
Map
Home Values in the Area
Average Home Value in this Area
Property History
| Date | Event | Price | Change | Sq Ft Price |
|---|---|---|---|---|
| 07/06/2020 07/06/20 | Sold | $2,745,000 | -5.2% | $445 / Sq Ft |
| 06/02/2020 06/02/20 | Pending | -- | -- | -- |
| 12/09/2019 12/09/19 | For Sale | $2,895,000 | +66.4% | $469 / Sq Ft |
| 10/10/2013 10/10/13 | Sold | $1,740,000 | -12.8% | $282 / Sq Ft |
| 08/29/2013 08/29/13 | Pending | -- | -- | -- |
| 10/23/2012 10/23/12 | For Sale | $1,995,000 | -9.3% | $324 / Sq Ft |
| 09/12/2012 09/12/12 | Sold | $2,200,000 | -24.0% | $367 / Sq Ft |
| 09/12/2012 09/12/12 | Pending | -- | -- | -- |
| 09/09/2010 09/09/10 | For Sale | $2,895,000 | -- | $483 / Sq Ft |
Tax History
| Year | Tax Paid | Tax Assessment Tax Assessment Total Assessment is a certain percentage of the fair market value that is determined by local assessors to be the total taxable value of land and additions on the property. | Land | Improvement |
|---|---|---|---|---|
| 2024 | $44,892 | $4,375,400 | $2,376,900 | $1,998,500 |
| 2023 | $43,273 | $4,375,400 | $2,376,900 | $1,998,500 |
| 2022 | $38,043 | $2,723,200 | $1,250,400 | $1,472,800 |
| 2021 | $36,560 | $2,722,300 | $1,250,400 | $1,471,900 |
| 2020 | $37,909 | $2,703,900 | $1,250,400 | $1,453,500 |
| 2019 | $37,213 | $2,341,900 | $1,011,500 | $1,330,400 |
| 2018 | $36,406 | $2,330,700 | $1,011,500 | $1,319,200 |
| 2016 | $35,447 | $2,273,700 | $900,500 | $1,373,200 |
| 2015 | $34,256 | $2,253,700 | $900,500 | $1,353,200 |
| 2014 | $33,422 | $2,253,700 | $900,500 | $1,353,200 |
| 2013 | $32,476 | $2,253,700 | $900,500 | $1,353,200 |
Mortgage History
| Date | Status | Loan Amount | Loan Type |
|---|---|---|---|
| Open | $1,845,000 | Purchase Money Mortgage | |
| Closed | $1,845,000 | Purchase Money Mortgage | |
| Previous Owner | $2,400,000 | Unknown | |
| Previous Owner | $760,000 | Unknown | |
| Previous Owner | $800,000 | Unknown |
Deed History
| Date | Type | Sale Price | Title Company |
|---|---|---|---|
| Warranty Deed | $2,745,000 | None Available | |
| Warranty Deed | $2,745,000 | None Available | |
| Warranty Deed | $1,740,000 | -- | |
| Warranty Deed | $1,740,000 | -- | |
| Warranty Deed | $2,226,000 | -- | |
| Warranty Deed | $2,226,000 | -- | |
| Warranty Deed | $950,000 | -- | |
| Warranty Deed | $950,000 | -- |
Source: PrimeMLS
MLS Number: 4787785
APN: MERE-000007S-000005-000001A
- 18 Chicadee Ln
- 18 Lovejoy Ln
- 85 Old Hubbard Rd
- 6 Bear Island
- 138 Summit Ave
- 39 Lake Country Rd
- 25 Broadview Terrace
- 36 Nestledown Dr Unit C
- 1 Little Beaver Island
- 276 Sterling Dr
- 94 Lucerne Ave Unit 6
- 279 Sterling Dr
- 272 Sterling Dr
- 283 Sterling Dr
- 266 Sterling Dr
- 285 Sterling Dr
- 287 Sterling Dr
- 291 Sterling Dr
- 267 Sterling Dr
- 264 Sterling Dr
