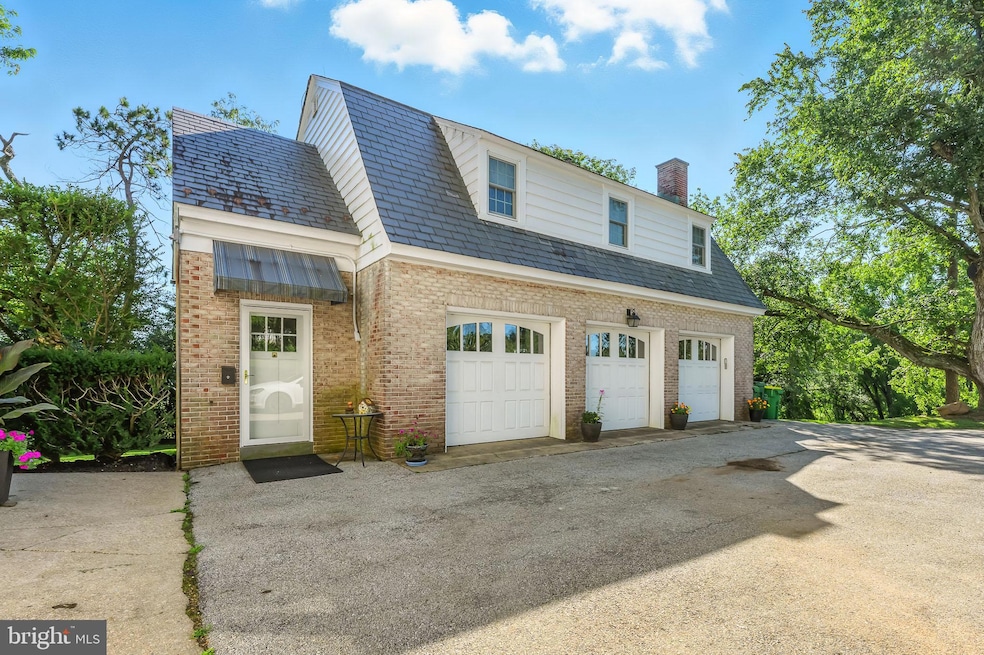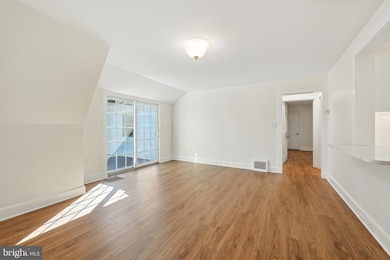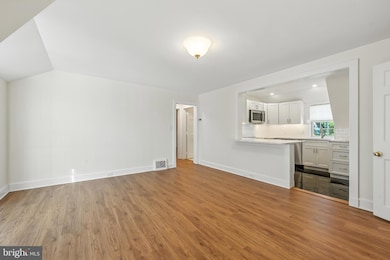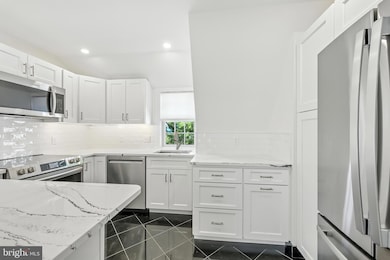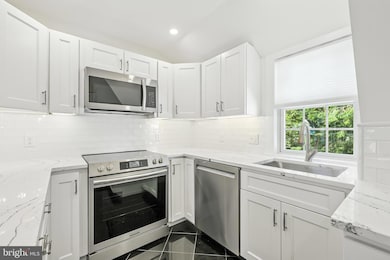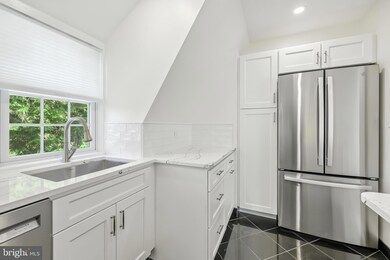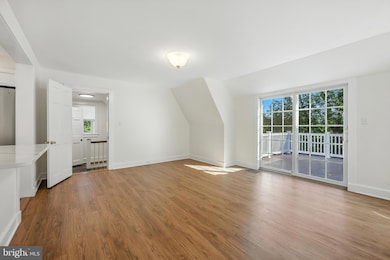22 Center Meeting Rd Unit B Wilmington, DE 19807
Montchanin NeighborhoodHighlights
- 16.11 Acre Lot
- 1 Car Attached Garage
- Dogs Allowed
- Wood Flooring
- Forced Air Heating and Cooling System
- Property is in excellent condition
About This Home
Tastefully renovated 2nd floor apartment located in an auxiliary structure on a rolling 16 acre property in Centreville. Surrounded by superb country estates, world-renowned Museums, and the beautiful Brandywine Valley, this 3 bed, 1 bath is ideally located within a short walk to the charming Centreville village shops, popular Buckley's Tavern, and offers an easy commute to downtown Wilmington and Philadelphia. The apartment was just rehabbed with a stunning kitchen, wood floors, fresh paint throughout, and a new composite deck off the open living area. There is a laundry room at the top of the stairs and one garage parking space. All exterior maintenance is included as is water, sewer, and trash. An opportunity to rent in this location does not present itself often. Schedule your tour today!
Listing Agent
(302) 545-5327 rob@harrisonpropertiesltd.com Harrison Properties, Ltd. Listed on: 09/02/2025
Condo Details
Home Type
- Condominium
Year Built
- Built in 1937
Lot Details
- Property is in excellent condition
Parking
- 1 Car Attached Garage
- 1 Driveway Space
Home Design
- Entry on the 1st floor
- Brick Exterior Construction
Interior Spaces
- 750 Sq Ft Home
- Property has 1 Level
- Wood Flooring
Bedrooms and Bathrooms
- 3 Main Level Bedrooms
- 1 Full Bathroom
Laundry
- Laundry on main level
- Washer and Dryer Hookup
Utilities
- Forced Air Heating and Cooling System
- Heating System Powered By Owned Propane
- Well
- Electric Water Heater
- Shared Septic
Listing and Financial Details
- Residential Lease
- Security Deposit $3,400
- 12-Month Min and 24-Month Max Lease Term
- Available 9/10/25
- Assessor Parcel Number 07-007.00-112
Community Details
Overview
- Low-Rise Condominium
Pet Policy
- Pet Size Limit
- Pet Deposit Required
- Dogs Allowed
Map
Source: Bright MLS
MLS Number: DENC2088656
- 200 Dogwood Slope Rd
- 203 Alisons Way
- 55 Woodside Dr
- 22 Mount Airy Dr
- 2 Snuff Mill Rd
- 103 Haywood Rd
- 208 Haystack Ln
- 2701 Montchanin Rd
- 1 Laurel Ridge Ln
- 6410 Kennett Pike
- 0 Old Kennett Rd
- 9 Walnut Ridge Rd
- 10 Pheasants Ridge N Unit RG
- 7 Krygier Ln
- 101 Burnt Mill Cir
- 101 Burnt Mill Cir Unit 1A
- 101 Burnt Mill Cir Unit 1B
- 1751 Walnut Green Rd
- 1741 Walnut Green Rd
- 5 Krygier Ln
- 49 Selborne Dr
- 115 Bullock Rd
- 121 Gun Club Rd
- 220 Presidential Dr
- 200 Brandywine Blvd Unit C3
- 3575 Silverside Rd
- 423 Roseanna Ave
- 958 Old Wilmington Rd
- 236 Duncan Ave
- 418 Goodley Rd
- 3120 Naamans Rd
- 4 Malvern Ct
- 235 Prospect Dr
- 118 Bancroft Mills Rd Unit 10
- 154 Trotters Lea Ln
- 5 Willing Way
- 200 Mill Rd
- 7000 Johnson Farm Ln
- 2602 Landon Dr
- 2300 W 17th St Unit 6
