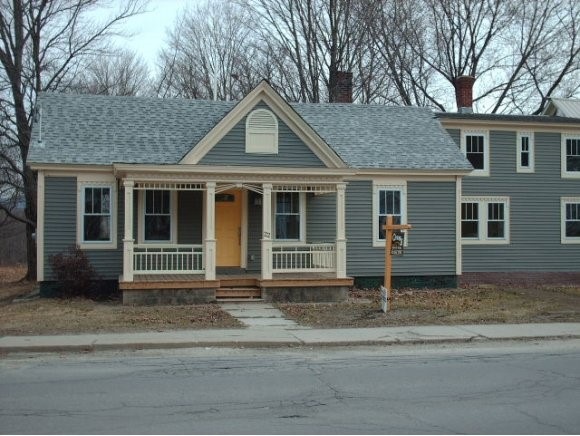
22 Chestnut St Claremont, NH 03743
East Side NeighborhoodHighlights
- 0.52 Acre Lot
- Porch
- Parking Storage or Cabinetry
- Cape Cod Architecture
- 1 Car Attached Garage
- 4-minute walk to Monadnock Park Playground
About This Home
As of August 2012Possible owner financing. Newly renovated home that's in move-in condition. All new fixtures,wiring and gleaming new floors. Beautiful kitchen with dining room. Two baths on the first floor along with washer dryer hook-ups for one floor living. Two smaller bedrooms or computer room etc. on the second floor. Short walk to downtown shops and the Claremont Opera House. A glassed-in porch leading to a nice back yard deck. A must see property.
Last Agent to Sell the Property
Century 21 Highview Realty License #035862 Listed on: 03/30/2012

Home Details
Home Type
- Single Family
Est. Annual Taxes
- $5,359
Year Built
- Built in 1890
Lot Details
- 0.52 Acre Lot
- Landscaped
- Level Lot
- Property is zoned RR2
Parking
- 1 Car Attached Garage
- Parking Storage or Cabinetry
Home Design
- Cape Cod Architecture
- Brick Foundation
- Stone Foundation
- Wood Frame Construction
- Shingle Roof
- Metal Roof
- Vinyl Siding
Interior Spaces
- 2-Story Property
- Fire and Smoke Detector
- Washer and Dryer Hookup
Kitchen
- Electric Range
- Dishwasher
Bedrooms and Bathrooms
- 3 Bedrooms
- En-Suite Primary Bedroom
Partially Finished Basement
- Interior Basement Entry
- Crawl Space
Outdoor Features
- Porch
Schools
- Maple Avenue Elementary School
- Claremont Middle School
- Stevens High School
Utilities
- Heating System Uses Steam
- Heating System Uses Oil
- Radiant Heating System
- 200+ Amp Service
- Cable TV Available
Listing and Financial Details
- Tax Lot 73
- 33% Total Tax Rate
Ownership History
Purchase Details
Home Financials for this Owner
Home Financials are based on the most recent Mortgage that was taken out on this home.Purchase Details
Similar Home in Claremont, NH
Home Values in the Area
Average Home Value in this Area
Purchase History
| Date | Type | Sale Price | Title Company |
|---|---|---|---|
| Warranty Deed | $126,000 | -- | |
| Warranty Deed | $126,000 | -- | |
| Warranty Deed | $75,000 | -- | |
| Warranty Deed | $75,000 | -- |
Mortgage History
| Date | Status | Loan Amount | Loan Type |
|---|---|---|---|
| Open | $15,000 | Credit Line Revolving | |
| Open | $112,000 | Unknown | |
| Closed | $0 | No Value Available |
Property History
| Date | Event | Price | Change | Sq Ft Price |
|---|---|---|---|---|
| 05/27/2025 05/27/25 | For Sale | $389,900 | +209.4% | $262 / Sq Ft |
| 08/31/2012 08/31/12 | Sold | $126,000 | -3.0% | $88 / Sq Ft |
| 06/01/2012 06/01/12 | Pending | -- | -- | -- |
| 03/30/2012 03/30/12 | For Sale | $129,900 | -- | $91 / Sq Ft |
Tax History Compared to Growth
Tax History
| Year | Tax Paid | Tax Assessment Tax Assessment Total Assessment is a certain percentage of the fair market value that is determined by local assessors to be the total taxable value of land and additions on the property. | Land | Improvement |
|---|---|---|---|---|
| 2024 | $8,216 | $280,800 | $42,100 | $238,700 |
| 2023 | $7,806 | $280,800 | $42,100 | $238,700 |
| 2022 | $7,165 | $171,900 | $20,600 | $151,300 |
| 2021 | $7,159 | $174,700 | $20,600 | $154,100 |
| 2020 | $7,114 | $174,700 | $20,600 | $154,100 |
| 2019 | $7,033 | $174,700 | $20,600 | $154,100 |
| 2018 | $6,720 | $159,700 | $20,600 | $139,100 |
| 2017 | $6,813 | $159,700 | $20,600 | $139,100 |
| 2016 | $6,806 | $159,700 | $20,600 | $139,100 |
| 2015 | $6,623 | $159,700 | $20,600 | $139,100 |
| 2014 | $6,076 | $147,000 | $20,600 | $126,400 |
| 2013 | $5,854 | $161,500 | $22,200 | $139,300 |
Agents Affiliated with this Home
-
Ellen Usery
E
Seller's Agent in 2012
Ellen Usery
Century 21 Highview Realty
(603) 477-5570
5 in this area
76 Total Sales
Map
Source: PrimeMLS
MLS Number: 4144682
APN: CLMN-000132-000000-000073
