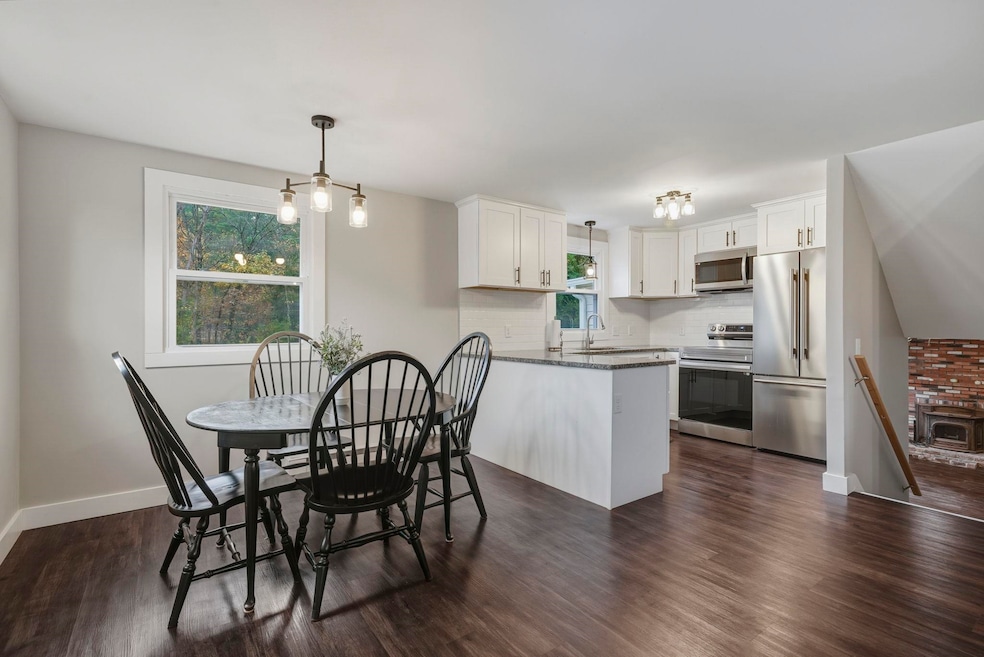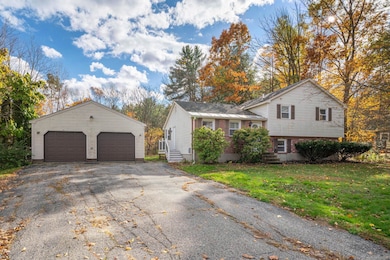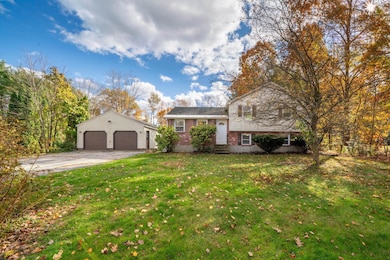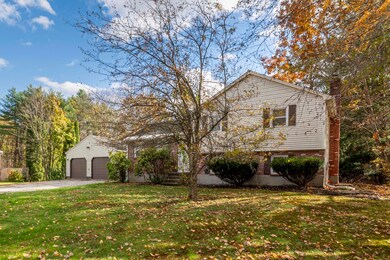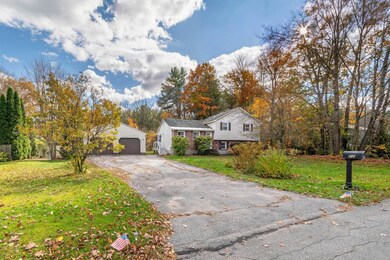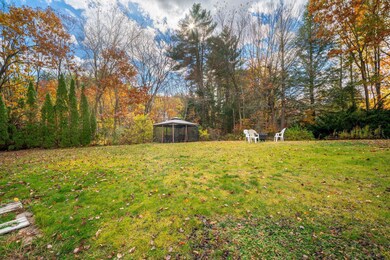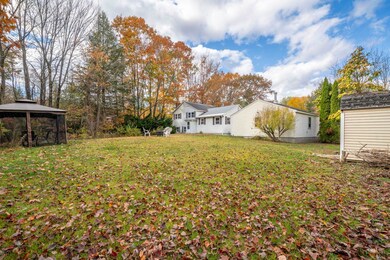22 Clay St MerriMacK, NH 03054
Estimated payment $3,550/month
Highlights
- Wooded Lot
- Den
- Natural Light
- Reeds Ferry School Rated 9+
- 2 Car Garage
- Patio
About This Home
Welcome to this beautifully remodeled 4-bedroom, 1.5-bath tri-level home that perfectly blends comfort and style. The thoughtful renovation—completed just a couple of years ago—includes updates to the electrical system, water heater, and finishes throughout, creating a modern and move-in-ready space. The main level features an open-concept floor plan with a bright, spacious living room and an updated kitchen boasting granite countertops, stainless steel appliances, and a comfortable dining area. The neutral color palette provides a perfect backdrop to complement any décor. Upstairs, you’ll find three generous bedrooms and a full bath. The completely finished lower level offers flexible living options, including a cozy den or recreation room with a pellet stove, a fourth bedroom or home office, and a convenient half bath with laundry. Outside, enjoy a large two-car detached heated garage—ideal for hobbies or year-round parking—and a spacious shed for additional storage. Some other improvements are newer windows and a generator hook-up. The property is enhanced by mature flowering trees, strawberry bushes, and visits from local birds and wildlife. Morning sunlight fills the home, creating a warm and welcoming atmosphere the seller will truly miss. Showings begin at the Open House on Saturday, October 25 at 11:00 AM. Don’t miss this opportunity to make this inviting home your own!
Listing Agent
Keller Williams Realty Metro-Londonderry License #068924 Listed on: 10/24/2025

Home Details
Home Type
- Single Family
Est. Annual Taxes
- $7,750
Year Built
- Built in 1975
Lot Details
- 0.5 Acre Lot
- Level Lot
- Wooded Lot
Parking
- 2 Car Garage
- Automatic Garage Door Opener
- Driveway
- Off-Street Parking
- 6 to 12 Parking Spaces
Home Design
- Concrete Foundation
- Vinyl Siding
Interior Spaces
- Property has 2 Levels
- Natural Light
- Blinds
- Combination Kitchen and Dining Room
- Den
Kitchen
- Microwave
- Dishwasher
Flooring
- Tile
- Vinyl Plank
Bedrooms and Bathrooms
- 4 Bedrooms
Laundry
- Laundry Room
- Washer and Dryer Hookup
Finished Basement
- Heated Basement
- Walk-Up Access
- Interior Basement Entry
Outdoor Features
- Patio
- Shed
Utilities
- Window Unit Cooling System
- Cable TV Available
Listing and Financial Details
- Tax Block 29
- Assessor Parcel Number 05D
Map
Home Values in the Area
Average Home Value in this Area
Tax History
| Year | Tax Paid | Tax Assessment Tax Assessment Total Assessment is a certain percentage of the fair market value that is determined by local assessors to be the total taxable value of land and additions on the property. | Land | Improvement |
|---|---|---|---|---|
| 2024 | $7,750 | $374,600 | $200,000 | $174,600 |
| 2023 | $6,942 | $356,900 | $200,000 | $156,900 |
| 2022 | $6,203 | $356,900 | $200,000 | $156,900 |
| 2021 | $6,128 | $356,900 | $200,000 | $156,900 |
| 2020 | $5,690 | $236,500 | $128,100 | $108,400 |
| 2019 | $5,707 | $236,500 | $128,100 | $108,400 |
| 2018 | $5,587 | $236,500 | $128,100 | $108,400 |
| 2017 | $5,527 | $236,500 | $128,100 | $108,400 |
| 2016 | $5,413 | $237,500 | $128,100 | $109,400 |
| 2015 | $5,362 | $216,900 | $121,100 | $95,800 |
| 2014 | $5,225 | $216,900 | $121,100 | $95,800 |
| 2013 | $5,186 | $216,900 | $121,100 | $95,800 |
Property History
| Date | Event | Price | List to Sale | Price per Sq Ft | Prior Sale |
|---|---|---|---|---|---|
| 10/24/2025 10/24/25 | For Sale | $549,900 | +5.8% | $332 / Sq Ft | |
| 11/22/2024 11/22/24 | Sold | $520,000 | +6.3% | $344 / Sq Ft | View Prior Sale |
| 10/22/2024 10/22/24 | Pending | -- | -- | -- | |
| 10/15/2024 10/15/24 | For Sale | $489,000 | 0.0% | $323 / Sq Ft | |
| 10/15/2024 10/15/24 | Price Changed | $489,000 | -6.0% | $323 / Sq Ft | |
| 08/05/2024 08/05/24 | Off Market | $520,000 | -- | -- | |
| 06/19/2024 06/19/24 | For Sale | $524,000 | -5.2% | $347 / Sq Ft | |
| 03/20/2024 03/20/24 | Sold | $553,000 | +5.4% | $512 / Sq Ft | View Prior Sale |
| 03/02/2024 03/02/24 | Pending | -- | -- | -- | |
| 02/27/2024 02/27/24 | For Sale | $524,900 | +54.4% | $486 / Sq Ft | |
| 12/08/2023 12/08/23 | Sold | $340,000 | -9.3% | $315 / Sq Ft | View Prior Sale |
| 11/11/2023 11/11/23 | Pending | -- | -- | -- | |
| 10/23/2023 10/23/23 | For Sale | $375,000 | -- | $347 / Sq Ft |
Purchase History
| Date | Type | Sale Price | Title Company |
|---|---|---|---|
| Warranty Deed | $520,000 | None Available | |
| Warranty Deed | $520,000 | None Available | |
| Warranty Deed | $553,000 | None Available | |
| Warranty Deed | $553,000 | None Available | |
| Warranty Deed | $340,000 | None Available | |
| Warranty Deed | $340,000 | None Available | |
| Quit Claim Deed | -- | None Available | |
| Quit Claim Deed | -- | None Available | |
| Deed | $227,500 | -- | |
| Deed | $227,500 | -- |
Mortgage History
| Date | Status | Loan Amount | Loan Type |
|---|---|---|---|
| Open | $458,729 | FHA | |
| Closed | $458,729 | FHA | |
| Previous Owner | $477,700 | Purchase Money Mortgage | |
| Previous Owner | $360,000 | Purchase Money Mortgage | |
| Previous Owner | $182,000 | Purchase Money Mortgage | |
| Previous Owner | $110,000 | Unknown |
Source: PrimeMLS
MLS Number: 5067152
APN: MRMK-000005D-000029
- 98 Indian Rock Rd
- 38 Mallard Point
- 3 Independence Dr
- 12 Clinton Ct
- 22 Essex Green Ct
- 10 Kingston Ct Unit 10
- 11 Essex Green Ct
- 19 Vista Way
- 8 Donovan Ct
- 5 Fernwood Dr
- 7 Hadley Rd
- 80 Wire Rd
- 1 Pleasant St
- 5 Barbie Ct
- 29 Bedford Rd
- 7 Beacon Dr
- 343 Charles Bancroft Hwy
- 5 Jade Rd
- 5 Lynn Dr
- 40 Turkey Hill Rd
- 185 Indian Rock Rd
- 4 Twin Bridge Rd
- 10 Center St
- 19A Loop Rd
- 17 Powderhouse Rd
- 3 Gilbert Dr
- 360 Daniel Webster Hwy
- 1 Vanderbilt Dr
- 6 Dutch Dr
- 2 Executive Park Dr
- 540 Charles Bancroft Hwy Unit 4Belg
- 3 Maple Ridge Dr Unit 221
- 246 Daniel Webster Hwy
- 3 Lexington Ct
- 15 Iron Horse Dr
- 19 Mason Rd
- 49 Technology Dr
- 334 S River Rd
- 216 County Rd
- 2 Bow Ln
