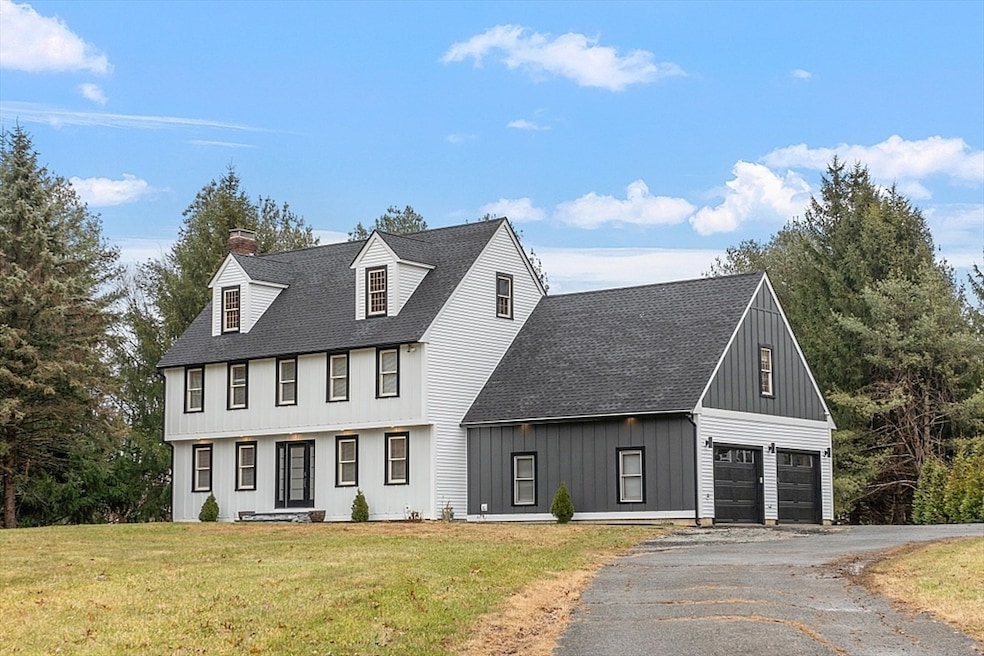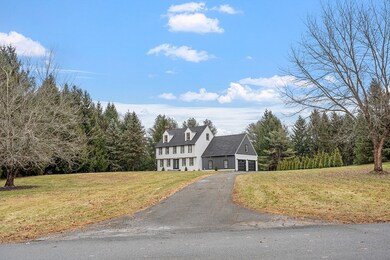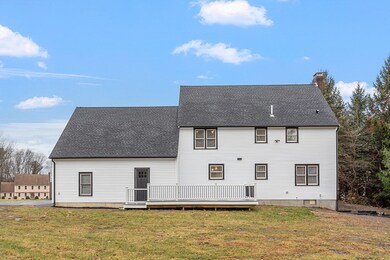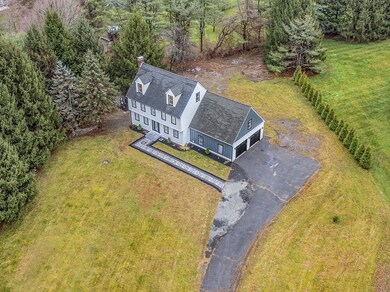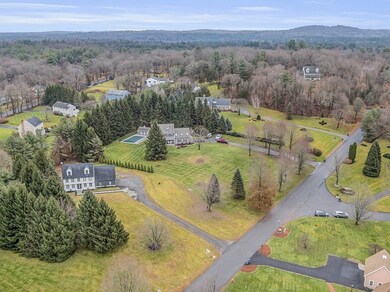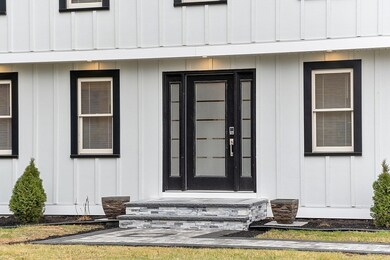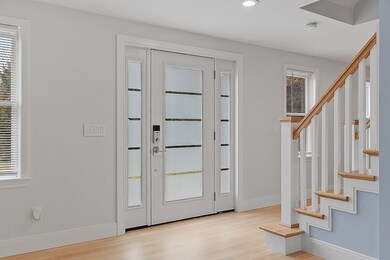22 Coleman Rd Groveland, MA 01834
Estimated payment $5,529/month
Highlights
- Marina
- Community Stables
- 1.4 Acre Lot
- Golf Course Community
- Medical Services
- Colonial Architecture
About This Home
Charming Colonial with modern updates in Groveland,Ma. Welcome to this beautifully maintained colonial in the heart of Groveland! This home perfectly blends classic New England charm with thoughtful modern updates. Step inside to find a bright, inviting lay out featuring gleaming hardwood floors throughout. The remodeled kitchenis center piece of the home offering style and functionality with updated finishes make cooking an entertaining a joy. All bathrooms remodeled providing fresh contemporary feel. Outside, recent upgrades give you peace of mind and lasting value,new roof, siding and garage doors. Full list of upgrades will be available. Located in a beautiful neighborhood on a quit dead end street. Very close to shopping, golfing, walking trails and much more. Pride of ownership is evident throughout this well maintained colonial. Lots of room for expansion.
Home Details
Home Type
- Single Family
Est. Annual Taxes
- $9,316
Year Built
- Built in 1989
Lot Details
- 1.4 Acre Lot
- Street terminates at a dead end
- Level Lot
- Wooded Lot
- Property is zoned r1
Parking
- 2 Car Attached Garage
- Driveway
- Open Parking
- Off-Street Parking
Home Design
- Colonial Architecture
- Frame Construction
- Blown Fiberglass Insulation
- Foam Insulation
- Shingle Roof
- Concrete Perimeter Foundation
Interior Spaces
- 2,151 Sq Ft Home
- Decorative Lighting
- 1 Fireplace
- Wood Flooring
- Home Security System
- Washer and Gas Dryer Hookup
- Attic
Kitchen
- Range
- ENERGY STAR Qualified Refrigerator
- Freezer
- Dishwasher
Bedrooms and Bathrooms
- 3 Bedrooms
- Primary bedroom located on second floor
- 3 Full Bathrooms
Basement
- Walk-Out Basement
- Basement Fills Entire Space Under The House
- Laundry in Basement
Outdoor Features
- Deck
- Rain Gutters
Location
- Property is near schools
Schools
- Dr. Elmer S. Bagnall Elementary School
- Pentucket Middle School
- Pentucket Regional High School
Utilities
- Forced Air Heating and Cooling System
- 2 Cooling Zones
- 2 Heating Zones
- Heating System Uses Natural Gas
- Generator Hookup
- 100 Amp Service
- Power Generator
- Gas Water Heater
- Private Sewer
- High Speed Internet
Listing and Financial Details
- Assessor Parcel Number 1915919
Community Details
Recreation
- Marina
- Golf Course Community
- Tennis Courts
- Park
- Community Stables
- Jogging Path
- Bike Trail
Additional Features
- No Home Owners Association
- Medical Services
Map
Home Values in the Area
Average Home Value in this Area
Tax History
| Year | Tax Paid | Tax Assessment Tax Assessment Total Assessment is a certain percentage of the fair market value that is determined by local assessors to be the total taxable value of land and additions on the property. | Land | Improvement |
|---|---|---|---|---|
| 2025 | $9,708 | $765,000 | $256,600 | $508,400 |
| 2024 | $9,316 | $688,000 | $242,800 | $445,200 |
| 2023 | $8,469 | $645,000 | $220,700 | $424,300 |
| 2022 | $8,287 | $572,700 | $194,600 | $378,100 |
| 2021 | $7,936 | $539,100 | $176,800 | $362,300 |
| 2020 | $7,302 | $519,700 | $163,400 | $356,300 |
| 2019 | $7,264 | $506,200 | $163,200 | $343,000 |
| 2018 | $7,117 | $484,500 | $154,500 | $330,000 |
| 2017 | $6,878 | $468,500 | $154,500 | $314,000 |
| 2016 | $6,625 | $439,000 | $145,700 | $293,300 |
| 2015 | $6,405 | $438,400 | $145,700 | $292,700 |
| 2014 | $6,045 | $401,400 | $145,700 | $255,700 |
Property History
| Date | Event | Price | List to Sale | Price per Sq Ft | Prior Sale |
|---|---|---|---|---|---|
| 10/08/2025 10/08/25 | Pending | -- | -- | -- | |
| 09/02/2025 09/02/25 | For Sale | $899,999 | +116.9% | $418 / Sq Ft | |
| 03/27/2017 03/27/17 | Sold | $415,000 | +6.4% | $193 / Sq Ft | View Prior Sale |
| 01/26/2017 01/26/17 | Pending | -- | -- | -- | |
| 01/18/2017 01/18/17 | For Sale | $389,900 | -- | $181 / Sq Ft |
Purchase History
| Date | Type | Sale Price | Title Company |
|---|---|---|---|
| Not Resolvable | $415,000 | -- | |
| Foreclosure Deed | $421,967 | -- | |
| Deed | $511,000 | -- | |
| Deed | $315,000 | -- | |
| Deed | $255,000 | -- |
Mortgage History
| Date | Status | Loan Amount | Loan Type |
|---|---|---|---|
| Open | $381,800 | New Conventional | |
| Previous Owner | $375,716 | No Value Available |
Source: MLS Property Information Network (MLS PIN)
MLS Number: 73424329
APN: GROV-000052-000032-B000000
- 70 Uptack Rd
- 141 Washington St
- 1 Atwood Ln
- 12 Hope Ln Unit 14
- 7 Yale St
- 2 Dana Dr
- 503 Diane Cir
- 606 Alyssa Dr Unit 606
- 231 W Main St
- 206 W Main St Unit 3
- 206 W Main St Unit 5
- 206 W Main St Unit 6
- 206 W Main St Unit 4
- 425 Main St
- 5 Towne Hill Rd
- 43 Belvedere Rd
- 199 W Main St
- 499 Main St
- 427b Ipswich Rd
- 358 Main St
