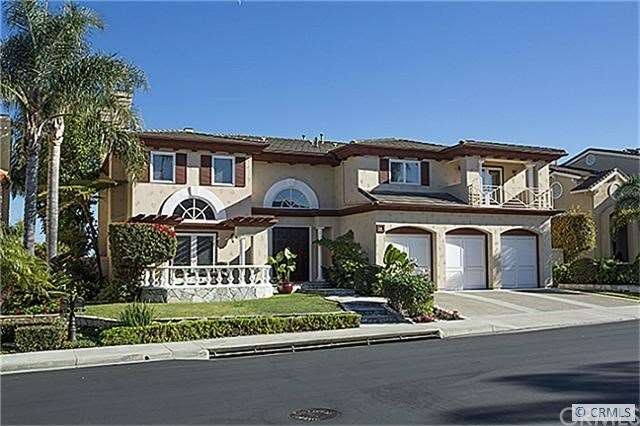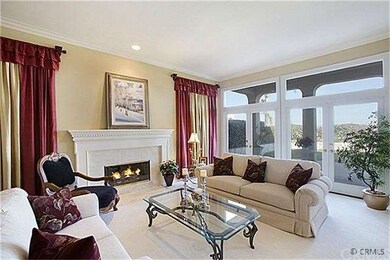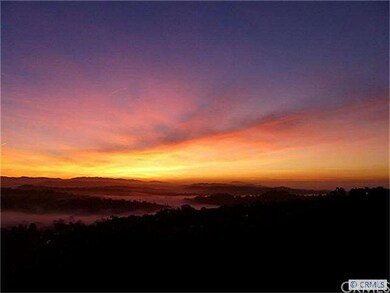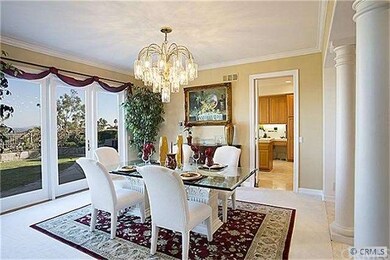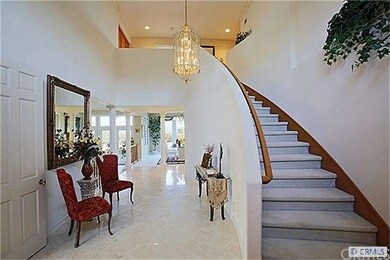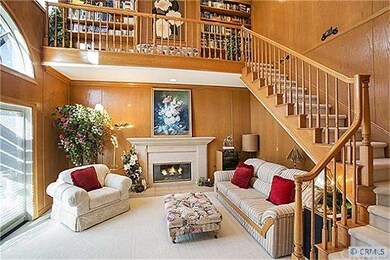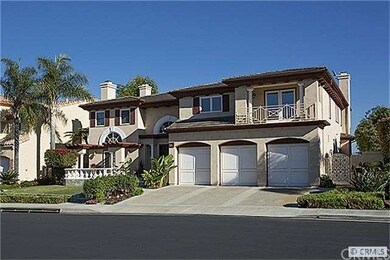
22 Coronado Pointe Laguna Niguel, CA 92677
Niguel Summit West NeighborhoodHighlights
- Gated with Attendant
- City Lights View
- Deck
- Moulton Elementary Rated A
- Open Floorplan
- Mediterranean Architecture
About This Home
As of July 2013Largest model home in guard-gated Coronado Pointe. Situated on the top of a ridge line far above Laguna Niguel, this home has vistas from Saddleback Mtn. across the valley to the Pacific Ocean. The home features 5 spacious bedrooms and a two-story library/office off the grand entry and foyer with sweeping staircase. The gourmet kitchen opens to a large breakfast nook area and the family room with wet bar. There is a ancillary staircase to access to secondary upper bedrooms on the other side of the home. Formal spaces include a large sunken Living Room and elegant Dining Room. The home also offers 4 fireplaces in the Formal areas and huge Master Bedroom with Retreat. The backyard consists of an ample grassy area which could support a pool and BBQ area. Coronado Pointe is a quiet, ridge line community with wide streets and access to multiple walking paths. There is an abundance of families with children and is surrounded by Blue Ribbon schools.
Last Agent to Sell the Property
Berkshire Hathaway HomeService License #01130780 Listed on: 11/12/2012

Home Details
Home Type
- Single Family
Est. Annual Taxes
- $15,196
Year Built
- Built in 1993
Lot Details
- 9,000 Sq Ft Lot
- Southeast Facing Home
- Level Lot
HOA Fees
Parking
- 3 Car Direct Access Garage
- Parking Available
- Three Garage Doors
- Garage Door Opener
Property Views
- City Lights
- Peek-A-Boo
- Mountain
Home Design
- Mediterranean Architecture
- Tile Roof
- Concrete Roof
- Wood Siding
- Stone Siding
Interior Spaces
- 4,831 Sq Ft Home
- Open Floorplan
- Built-In Features
- Crown Molding
- Coffered Ceiling
- Recessed Lighting
- Wood Burning Fireplace
- Electric Fireplace
- Gas Fireplace
- Double Pane Windows
- Shutters
- Double Door Entry
- French Doors
- Separate Family Room
- Living Room
- Dining Room
- Den
- Library with Fireplace
- Bonus Room
Kitchen
- Breakfast Area or Nook
- Breakfast Bar
- Walk-In Pantry
- Double Oven
- Gas Oven or Range
- Cooktop
- Freezer
- Dishwasher
- Trash Compactor
- Disposal
Flooring
- Carpet
- Stone
Bedrooms and Bathrooms
- 5 Bedrooms
- All Upper Level Bedrooms
Laundry
- Laundry Room
- 220 Volts In Laundry
- Gas And Electric Dryer Hookup
Home Security
- Home Security System
- Intercom
Outdoor Features
- Balcony
- Deck
- Patio
- Outdoor Grill
Utilities
- Two cooling system units
- Forced Air Heating and Cooling System
- 220 Volts in Garage
- Sewer Paid
Listing and Financial Details
- Tax Lot 55
- Tax Tract Number 12764
- Assessor Parcel Number 65641107
Community Details
Overview
- Plan 5
Security
- Gated with Attendant
Ownership History
Purchase Details
Purchase Details
Home Financials for this Owner
Home Financials are based on the most recent Mortgage that was taken out on this home.Purchase Details
Home Financials for this Owner
Home Financials are based on the most recent Mortgage that was taken out on this home.Similar Homes in the area
Home Values in the Area
Average Home Value in this Area
Purchase History
| Date | Type | Sale Price | Title Company |
|---|---|---|---|
| Interfamily Deed Transfer | -- | None Available | |
| Grant Deed | $1,850,000 | Ticor Title Tustin Orange Co | |
| Grant Deed | $755,000 | First American Title Ins Co |
Mortgage History
| Date | Status | Loan Amount | Loan Type |
|---|---|---|---|
| Open | $1,205,050 | Adjustable Rate Mortgage/ARM | |
| Previous Owner | $400,000 | Stand Alone Second | |
| Previous Owner | $512,000 | Unknown | |
| Previous Owner | $630,000 | Balloon | |
| Previous Owner | $490,000 | Unknown | |
| Previous Owner | $566,250 | No Value Available | |
| Closed | $75,500 | No Value Available |
Property History
| Date | Event | Price | Change | Sq Ft Price |
|---|---|---|---|---|
| 05/16/2025 05/16/25 | For Sale | $2,700,000 | 0.0% | -- |
| 10/20/2013 10/20/13 | Rented | $4,999 | -20.0% | -- |
| 09/26/2013 09/26/13 | Under Contract | -- | -- | -- |
| 07/23/2013 07/23/13 | For Rent | $6,250 | 0.0% | -- |
| 07/15/2013 07/15/13 | Sold | $1,850,000 | -5.1% | $383 / Sq Ft |
| 05/31/2013 05/31/13 | Pending | -- | -- | -- |
| 11/12/2012 11/12/12 | For Sale | $1,950,000 | -- | $404 / Sq Ft |
Tax History Compared to Growth
Tax History
| Year | Tax Paid | Tax Assessment Tax Assessment Total Assessment is a certain percentage of the fair market value that is determined by local assessors to be the total taxable value of land and additions on the property. | Land | Improvement |
|---|---|---|---|---|
| 2024 | $15,196 | $1,500,278 | $1,500,278 | -- |
| 2023 | $22,033 | $2,179,780 | $1,470,861 | $708,919 |
| 2022 | $14,591 | $2,137,040 | $1,442,021 | $695,019 |
| 2021 | $21,197 | $2,095,138 | $1,413,746 | $681,392 |
| 2020 | $20,986 | $2,073,655 | $1,399,249 | $674,406 |
| 2019 | $20,572 | $2,032,996 | $1,371,813 | $661,183 |
| 2018 | $20,177 | $1,993,134 | $1,344,915 | $648,219 |
| 2017 | $19,784 | $1,954,053 | $1,318,544 | $635,509 |
| 2016 | $19,405 | $1,915,739 | $1,292,690 | $623,049 |
| 2015 | $19,113 | $1,886,963 | $1,273,272 | $613,691 |
| 2014 | $18,748 | $1,850,000 | $1,248,330 | $601,670 |
Agents Affiliated with this Home
-
Jim Murtaza
J
Seller's Agent in 2025
Jim Murtaza
Realty One Group West
(866) 344-7473
1 Total Sale
-
Jordan Bennett

Seller's Agent in 2013
Jordan Bennett
Regency Real Estate Brokers
(949) 282-9381
1 in this area
315 Total Sales
-
Michael DiPilla

Seller's Agent in 2013
Michael DiPilla
Berkshire Hathaway HomeService
(949) 874-7077
13 Total Sales
-
L
Buyer's Agent in 2013
Lynette Osborne
HomeSmart, Evergreen Realty
Map
Source: California Regional Multiple Listing Service (CRMLS)
MLS Number: S718528
APN: 656-411-07
- 20 Coronado Pointe
- 23 Coronado Pointe
- 27 Coronado Pointe
- 30572 La Vue
- 30265 La Fleur
- 23256 Arelo Ct
- 30282 Sonrisa Ln
- 50 Vista Montemar
- 30266 Via Reata
- 30346 Via Reata
- 30326 Via Reata
- 30052 Happy Sparrow Ln
- 30902 Clubhouse Dr Unit 17A
- 30902 Clubhouse Dr Unit 26C
- 30902 Clubhouse Dr Unit 27D
- 30902 Clubhouse Dr Unit 28C
- 30902 Clubhouse Dr Unit 27H
- 30902 Clubhouse Dr Unit 16
- 30902 Clubhouse Dr Unit 24E
- 31002 Flying Cloud Dr
