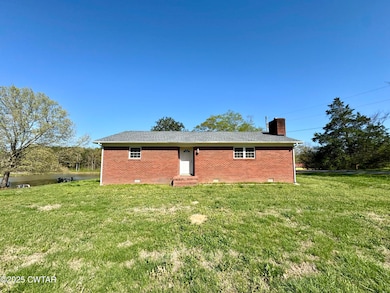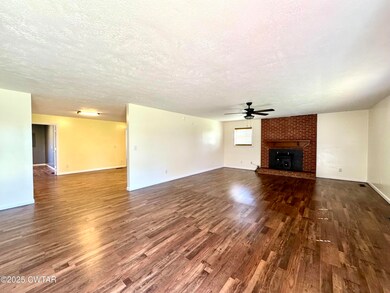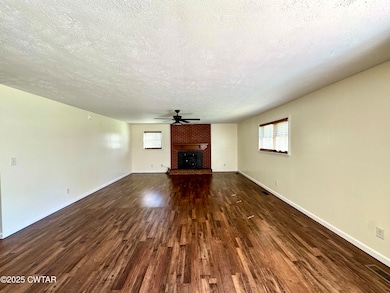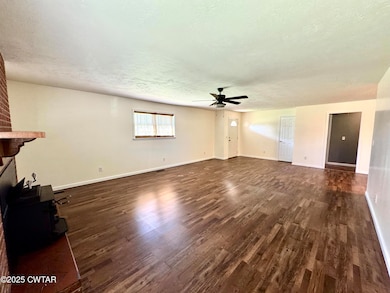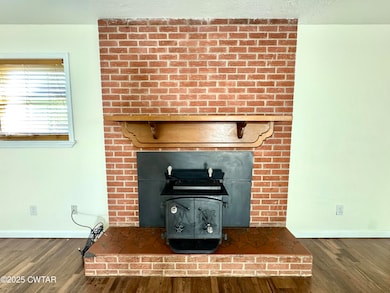
22 Cox St Finger, TN 38334
Estimated payment $993/month
Highlights
- Pond View
- Wood Burning Stove
- 1 Fireplace
- Deck
- Main Floor Primary Bedroom
- Corner Lot
About This Home
Welcome to this charming 3 bedroom, 2 bath home nestled on a spacious 0.52 acre lot in a quiet neighborhood. Enjoy peaceful views of a large pond just beyond the property line- perfect for relaxing evenings on the back deck. Inside, you'll find a spacious eat-in kitchen with a newer refrigerator and stove, ideal for gathering with family and friends. The cozy living room features a wood-burning fireplace, adding warmth and character to the space. Bedrooms are generously sized with walk-in closets, offering plenty of storage. If you're looking for comfort, space and a serene setting, this home is a must see!
Home Details
Home Type
- Single Family
Est. Annual Taxes
- $455
Year Built
- Built in 1975
Lot Details
- 0.52 Acre Lot
- Lot Dimensions are 183 x 123
- Property fronts a county road
- Corner Lot
Home Design
- Brick Exterior Construction
- Raised Foundation
- Shingle Roof
Interior Spaces
- 1-Story Property
- Ceiling Fan
- 1 Fireplace
- Wood Burning Stove
- Living Room
- Pond Views
- Fire and Smoke Detector
Kitchen
- Eat-In Kitchen
- Oven
- Dishwasher
Flooring
- Carpet
- Laminate
- Ceramic Tile
- Vinyl
Bedrooms and Bathrooms
- 3 Bedrooms | 1 Primary Bedroom on Main
- Walk-In Closet
- 2 Full Bathrooms
- Bathtub with Shower
Laundry
- Laundry Room
- Laundry on main level
- Washer and Electric Dryer Hookup
Parking
- 2 Parking Spaces
- Driveway
- 2 Open Parking Spaces
Outdoor Features
- Deck
- Rain Gutters
Utilities
- Forced Air Heating and Cooling System
- Heating System Uses Natural Gas
- Vented Exhaust Fan
- Electric Water Heater
- Septic Tank
Listing and Financial Details
- Assessor Parcel Number Parcel ID/Tax ID 012 015.02
Map
Home Values in the Area
Average Home Value in this Area
Tax History
| Year | Tax Paid | Tax Assessment Tax Assessment Total Assessment is a certain percentage of the fair market value that is determined by local assessors to be the total taxable value of land and additions on the property. | Land | Improvement |
|---|---|---|---|---|
| 2024 | $455 | $28,875 | $775 | $28,100 |
| 2023 | $455 | $28,875 | $775 | $28,100 |
| 2022 | $455 | $28,875 | $775 | $28,100 |
| 2021 | $375 | $18,325 | $900 | $17,425 |
| 2020 | $375 | $18,325 | $900 | $17,425 |
| 2019 | $375 | $18,325 | $900 | $17,425 |
| 2018 | $375 | $18,325 | $900 | $17,425 |
| 2017 | $375 | $18,325 | $900 | $17,425 |
| 2016 | $368 | $18,325 | $900 | $17,425 |
| 2015 | $383 | $18,325 | $900 | $17,425 |
| 2014 | $411 | $19,650 | $975 | $18,675 |
Property History
| Date | Event | Price | Change | Sq Ft Price |
|---|---|---|---|---|
| 04/10/2025 04/10/25 | For Sale | $180,000 | +62.2% | $108 / Sq Ft |
| 12/13/2021 12/13/21 | Sold | $111,000 | +2.8% | $66 / Sq Ft |
| 08/31/2021 08/31/21 | Pending | -- | -- | -- |
| 08/27/2021 08/27/21 | For Sale | $108,000 | -- | $65 / Sq Ft |
Purchase History
| Date | Type | Sale Price | Title Company |
|---|---|---|---|
| Warranty Deed | $111,000 | None Available | |
| Interfamily Deed Transfer | -- | None Available | |
| Warranty Deed | $75,000 | -- | |
| Special Warranty Deed | $24,900 | -- | |
| Deed | $30,400 | -- | |
| Deed | -- | -- | |
| Warranty Deed | $32,000 | -- |
Mortgage History
| Date | Status | Loan Amount | Loan Type |
|---|---|---|---|
| Open | $113,553 | VA | |
| Previous Owner | $50,000 | Stand Alone Refi Refinance Of Original Loan | |
| Previous Owner | $60,000 | Commercial | |
| Previous Owner | $728 | No Value Available | |
| Previous Owner | $63,200 | No Value Available | |
| Previous Owner | $17,931 | No Value Available |
Similar Home in Finger, TN
Source: Central West Tennessee Association of REALTORS®
MLS Number: 2501523
APN: 012-015.02
- 2323 Finger Leapwood Rd
- 0 Young Rd
- 0 Center Hill Rd
- 1461 Finger Leapwood Rd
- 50 Braund Rd
- 82 N Timber Ln
- 0 Sol Colston Rd
- 260 Larry Isbell Dr
- 1295 Mayfield Rd
- 0 Smith Rd
- 198 Kilburn Ln
- 0 Meadowland Ln
- 275 Meadowland Ln
- 0 Otis Paine Rd
- 115 Harmony Ln
- 4000 Center Hill Rd
- 1100 Stewart Rd
- 1752 Albert Owens Rd
- 0 Bullman Rd

