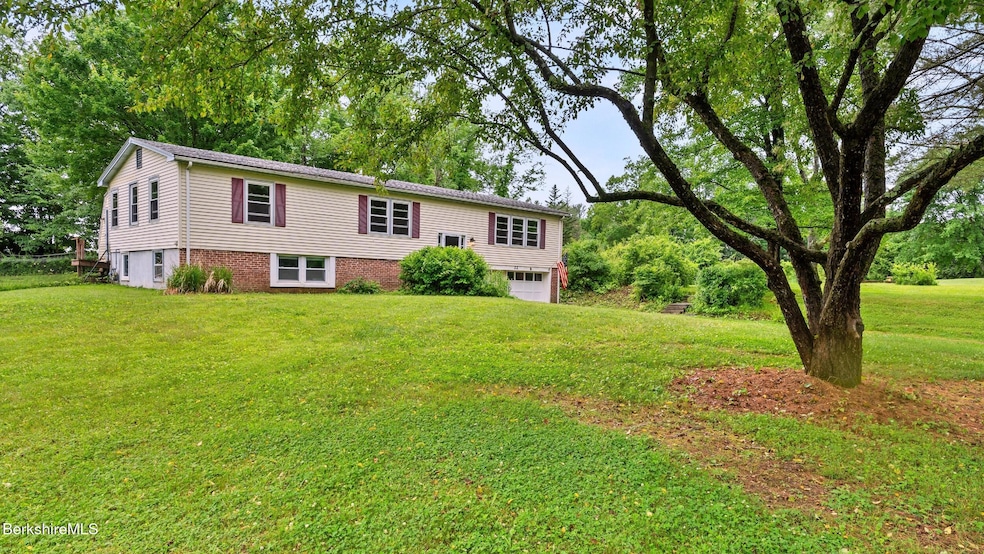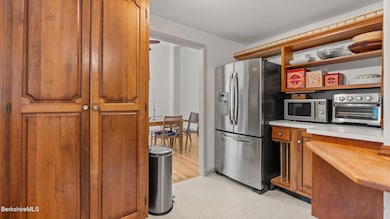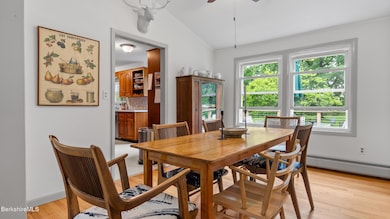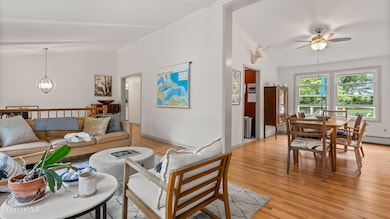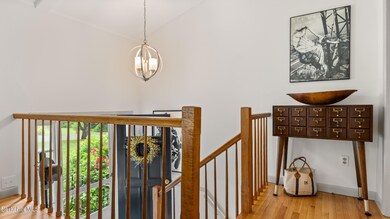
Estimated payment $3,838/month
Highlights
- Popular Property
- Spa
- Raised Ranch Architecture
- Morris Elementary School Rated A-
- Scenic Views
- Wood Flooring
About This Home
Located in one of Lenox's most desirable neighborhoods, this stylishly updated three-bedroom home offers comfort, space and scenic beauty. Modernized kitchen with tasteful finishes, the bright open layout is perfect for today's living. The spacious deck extends the living space outdoors, ideal for quiet mornngs with a view. The finished lower level is a fantastic bonus,- perfect for guests, a home office or an in-law suite. Minutes from downtown Lenox, Tanglewood and the best of the Berkshires.
Home Details
Home Type
- Single Family
Est. Annual Taxes
- $4,002
Year Built
- 1977
Lot Details
- 1.1 Acre Lot
- Mature Landscaping
- Privacy
- Landscaped with Trees
Property Views
- Scenic Vista
- Hills
- Seasonal
Home Design
- Raised Ranch Architecture
- Wood Frame Construction
- Asphalt Shingled Roof
- Vinyl Siding
Interior Spaces
- 2,550 Sq Ft Home
- Skylights
- Sun or Florida Room
Kitchen
- Range
- Dishwasher
- Granite Countertops
Flooring
- Wood
- Ceramic Tile
Bedrooms and Bathrooms
- 3 Bedrooms
- Main Floor Bedroom
- In-Law or Guest Suite
- 3 Full Bathrooms
Laundry
- Dryer
- Washer
Finished Basement
- Interior Basement Entry
- Garage Access
Parking
- Attached Garage
- Tuck Under Garage
- Off-Street Parking
Outdoor Features
- Spa
- Outbuilding
Schools
- Morris Elementary School
- Lenox Memorial Middle School
- Lenox Memorial High School
Utilities
- Hot Water Heating System
- Boiler Heating System
- Heating System Uses Natural Gas
- Natural Gas Water Heater
- Cable TV Available
Map
Home Values in the Area
Average Home Value in this Area
Tax History
| Year | Tax Paid | Tax Assessment Tax Assessment Total Assessment is a certain percentage of the fair market value that is determined by local assessors to be the total taxable value of land and additions on the property. | Land | Improvement |
|---|---|---|---|---|
| 2025 | $3,911 | $432,200 | $164,500 | $267,700 |
| 2024 | $3,573 | $393,900 | $155,200 | $238,700 |
| 2023 | $3,304 | $360,700 | $127,300 | $233,400 |
| 2022 | $3,321 | $306,400 | $106,100 | $200,300 |
| 2021 | $3,312 | $284,300 | $97,400 | $186,900 |
| 2020 | $3,260 | $269,400 | $94,500 | $174,900 |
| 2019 | $3,158 | $264,300 | $94,500 | $169,800 |
| 2018 | $3,089 | $250,800 | $92,700 | $158,100 |
| 2017 | $3,023 | $247,600 | $90,900 | $156,700 |
| 2016 | $3,057 | $251,400 | $90,900 | $160,500 |
| 2015 | $3,026 | $245,400 | $90,900 | $154,500 |
Property History
| Date | Event | Price | Change | Sq Ft Price |
|---|---|---|---|---|
| 06/23/2025 06/23/25 | For Sale | $629,000 | -- | $247 / Sq Ft |
Purchase History
| Date | Type | Sale Price | Title Company |
|---|---|---|---|
| Deed | -- | -- | |
| Fiduciary Deed | -- | -- | |
| Quit Claim Deed | -- | -- | |
| Quit Claim Deed | -- | -- | |
| Quit Claim Deed | -- | -- | |
| Deed | $250,000 | -- |
Mortgage History
| Date | Status | Loan Amount | Loan Type |
|---|---|---|---|
| Open | $242,500 | No Value Available | |
| Closed | -- | No Value Available | |
| Closed | $130,000 | Closed End Mortgage | |
| Previous Owner | $114,000 | No Value Available | |
| Previous Owner | $50,000 | No Value Available | |
| Previous Owner | $249,500 | Purchase Money Mortgage |
Similar Homes in the area
Source: Berkshire County Board of REALTORS®
MLS Number: 246843
APN: LENO-000008-000118
- 0 East St
- 4 Stoneledge Rd
- 524 Walker St
- 528 Walker St
- 165 Kemble St Unit 2
- 0 Plunkett St
- 127 Housatonic St
- 80 Plunkett St
- 9 Bolton Dr
- 5 Morgan Manor Unit 9
- 9 High St
- 615 Laurel St
- 2 Kemble St
- 880 East St Unit 1A
- 31 Saint Ann's Ave
- 34 Church St Unit 2
- 125 Old Stockbridge Rd
- 73 Birchwood Ln
- 9 Sullivan Ln
- 15 Hubbard St
