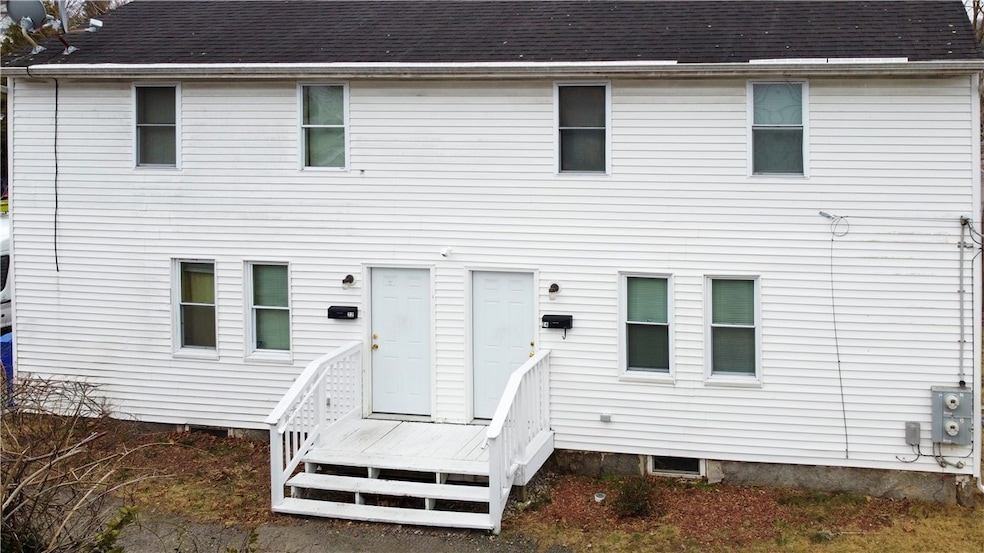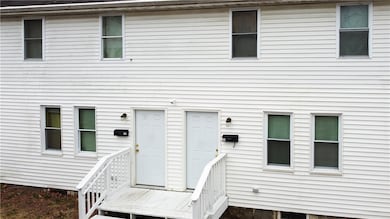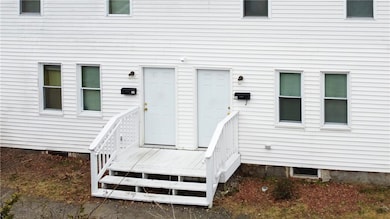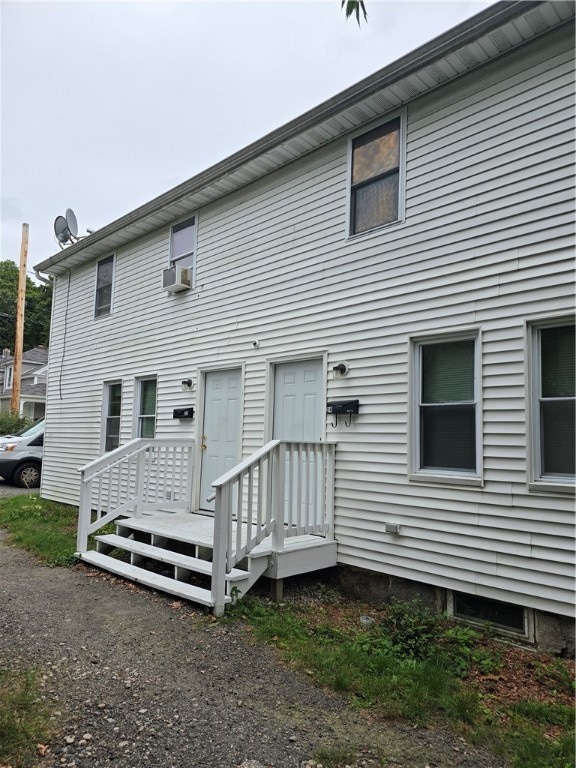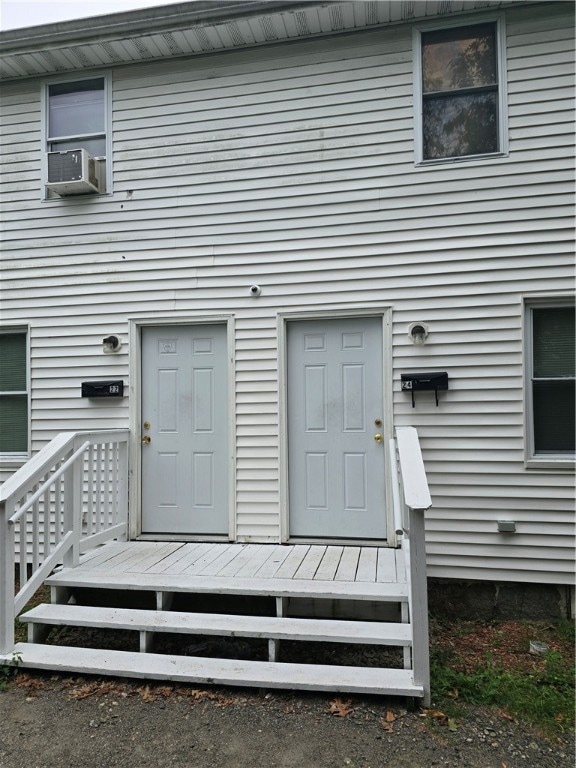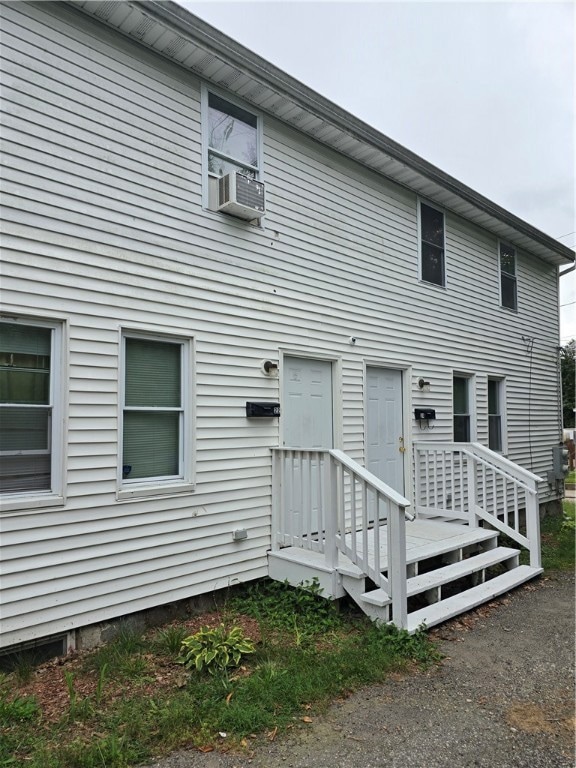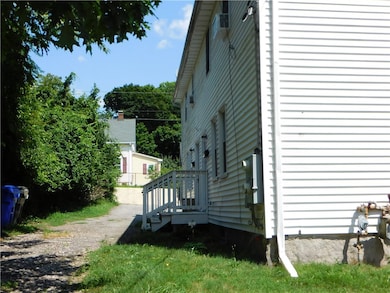22 Douglas St West Warwick, RI 02893
Lippitt-Harris NeighborhoodEstimated payment $3,029/month
Highlights
- Marina
- Wooded Lot
- Tennis Courts
- Golf Course Community
- Wood Flooring
- Porch
About This Home
Great investment opportunity with this side-by-side Townhouse Style Duplex! One of the original side by side duplexes in the Village of Phenix. This Property has been rehabbed from the basement to the top. All updated flooring, Stainless Steel Appliances, Cabinetry, Bathroom and painted thru out. The First floor has an Eat-in-Kitchen, a large Living Room and a Bedroom, there is also a full bath. The second floor has a large Bedroom and a Den/office space that could be made into another bedroom. The basement has lots of storage space as well as a spot for a washer/dryer. This is a must see property and will be money making on the first day of ownership as there is a tenant in place. Unit # 24 is a mirror image of unit #22.
Property Details
Home Type
- Multi-Family
Est. Annual Taxes
- $4,727
Year Built
- Built in 1900
Lot Details
- 4,792 Sq Ft Lot
- Wooded Lot
Home Design
- Stone Foundation
- Aluminum Siding
- Concrete Perimeter Foundation
Interior Spaces
- 1,500 Sq Ft Home
- 2-Story Property
- Storage Room
- Utility Room
Kitchen
- Oven
- Range
Flooring
- Wood
- Carpet
- Ceramic Tile
Bedrooms and Bathrooms
- 6 Bedrooms
- 2 Full Bathrooms
- Bathtub with Shower
Unfinished Basement
- Basement Fills Entire Space Under The House
- Interior Basement Entry
Home Security
- Storm Windows
- Storm Doors
Parking
- 4 Parking Spaces
- No Garage
Utilities
- Window Unit Cooling System
- Heating System Uses Gas
- Hot Water Heating System
- Gas Water Heater
Additional Features
- Porch
- Property near a hospital
Listing and Financial Details
- Legal Lot and Block 02-6470 / 6470
- Assessor Parcel Number 2224DOUGLASSTWWAR
Community Details
Overview
- 2 Units
- West Warwick Subdivision
Amenities
- Shops
- Restaurant
- Public Transportation
Recreation
- Marina
- Golf Course Community
- Tennis Courts
- Recreation Facilities
Map
Home Values in the Area
Average Home Value in this Area
Tax History
| Year | Tax Paid | Tax Assessment Tax Assessment Total Assessment is a certain percentage of the fair market value that is determined by local assessors to be the total taxable value of land and additions on the property. | Land | Improvement |
|---|---|---|---|---|
| 2025 | $4,669 | $326,700 | $67,900 | $258,800 |
| 2024 | $4,822 | $258,000 | $64,000 | $194,000 |
| 2023 | $4,727 | $258,000 | $64,000 | $194,000 |
| 2022 | $5,096 | $258,000 | $64,000 | $194,000 |
| 2021 | $4,776 | $159,800 | $49,000 | $110,800 |
| 2020 | $3,675 | $159,800 | $49,000 | $110,800 |
| 2019 | $4,685 | $159,800 | $49,000 | $110,800 |
| 2018 | $4,190 | $110,000 | $42,200 | $67,800 |
| 2017 | $4,175 | $110,000 | $42,200 | $67,800 |
| 2016 | $4,100 | $110,000 | $42,200 | $67,800 |
| 2015 | $2,946 | $113,500 | $42,200 | $71,300 |
| 2014 | $4,137 | $113,500 | $42,200 | $71,300 |
Property History
| Date | Event | Price | List to Sale | Price per Sq Ft |
|---|---|---|---|---|
| 09/29/2025 09/29/25 | For Sale | $499,900 | -- | $333 / Sq Ft |
Purchase History
| Date | Type | Sale Price | Title Company |
|---|---|---|---|
| Warranty Deed | $149,000 | -- | |
| Deed | $115,000 | -- |
Mortgage History
| Date | Status | Loan Amount | Loan Type |
|---|---|---|---|
| Open | $146,301 | FHA | |
| Previous Owner | $131,531 | No Value Available | |
| Previous Owner | $115,000 | Purchase Money Mortgage |
Source: State-Wide MLS
MLS Number: 1396474
APN: WWAR-000002-000470-000000
- 81 Summit Ave
- 618 Main St
- 29 Fairview Ave Unit B
- 618 Main St Unit 3-314
- 618 Main St Unit 3-206
- 618 Main St Unit 3-201
- 18 Harmony St Unit 2
- 919 Main St Unit 8
- 29 Brayton St
- 18 Payan St
- 22 Agnes St Unit 1
- 33 Factory St
- 46 Eddy St Unit 4
- 6 Roberts St
- 122 Brookside Ave
- 11 Ivy St
- 27 Hazard St
- 25 Capron St Unit 1
- 476 Providence St Unit 1
- 624 Washington St Unit C-101
