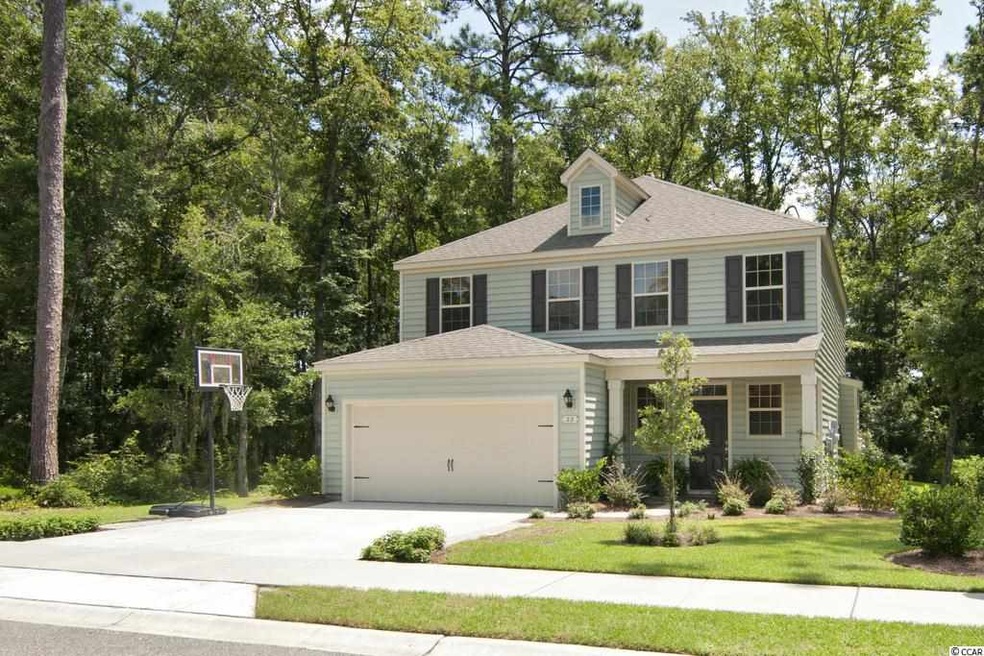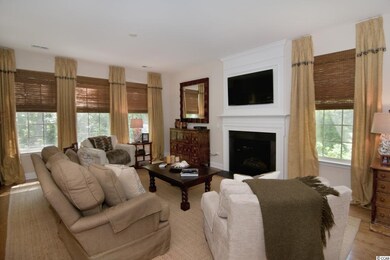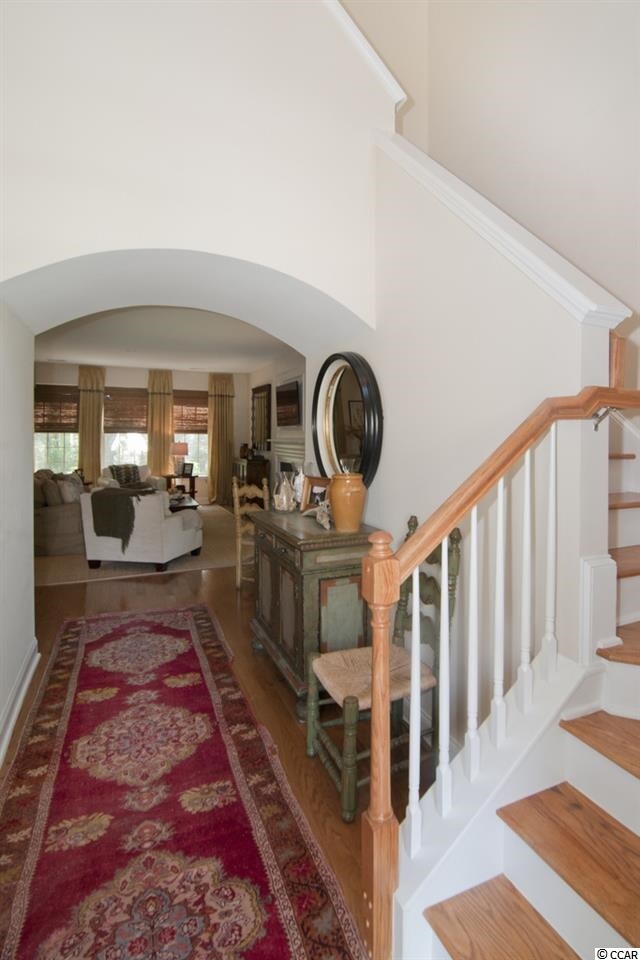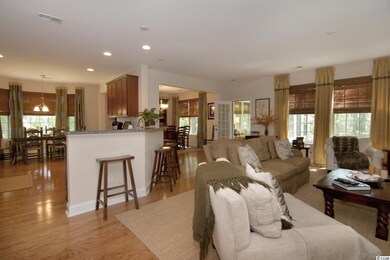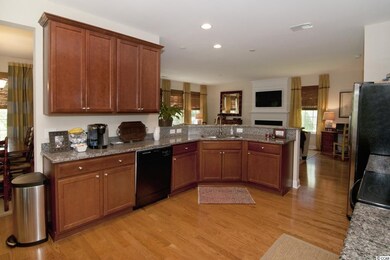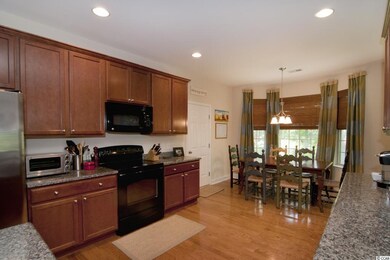
22 Dunning Rd Pawleys Island, SC 29585
Highlights
- Traditional Architecture
- Solid Surface Countertops
- Formal Dining Room
- Waccamaw Elementary School Rated A-
- Breakfast Area or Nook
- Stainless Steel Appliances
About This Home
As of October 2017Finally a house that has it all. This well maintained true 4 bedroom home is located in the desirable Bridges of Litchfield neighborhood. Close to schools and shopping and less than 1 mile to the beach, you can't beat this location. Hop on your bike or golf cart and get ready to relax on the beach. This neighborhood is adjacent to a tennis facility and Healthpoint wellness fitness center. This home has so many upgrades and custom features you couldn't build it at this price point. Features include hardwoods in living areas and stairs, stainless steel refrigerator, upgraded cabinets, additional shelving in closets and pantry, granite counter tops, breakfast nook with a bay window, large formal dining space, custom sun room and patio overlooking a private backyard that backs up to protected wetlands. This house is a must see!
Last Agent to Sell the Property
Litchfield Real Estate License #83371 Listed on: 08/19/2014

Home Details
Home Type
- Single Family
Est. Annual Taxes
- $1,472
Year Built
- Built in 2013
Lot Details
- Rectangular Lot
- Property is zoned GR
HOA Fees
- $50 Monthly HOA Fees
Parking
- 2 Car Attached Garage
- Garage Door Opener
Home Design
- Traditional Architecture
- Bi-Level Home
- Slab Foundation
- Siding
- Tile
Interior Spaces
- 2,415 Sq Ft Home
- Tray Ceiling
- Ceiling Fan
- Entrance Foyer
- Family Room with Fireplace
- Formal Dining Room
- Carpet
- Pull Down Stairs to Attic
- Fire and Smoke Detector
Kitchen
- Breakfast Area or Nook
- Breakfast Bar
- Range
- Microwave
- Dishwasher
- Stainless Steel Appliances
- Solid Surface Countertops
- Disposal
Bedrooms and Bathrooms
- 4 Bedrooms
- Dual Vanity Sinks in Primary Bathroom
- Shower Only
- Garden Bath
Laundry
- Laundry Room
- Washer and Dryer
Outdoor Features
- Patio
- Front Porch
Utilities
- Central Heating and Cooling System
- Propane
- Water Heater
- Phone Available
- Cable TV Available
Ownership History
Purchase Details
Home Financials for this Owner
Home Financials are based on the most recent Mortgage that was taken out on this home.Purchase Details
Home Financials for this Owner
Home Financials are based on the most recent Mortgage that was taken out on this home.Purchase Details
Home Financials for this Owner
Home Financials are based on the most recent Mortgage that was taken out on this home.Purchase Details
Home Financials for this Owner
Home Financials are based on the most recent Mortgage that was taken out on this home.Purchase Details
Purchase Details
Purchase Details
Purchase Details
Purchase Details
Similar Homes in Pawleys Island, SC
Home Values in the Area
Average Home Value in this Area
Purchase History
| Date | Type | Sale Price | Title Company |
|---|---|---|---|
| Deed | $282,000 | None Available | |
| Warranty Deed | $248,000 | -- | |
| Deed | $266,000 | -- | |
| Special Warranty Deed | $225,000 | -- | |
| Deed | $120,000 | -- | |
| Limited Warranty Deed | $1,900,000 | -- | |
| Limited Warranty Deed | $60,000 | -- | |
| Deed | -- | -- | |
| Deed | $184,900 | Attorney |
Mortgage History
| Date | Status | Loan Amount | Loan Type |
|---|---|---|---|
| Open | $248,000 | New Conventional | |
| Previous Owner | $258,241 | FHA | |
| Previous Owner | $235,600 | Future Advance Clause Open End Mortgage | |
| Previous Owner | $6,000 | FHA |
Property History
| Date | Event | Price | Change | Sq Ft Price |
|---|---|---|---|---|
| 10/27/2017 10/27/17 | Sold | $282,000 | -4.3% | $121 / Sq Ft |
| 06/03/2017 06/03/17 | For Sale | $294,700 | +10.8% | $126 / Sq Ft |
| 09/15/2014 09/15/14 | Sold | $266,000 | -2.5% | $110 / Sq Ft |
| 08/24/2014 08/24/14 | Pending | -- | -- | -- |
| 08/19/2014 08/19/14 | For Sale | $272,900 | -- | $113 / Sq Ft |
Tax History Compared to Growth
Tax History
| Year | Tax Paid | Tax Assessment Tax Assessment Total Assessment is a certain percentage of the fair market value that is determined by local assessors to be the total taxable value of land and additions on the property. | Land | Improvement |
|---|---|---|---|---|
| 2024 | $1,472 | $11,020 | $3,400 | $7,620 |
| 2023 | $1,472 | $11,020 | $3,400 | $7,620 |
| 2022 | $1,356 | $11,020 | $3,400 | $7,620 |
| 2021 | $1,314 | $11,016 | $3,400 | $7,616 |
| 2020 | $1,311 | $11,016 | $3,400 | $7,616 |
| 2019 | $1,239 | $10,468 | $4,000 | $6,468 |
| 2018 | $3,644 | $104,680 | $0 | $0 |
| 2017 | $1,077 | $104,040 | $0 | $0 |
| 2016 | $1,063 | $10,836 | $0 | $0 |
| 2015 | $2,798 | $0 | $0 | $0 |
| 2014 | $2,798 | $224,100 | $90,000 | $134,100 |
| 2012 | -- | $12,500 | $12,500 | $0 |
Agents Affiliated with this Home
-
Phillip Brady

Seller's Agent in 2017
Phillip Brady
RE/MAX
(843) 450-7346
29 in this area
163 Total Sales
-
Ann Mckinnon

Buyer's Agent in 2017
Ann Mckinnon
Realty ONE Group DocksideSouth
(843) 907-6899
2 in this area
34 Total Sales
-
Krissee Day

Seller's Agent in 2014
Krissee Day
Litchfield Real Estate
(843) 325-7170
9 in this area
16 Total Sales
-
Mariah Johnson

Buyer's Agent in 2014
Mariah Johnson
CB Sea Coast Advantage PI
(843) 251-1686
83 in this area
185 Total Sales
Map
Source: Coastal Carolinas Association of REALTORS®
MLS Number: 1415605
APN: 04-0413A-046-00-00
- 130 Puffin Dr Unit 2B
- 130 Puffin Dr
- 130 Puffin Dr Unit 3-E
- 120 Yale Place
- 128 Puffin Dr Unit 1-E
- 147 Weatherboard Ct
- 61 Yale Place Unit Lot 1 Yale Place
- 12727 Ocean Hwy
- 108 Salt Marsh Cir Unit 24K
- 88 Salt Marsh Cir Unit 22C
- 118 Salt Marsh Cir Unit 25B
- 220 Ford Rd Unit Lot 3 Yale Place
- 140 S Cove Place Unit 6C
- 198 Ford Rd Unit Lot 4 Yale Place
- 149 Old Cedar Loop
- 435 Salt Marsh Cir Unit 19F
- 59 Bay Tree Place
- 999 Algonquin Dr Unit E
- 194 S Cove Place Unit D
- 409 Salt Marsh Cir Unit 20C
