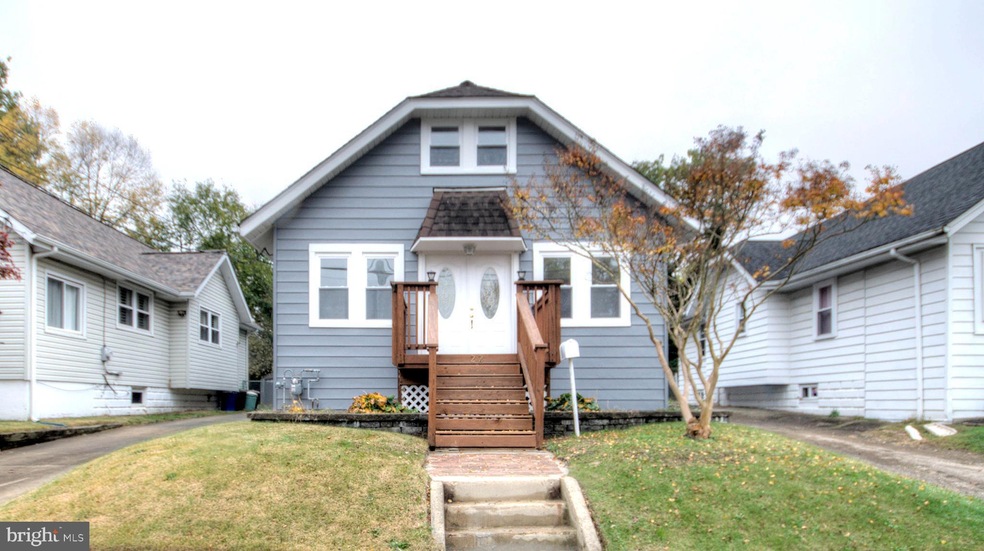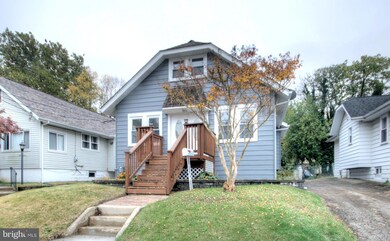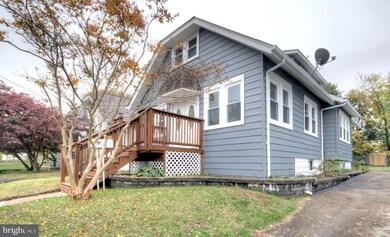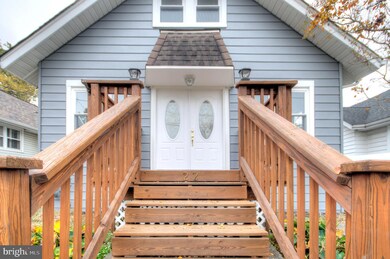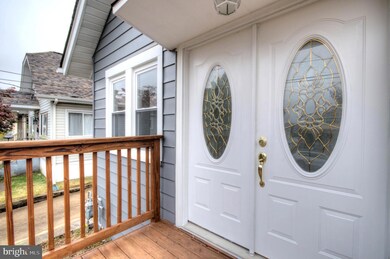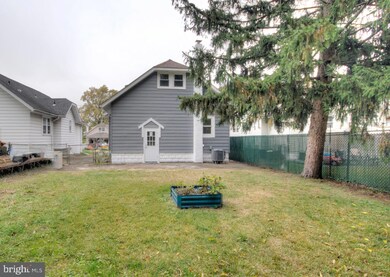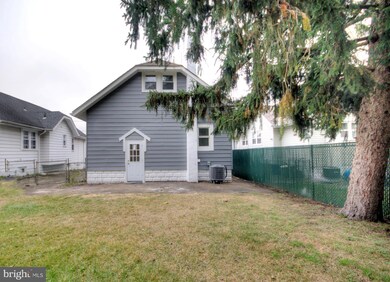
22 E 4th Ave Runnemede, NJ 08078
Highlights
- Open Floorplan
- Eat-In Kitchen
- Kitchen Island
- No HOA
- <<tubWithShowerToken>>
- Forced Air Heating and Cooling System
About This Home
As of February 2023A complete remodel. This home has been brought back to its former glory. You name it and it is brand new. HVAC, flooring, kitchen, bathrooms, etc... all updated to modern standards. You can see the pride of craftsmanship as soon as you walk through the front door in to the beautiful open area. An amazing eat in kitchen, and an HGTV style bathroom gives this home a one up on the rest. This versatile home also features an upstairs that can be used as a five bedroom house, or a luxurious master suite. The full basement is perfect and just waiting for someone to finish to incorporate their very own man cave / extra family room. It even features main floor laundry to save you from lugging the laundry up and down from the basement. Nothing will beat a home like this this for the price. The time to see it and make an offer is now.
Last Agent to Sell the Property
Garden Realty of Haddonfield, LLC Listed on: 10/30/2022

Home Details
Home Type
- Single Family
Est. Annual Taxes
- $4,972
Year Built
- Built in 1926 | Remodeled in 2022
Lot Details
- 5,001 Sq Ft Lot
- Lot Dimensions are 40.00 x 125.00
- Property is in excellent condition
Parking
- Driveway
Home Design
- Permanent Foundation
- Frame Construction
Interior Spaces
- Property has 2 Levels
- Open Floorplan
- Basement Fills Entire Space Under The House
Kitchen
- Eat-In Kitchen
- Kitchen Island
Bedrooms and Bathrooms
- En-Suite Bathroom
- <<tubWithShowerToken>>
Schools
- Downing Elementary School
- Voltz Middle School
- Triton High School
Utilities
- Forced Air Heating and Cooling System
- Cooling System Utilizes Natural Gas
- 150 Amp Service
- Natural Gas Water Heater
- Municipal Trash
Community Details
- No Home Owners Association
Listing and Financial Details
- Tax Lot 00016
- Assessor Parcel Number 30-00049-00016
Ownership History
Purchase Details
Home Financials for this Owner
Home Financials are based on the most recent Mortgage that was taken out on this home.Purchase Details
Home Financials for this Owner
Home Financials are based on the most recent Mortgage that was taken out on this home.Purchase Details
Purchase Details
Similar Homes in Runnemede, NJ
Home Values in the Area
Average Home Value in this Area
Purchase History
| Date | Type | Sale Price | Title Company |
|---|---|---|---|
| Deed | $290,000 | -- | |
| Deed | $142,000 | Foundation Title | |
| Deed | -- | Rothkoff Jerold E | |
| Deed | -- | None Available |
Mortgage History
| Date | Status | Loan Amount | Loan Type |
|---|---|---|---|
| Open | $284,747 | FHA |
Property History
| Date | Event | Price | Change | Sq Ft Price |
|---|---|---|---|---|
| 02/24/2023 02/24/23 | Sold | $290,000 | -2.3% | $176 / Sq Ft |
| 01/18/2023 01/18/23 | Pending | -- | -- | -- |
| 12/26/2022 12/26/22 | Price Changed | $296,900 | -1.0% | $180 / Sq Ft |
| 10/30/2022 10/30/22 | For Sale | $299,900 | +111.2% | $182 / Sq Ft |
| 06/22/2022 06/22/22 | Sold | $142,000 | +42.1% | $111 / Sq Ft |
| 06/07/2022 06/07/22 | Pending | -- | -- | -- |
| 06/03/2022 06/03/22 | For Sale | $99,900 | -- | $78 / Sq Ft |
Tax History Compared to Growth
Tax History
| Year | Tax Paid | Tax Assessment Tax Assessment Total Assessment is a certain percentage of the fair market value that is determined by local assessors to be the total taxable value of land and additions on the property. | Land | Improvement |
|---|---|---|---|---|
| 2024 | $6,549 | $149,900 | $42,600 | $107,300 |
| 2023 | $6,549 | $149,900 | $42,600 | $107,300 |
| 2022 | $5,093 | $120,400 | $42,600 | $77,800 |
| 2021 | $4,973 | $120,400 | $42,600 | $77,800 |
| 2020 | $4,923 | $120,400 | $42,600 | $77,800 |
| 2019 | $4,833 | $120,400 | $42,600 | $77,800 |
| 2018 | $4,740 | $120,400 | $42,600 | $77,800 |
| 2017 | $4,619 | $120,400 | $42,600 | $77,800 |
| 2016 | $4,561 | $120,400 | $42,600 | $77,800 |
| 2015 | $4,574 | $120,400 | $42,600 | $77,800 |
| 2014 | $4,515 | $120,400 | $42,600 | $77,800 |
Agents Affiliated with this Home
-
Matthew Colucci

Seller's Agent in 2023
Matthew Colucci
Garden Realty of Haddonfield, LLC
(856) 535-8245
4 in this area
40 Total Sales
-
Ana Espinosa

Buyer's Agent in 2023
Ana Espinosa
Better Homes and Gardens Real Estate Maturo
(856) 685-3941
1 in this area
21 Total Sales
-
Matthew Woollen
M
Buyer's Agent in 2022
Matthew Woollen
HomeSmart First Advantage Realty
(609) 634-3752
4 in this area
18 Total Sales
Map
Source: Bright MLS
MLS Number: NJCD2037506
APN: 30-00049-0000-00016
- 34 E 3rd Ave
- 39 E 2nd Ave
- 600 Central Ave
- 12 W 1st Ave
- 328 N Oakland Ave
- 221 Chestnut St
- 23 Bowers Ave
- 120 Lindsey Ave
- 832 N Oakland Ave
- 21 S Oakland Ave
- 534 Blanchard Ave
- 205 Lindsey Ave
- 420 W 3rd Ave
- 407 W 1st Ave
- 148 Pine Ave
- 239 W Evesham Rd
- 429 W 1st Ave
- 4 Payne Ave
- 218 High St
- 1016 Huntington Ave
