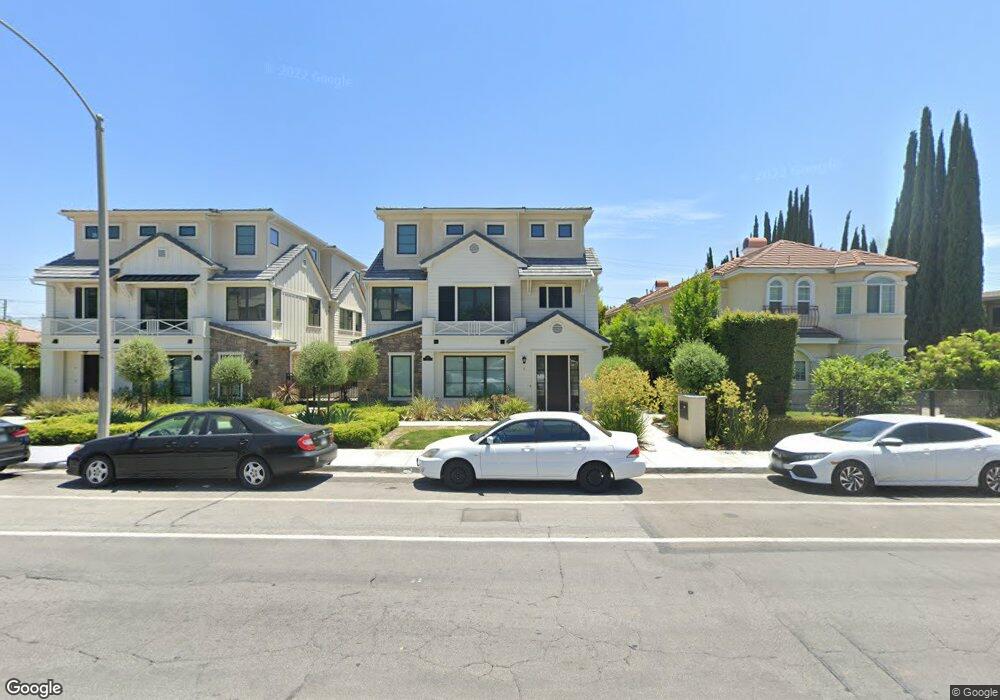22 E Colorado Blvd Unit A Arcadia, CA 91006
Estimated Value: $1,038,000 - $1,121,000
3
Beds
3
Baths
1,460
Sq Ft
$734/Sq Ft
Est. Value
About This Home
This home is located at 22 E Colorado Blvd Unit A, Arcadia, CA 91006 and is currently estimated at $1,072,099, approximately $734 per square foot. 22 E Colorado Blvd Unit A is a home located in Los Angeles County with nearby schools including Holly Avenue Elementary School, First Avenue Middle School, and Arcadia High School.
Ownership History
Date
Name
Owned For
Owner Type
Purchase Details
Closed on
Jan 26, 2022
Sold by
Vienna Gardens Llc
Bought by
Yao Xing
Current Estimated Value
Home Financials for this Owner
Home Financials are based on the most recent Mortgage that was taken out on this home.
Original Mortgage
$552,000
Outstanding Balance
$510,830
Interest Rate
3.88%
Mortgage Type
New Conventional
Estimated Equity
$561,269
Create a Home Valuation Report for This Property
The Home Valuation Report is an in-depth analysis detailing your home's value as well as a comparison with similar homes in the area
Home Values in the Area
Average Home Value in this Area
Purchase History
| Date | Buyer | Sale Price | Title Company |
|---|---|---|---|
| Yao Xing | $920,000 | Fidelity National Title |
Source: Public Records
Mortgage History
| Date | Status | Borrower | Loan Amount |
|---|---|---|---|
| Open | Yao Xing | $552,000 |
Source: Public Records
Tax History
| Year | Tax Paid | Tax Assessment Tax Assessment Total Assessment is a certain percentage of the fair market value that is determined by local assessors to be the total taxable value of land and additions on the property. | Land | Improvement |
|---|---|---|---|---|
| 2025 | $10,979 | $976,309 | $540,578 | $435,731 |
| 2024 | $10,979 | $957,167 | $529,979 | $427,188 |
| 2023 | $10,749 | $938,400 | $519,588 | $418,812 |
| 2022 | $7,634 | $661,310 | $186,848 | $474,462 |
| 2021 | $7,360 | $648,344 | $183,185 | $465,159 |
Source: Public Records
Map
Nearby Homes
- 51 E Colorado Blvd
- 433 N 1st Ave Unit B
- 826 Country Oaks Ln
- 315 San Antonio Rd
- 316 California St Unit A
- 218 E Haven Ave
- 1120 Highland Oaks Dr
- 323 Santa Rosa Rd
- 1011 Rodeo Rd
- 320 Laurel Ave
- 924 W Colorado Blvd
- 200 S 2nd Ave Unit A
- 200 S 2nd Ave Unit B
- 200 S 2nd Ave Unit D
- 200 S 2nd Ave Unit C
- 147 California St
- 919 W Olive Ave Unit B
- 148 California St
- 1210 Rodeo Rd
- 261 Oakhurst Ln
- 22 E Colorado Blvd
- 22 E Colorado Blvd
- 22 E Colorado Blvd Unit A
- 22 E Colorado Blvd Unit C
- 22 E Colorado Blvd Unit D
- 22 E Colorado Blvd Unit B
- 18 E Colorado Blvd Unit A&B
- 18 E Colorado Blvd Unit A
- 18 E Colorado Blvd Unit B
- 26 E Colorado Blvd Unit B
- 26 E Colorado Blvd Unit C
- 26 E Colorado Blvd Unit D
- 26 E Colorado Blvd Unit A
- 26 E Colorado Blvd
- 30 E Colorado Blvd Unit 2
- 30 E Colorado Blvd
- 12 E Colorado Blvd Unit E
- 12 E Colorado Blvd
- 12 E Colorado Blvd Unit F
- 12 E Colorado Blvd Unit C
