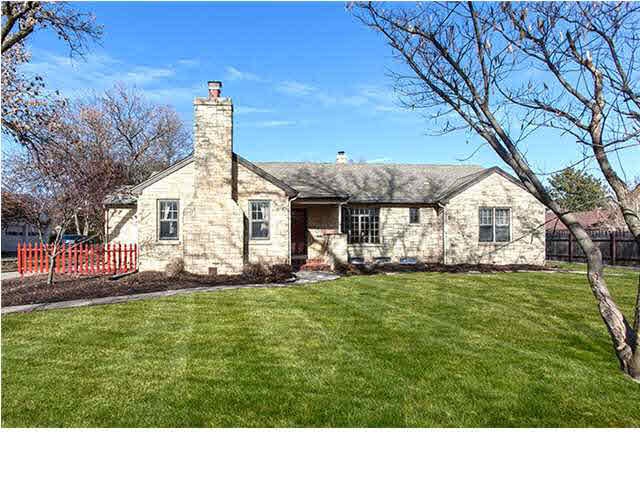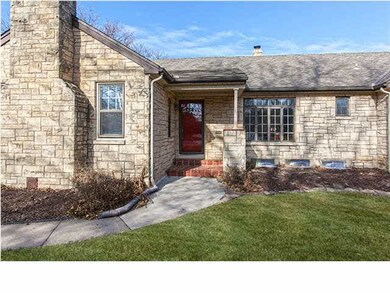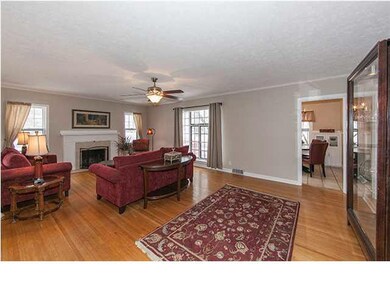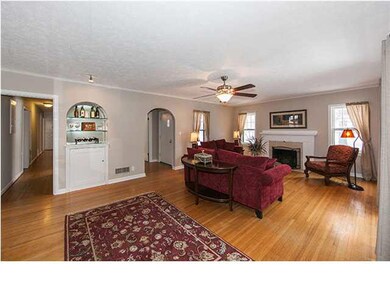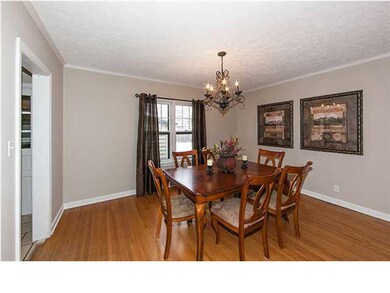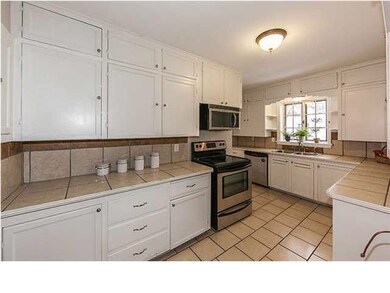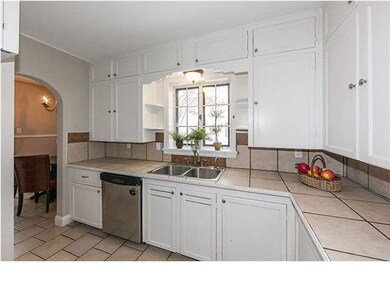
22 E Douglas Pkwy Wichita, KS 67206
Forest Hills NeighborhoodEstimated Value: $283,000 - $291,885
Highlights
- Community Lake
- Wood Flooring
- Formal Dining Room
- Ranch Style House
- Jogging Path
- 2 Car Attached Garage
About This Home
As of December 2015Move right into this gorgeous stone ranch complete with hardwood flooring, new carpeting, neutral dcor throughout to go with any decorating ideas you may have, light and bright kitchen with an abundance of cabinet and counter space, informal and formal dining rooms, spacious living room with large windows, fireplace, and crown molding. Enjoy peaceful nights in the spacious master suite complete with hardwood flooring, walk-in closet, great windows, and private bathroom with built-ins and tub/shower combo. Enjoy just hanging out in the finished basement complete with carpeting, neutral dcor, fireplace, bonus room with closet, and full bathroom, and ample storage space! Large oversized two car rearload garage with workshop! Truly a must see!
Last Agent to Sell the Property
Reece Nichols South Central Kansas License #00014218 Listed on: 12/19/2014

Home Details
Home Type
- Single Family
Est. Annual Taxes
- $4,563
Year Built
- Built in 1948
Lot Details
- 0.4 Acre Lot
- Wood Fence
Home Design
- Ranch Style House
- Composition Roof
- Masonry
Interior Spaces
- Wood Burning Fireplace
- Window Treatments
- Family Room
- Living Room with Fireplace
- Formal Dining Room
- Wood Flooring
Kitchen
- Oven or Range
- Dishwasher
Bedrooms and Bathrooms
- 4 Bedrooms
- En-Suite Primary Bedroom
- Bathtub and Shower Combination in Primary Bathroom
Finished Basement
- Partial Basement
- Bedroom in Basement
- Finished Basement Bathroom
- Laundry in Basement
Home Security
- Storm Windows
- Storm Doors
Parking
- 2 Car Attached Garage
- Oversized Parking
Outdoor Features
- Rain Gutters
Schools
- Price-Harris Elementary School
- Coleman Middle School
- Southeast High School
Utilities
- Forced Air Heating and Cooling System
- Heating System Uses Gas
Listing and Financial Details
- Assessor Parcel Number 11419-0310200400
Community Details
Overview
- Association fees include gen. upkeep for common ar
- Eastborough Subdivision
- Community Lake
Recreation
- Community Playground
- Jogging Path
Ownership History
Purchase Details
Purchase Details
Home Financials for this Owner
Home Financials are based on the most recent Mortgage that was taken out on this home.Similar Homes in the area
Home Values in the Area
Average Home Value in this Area
Purchase History
| Date | Buyer | Sale Price | Title Company |
|---|---|---|---|
| Kline Dorothy M | -- | None Available | |
| Kline Dorothy M | -- | Kst |
Mortgage History
| Date | Status | Borrower | Loan Amount |
|---|---|---|---|
| Open | Kline Dorothy M | $44,900 | |
| Previous Owner | Mills Nancy E | $236,000 | |
| Previous Owner | Hildreth Nancy | $45,800 |
Property History
| Date | Event | Price | Change | Sq Ft Price |
|---|---|---|---|---|
| 12/01/2015 12/01/15 | Sold | -- | -- | -- |
| 10/19/2015 10/19/15 | Pending | -- | -- | -- |
| 12/19/2014 12/19/14 | For Sale | $295,000 | -- | $120 / Sq Ft |
Tax History Compared to Growth
Tax History
| Year | Tax Paid | Tax Assessment Tax Assessment Total Assessment is a certain percentage of the fair market value that is determined by local assessors to be the total taxable value of land and additions on the property. | Land | Improvement |
|---|---|---|---|---|
| 2023 | $2,036 | $15,134 | $2,461 | $12,673 |
| 2022 | $1,659 | $15,134 | $2,323 | $12,811 |
| 2021 | $1,605 | $14,145 | $2,323 | $11,822 |
| 2020 | $1,517 | $13,340 | $2,323 | $11,017 |
| 2019 | $1,418 | $12,467 | $2,312 | $10,155 |
| 2018 | $1,378 | $12,099 | $1,346 | $10,753 |
| 2017 | $1,379 | $0 | $0 | $0 |
| 2016 | $1,335 | $0 | $0 | $0 |
| 2015 | $1,349 | $0 | $0 | $0 |
| 2014 | $1,387 | $0 | $0 | $0 |
Agents Affiliated with this Home
-
Cindy Carnahan

Seller's Agent in 2015
Cindy Carnahan
Reece Nichols South Central Kansas
(316) 393-3034
5 in this area
898 Total Sales
-
Christina Houston

Buyer's Agent in 2015
Christina Houston
Berkshire Hathaway PenFed Realty
(316) 259-7214
83 Total Sales
Map
Source: South Central Kansas MLS
MLS Number: 376874
APN: 114-20-0-14-04-020.00
- 20 N Cypress Dr
- 262 S Bonnie Brae St
- 8509 E Stoneridge Ln
- 8601 E Brentmoor Ln
- 8425 E Huntington St
- 8409 E Overbrook St
- 9109 E Elm St
- 202 S Bonnie Brae St
- 8425 E Tamarac St
- 812 N Cypress Ct
- 8209 E Brentmoor St
- 8002 E Lynwood St
- 9214 E Killarney Place
- 9104 E Killarney Place
- 703 S Todd Cir
- 1028 N Cypress Dr
- 1110 N Cypress Ct
- 944 S Beech St
- 1221 S Fox Run
- 106013-10615 E Conifer St
- 22 E Douglas Pkwy
- 24 E Douglas Pkwy
- 13 E Hawthorne St
- 15 E Hawthorne St
- 11 E Hawthorne St
- 26 E Douglas Pkwy
- 18 E Douglas Pkwy
- 17 E Hawthorne St
- 9 E Hawthorne St
- 19 E Hawthorne St
- 14 E Hawthorne St
- 10 E Hawthorne St
- 12 E Hawthorne St
- 16 E Hawthorne St
- 7 E Hawthorne St
- 18 E Hawthorne St
- 27 N Beech Rd
- 36 N Laurel Dr
- 22 N Beech Rd
