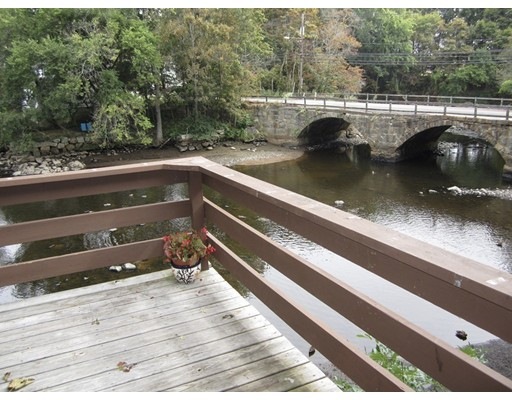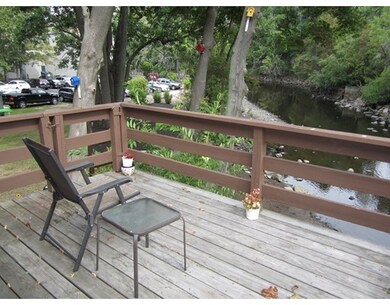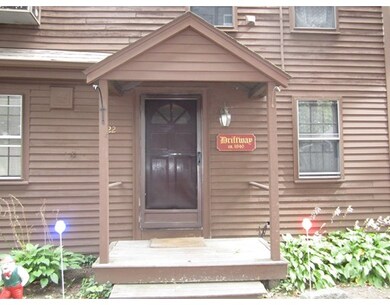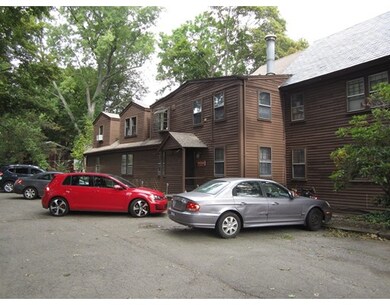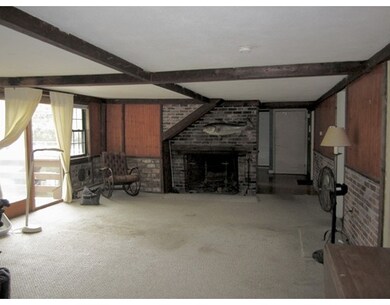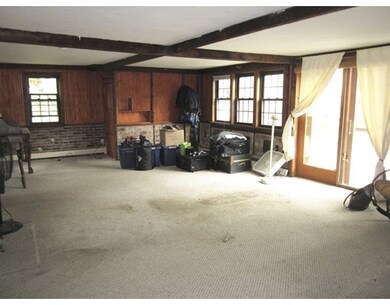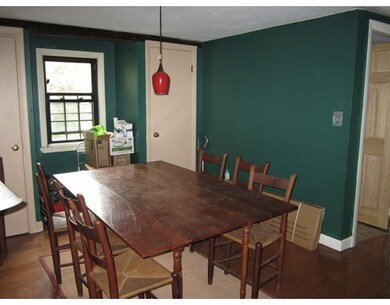
22 Elm St Unit 3 Ipswich, MA 01938
Estimated Value: $459,268 - $570,000
About This Home
As of November 2017Character & Charm awaits those who are willing to roll up their sleeves! This spacious 2nd floor garden style condo is centrally located in the downtown area just a short distance to the Choate Bridge, Ebsco and the Ipswich River Walk. Unique features include a large currently used fireplace, brick walls, beamed ceilings and a slider which opens to a private 10' x14' deck overlooking the Ipswich River! Take full advantage of the outdoor space where you can garden or drop your kayak right into the river from the common yard! Explore Historic Downtown Ipswich with it's Shops, Award Winning Restaurants, Cultural Events and Farmer's Market or take the Train to Boston and areas North... ALL less than a half mile away! Explore miles of Green Belt Conservation Land, Trails and Natural Scenery with Ipswich's preserved Open Space. Enjoy summer concerts at the Crane Estate and picnic on Crane Beach with your resident pass! Unit to be sold "As Is". Group showing Saturday, 10/7 from 3:15-4:00.
Property Details
Home Type
Condominium
Est. Annual Taxes
$4,556
Year Built
1840
Lot Details
0
Listing Details
- Unit Level: 2
- Unit Placement: Upper, End, Garden
- Property Type: Condominium/Co-Op
- CC Type: Condo
- Style: Garden
- Other Agent: 1.00
- Lead Paint: Unknown
- Year Built Description: Approximate, Renovated Since
- Special Features: None
- Property Sub Type: Condos
- Year Built: 1840
Interior Features
- Has Basement: No
- Fireplaces: 1
- Number of Rooms: 5
- Amenities: Public Transportation, Shopping, Swimming Pool, Tennis Court, Park, Walk/Jog Trails, Stables, Golf Course, Medical Facility, Laundromat, Bike Path, Conservation Area, Highway Access, House of Worship, Marina, Public School, T-Station
- Energy: Insulated Windows
- Flooring: Wood, Vinyl, Wall to Wall Carpet
- Interior Amenities: Cable Available
- Bedroom 2: Second Floor, 10X14
- Bathroom #1: Second Floor
- Kitchen: Second Floor, 11X14
- Living Room: Second Floor, 16X25
- Master Bedroom: Second Floor, 12X14
- Master Bedroom Description: Closet, Flooring - Wall to Wall Carpet, Main Level
- Dining Room: Second Floor, 11X14
- No Bedrooms: 2
- Full Bathrooms: 1
- No Living Levels: 1
- Main Lo: C95171
- Main So: C95171
Exterior Features
- Waterfront Property: Yes
- Construction: Frame
- Exterior: Wood
- Exterior Unit Features: Deck - Wood, Garden Area, Gutters
- Waterfront: River, Frontage, Access, Direct Access, Private
- Beach Ownership: Public
- Waterview Flag: Yes
Garage/Parking
- Parking: Off-Street, Common, Stone/Gravel
- Parking Spaces: 2
Utilities
- Heat Zones: 1
- Hot Water: Natural Gas
- Utility Connections: for Gas Range, for Gas Dryer, Washer Hookup
- Sewer: City/Town Sewer
- Water: City/Town Water
Condo/Co-op/Association
- Condominium Name: Driftway Condominium
- Association Fee Includes: Water, Sewer, Master Insurance, Exterior Maintenance, Snow Removal, Refuse Removal
- Management: Owner Association
- Pets Allowed: Yes w/ Restrictions
- No Units: 4
- Unit Building: 3
Fee Information
- Fee Interval: Monthly
Schools
- Elementary School: Winthrop
- Middle School: Ipswich
- High School: Ipswich
Lot Info
- Assessor Parcel Number: M:42A B:0142 L:003
- Zoning: 1R
Multi Family
- Waterview: River, Walk to
Ownership History
Purchase Details
Home Financials for this Owner
Home Financials are based on the most recent Mortgage that was taken out on this home.Similar Homes in Ipswich, MA
Home Values in the Area
Average Home Value in this Area
Purchase History
| Date | Buyer | Sale Price | Title Company |
|---|---|---|---|
| Donahue Jennifer | $189,000 | -- |
Mortgage History
| Date | Status | Borrower | Loan Amount |
|---|---|---|---|
| Open | Donahue Jennifer | $145,000 | |
| Closed | Donahue Jennifer | $151,200 |
Property History
| Date | Event | Price | Change | Sq Ft Price |
|---|---|---|---|---|
| 11/22/2017 11/22/17 | Sold | $189,000 | 0.0% | $141 / Sq Ft |
| 10/07/2017 10/07/17 | Pending | -- | -- | -- |
| 10/03/2017 10/03/17 | Price Changed | $189,000 | 0.0% | $141 / Sq Ft |
| 10/03/2017 10/03/17 | For Sale | $189,000 | -5.5% | $141 / Sq Ft |
| 09/26/2017 09/26/17 | Pending | -- | -- | -- |
| 09/19/2017 09/19/17 | For Sale | $199,900 | 0.0% | $149 / Sq Ft |
| 09/14/2017 09/14/17 | Pending | -- | -- | -- |
| 09/05/2017 09/05/17 | For Sale | $199,900 | -- | $149 / Sq Ft |
Tax History Compared to Growth
Tax History
| Year | Tax Paid | Tax Assessment Tax Assessment Total Assessment is a certain percentage of the fair market value that is determined by local assessors to be the total taxable value of land and additions on the property. | Land | Improvement |
|---|---|---|---|---|
| 2025 | $4,556 | $408,600 | $0 | $408,600 |
| 2024 | $4,477 | $393,400 | $0 | $393,400 |
| 2023 | $4,541 | $371,300 | $0 | $371,300 |
| 2022 | $5,215 | $405,500 | $0 | $405,500 |
| 2021 | $5,058 | $382,600 | $0 | $382,600 |
| 2020 | $5,120 | $365,200 | $0 | $365,200 |
| 2019 | $4,789 | $339,900 | $0 | $339,900 |
| 2018 | $4,221 | $296,400 | $0 | $296,400 |
| 2017 | $4,043 | $284,900 | $0 | $284,900 |
| 2016 | $4,231 | $284,900 | $0 | $284,900 |
| 2015 | $3,633 | $268,900 | $0 | $268,900 |
Agents Affiliated with this Home
-
Denise Mootafian

Seller's Agent in 2017
Denise Mootafian
Windhill Realty, LLC
(978) 337-5769
17 in this area
25 Total Sales
Map
Source: MLS Property Information Network (MLS PIN)
MLS Number: 72222748
APN: IPSW-000042A-000142-000003
- 30 S Main St Unit 105
- 13 Estes St
- 16 Green St Unit 11
- 58 Central St Unit 2
- 20 Manning St Unit 1
- 51 Turkey Shore Rd
- 11 Washington St Unit 4
- 11 Washington St Unit 8
- 11 Washington St Unit 11
- 11 Washington St Unit 9
- 11 Washington St Unit 12
- 11 Washington St Unit 10
- 1 Mineral St Unit 13
- 13 Mount Pleasant Ave Unit 3
- 2 Sawyer St
- 8 Cogswell St
- 59 Washington St
- 2 Blaisdell Terrace Unit 2
- 2 Blaisdell Terrace Unit 1
- 25 Pleasant St Unit 2
