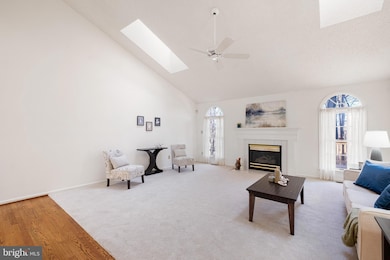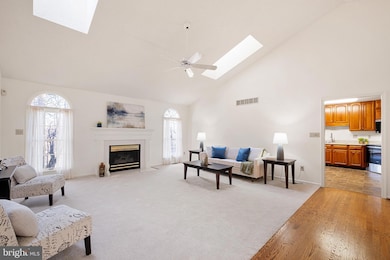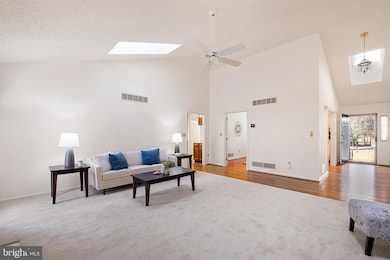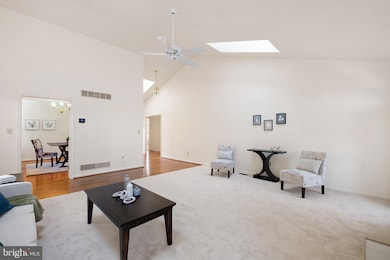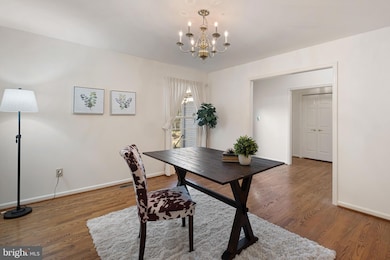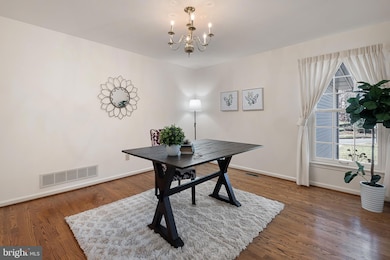
22 Eynon Ct Hockessin, DE 19707
Estimated payment $2,983/month
Highlights
- Hot Property
- Rambler Architecture
- 2 Car Direct Access Garage
- North Star Elementary School Rated A
- 1 Fireplace
- Living Room
About This Home
Welcome to 22 Eynon Court, a delightful home nestled in the heart of Hockessin, Delaware. This charming residence offers a perfect blend of comfort and convenience with its 1,975 square feet of thoughtfully designed living space all on one floor. Featuring two well-appointed bedrooms and two full bathrooms, the home provides ample room for relaxation and privacy.
Step inside to discover a warm and inviting living area, highlighted by a cozy gas fireplace that sets the perfect ambiance for those chilly evenings. Adjacent to the living space is a flex space that could be used as a formal dining area, home office, or closed off to make a third bedroom. The kitchen has been tastefully updated with new quartz countertops, and high-end appliances, making it a chef's delight.
The property's allure extends outdoors with a spacious wood deck that offers a serene, tree-lined backdrop. It's an ideal spot for enjoying morning coffee or hosting summer barbecues. Additional features include a two-car garage and a full basement with walk-out, providing ample storage space.
Situated on an 8,276 square foot lot in the friendly Stenning Woods neighborhood, this home is just minutes away from shopping, dining, and recreational activities in Hockessin, Kennett Square, and Wilmington. Discover the perfect balance of charm, comfort, and convenience today!
Listing Agent
(302) 423-2337 carter.eggleston@compass.com Compass License #RS0037316 Listed on: 12/04/2025

Townhouse Details
Home Type
- Townhome
Est. Annual Taxes
- $4,462
Year Built
- Built in 1992
Lot Details
- 8,276 Sq Ft Lot
- Lot Dimensions are 55.40 x 125.00
HOA Fees
- $23 Monthly HOA Fees
Parking
- 2 Car Direct Access Garage
- Garage Door Opener
Home Design
- Semi-Detached or Twin Home
- Rambler Architecture
- Block Foundation
- Vinyl Siding
- Brick Front
Interior Spaces
- 1,975 Sq Ft Home
- Property has 1 Level
- 1 Fireplace
- Living Room
- Dining Room
- Laundry Room
Bedrooms and Bathrooms
- 2 Main Level Bedrooms
- 2 Full Bathrooms
Basement
- Walk-Out Basement
- Basement Fills Entire Space Under The House
Accessible Home Design
- Grab Bars
Utilities
- Forced Air Heating and Cooling System
- Natural Gas Water Heater
Community Details
- Stenning Woods Maintenance Association
- Stenning Woods Subdivision
Listing and Financial Details
- Tax Lot 121
- Assessor Parcel Number 08-007.30-121
Map
Home Values in the Area
Average Home Value in this Area
Tax History
| Year | Tax Paid | Tax Assessment Tax Assessment Total Assessment is a certain percentage of the fair market value that is determined by local assessors to be the total taxable value of land and additions on the property. | Land | Improvement |
|---|---|---|---|---|
| 2024 | $3,331 | $100,000 | $28,300 | $71,700 |
| 2023 | $2,898 | $100,000 | $28,300 | $71,700 |
| 2022 | $2,916 | $100,000 | $28,300 | $71,700 |
| 2021 | $3,013 | $100,000 | $28,300 | $71,700 |
| 2020 | $3,014 | $100,000 | $28,300 | $71,700 |
| 2019 | $3,613 | $100,000 | $28,300 | $71,700 |
| 2018 | $2,954 | $100,000 | $28,300 | $71,700 |
| 2017 | $2,915 | $100,000 | $28,300 | $71,700 |
| 2016 | $2,653 | $100,000 | $28,300 | $71,700 |
| 2015 | $2,463 | $100,000 | $28,300 | $71,700 |
| 2014 | $2,252 | $100,000 | $28,300 | $71,700 |
Property History
| Date | Event | Price | List to Sale | Price per Sq Ft |
|---|---|---|---|---|
| 12/04/2025 12/04/25 | For Sale | $499,900 | -- | $253 / Sq Ft |
Purchase History
| Date | Type | Sale Price | Title Company |
|---|---|---|---|
| Deed | $187,800 | -- |
About the Listing Agent
Carter's Other Listings
Source: Bright MLS
MLS Number: DENC2093962
APN: 08-007.30-121
- 7 Piersons Ridge Unit RG
- 257 Grove View Dr
- 255 Grove View Dr
- 253 Grove View Dr
- 271 Grove View Dr
- 3 Ashleaf Ct
- 567 Southwood Rd
- 832 Evanson Rd
- 683 Mc Govern Rd
- 3 Heatherstone Way
- 408 Willowbend Ct
- 308 Detjen Dr
- 513 Pershing Rd
- 515 Massaferi Way
- 12 W Shore Ct
- Lot 5- Little Baltimore Rd
- Lot 05 Little Baltimore Rd
- 253 Peoples Way
- 27 Southampton Parish Rd
- 29 Hillstream Rd
- 703 Lora Ln
- 7579 Lancaster Pike
- 1458 Broad Run Rd
- 253 Peoples Way
- 711 Stonehouse Way
- 847 Stockbridge Dr
- 839 Stockbridge Dr
- 441 Briarcreek Dr
- 8970 Gap Newport Pike
- 805 Stockbridge Dr
- 706 Chimney Hill Ln
- 48 Beech Hill Dr
- 1309 Madison Ln
- 8 Barclay Dr
- 101 Richards Way
- 152 Bunting Dr
- 34 Degas Cir
- 107 Monet Cir
- 6 Hialeah Ct
- 16 Michael Ct

