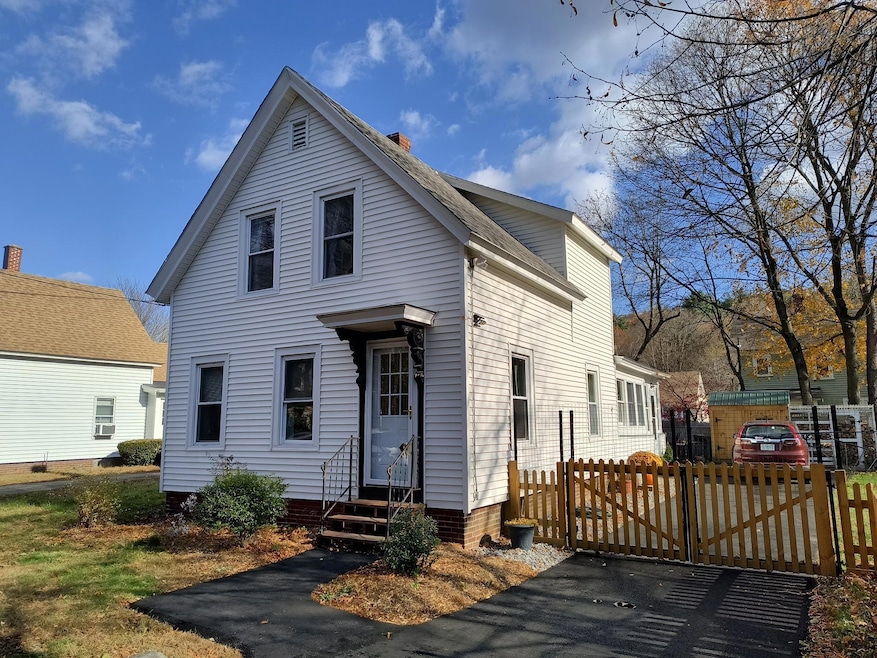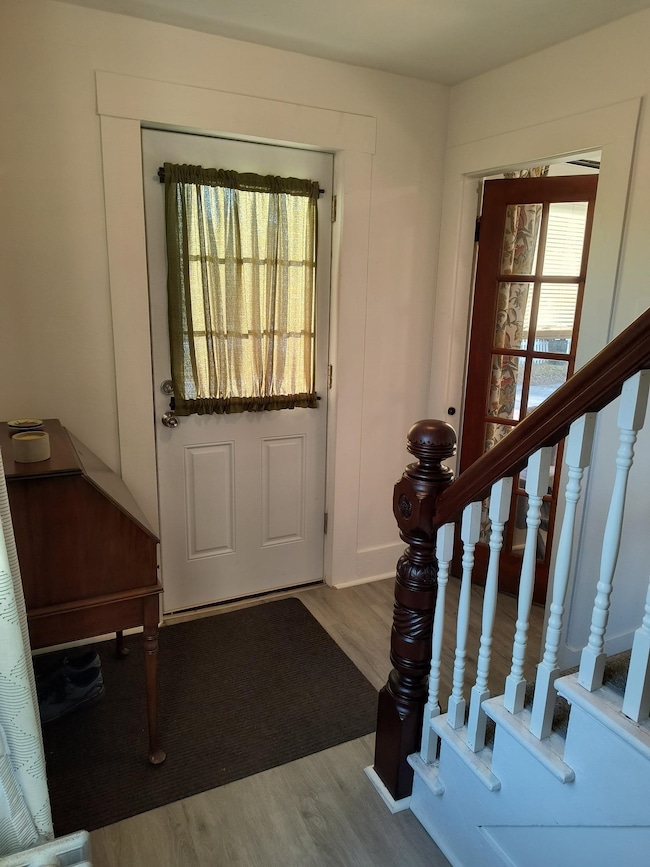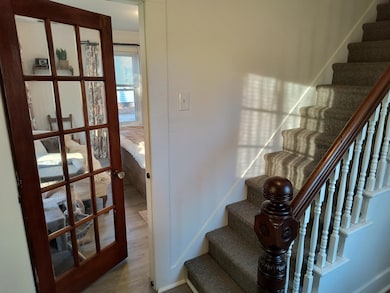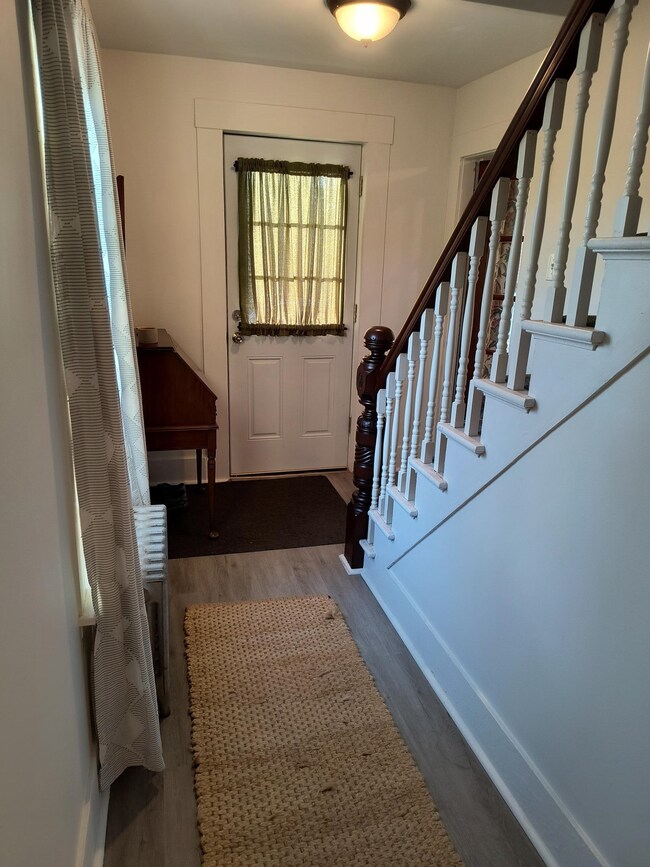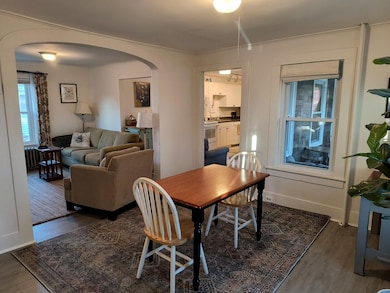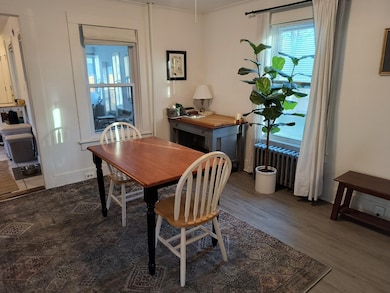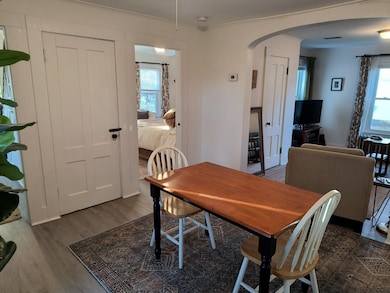Estimated payment $2,089/month
Highlights
- New Englander Architecture
- Natural Light
- Ceramic Tile Flooring
- Porch
- Shed
- Poultry Coop
About This Home
Classic in-town New Englander tucked at the end of a dead-end street within walking distance of Keene's vibrant downtown, Keene State College, Robinhood Park and the rail trail. This affordable home is move-in ready with so many big ticket improvements made since 2022 including kitchen appliances, new roofing, insulation, oil tank, propane water heater, re-lined chimney & cap, storage shed, paved driveway & walkways, privacy fencing, poultry coop to name a few. Inside you'll find a light filled, flexible floor plan and surprisingly open layout for a home of this vintage with neutral decor and durable vinyl plank flooring. Eat-in kitchen w/cozy woodstove. Formal dining. 1st floor bedroom option. Updated full bath. Relax/dine on the 3 season porch. Handy attached, direct entry 1 car garage. The open, level, fully fenced yard is private and perfect for children or pets. Low maintenance vinyl siding and replacement windows. An excellent place to call home.
Listing Agent
Keller Williams Realty Metro-Keene License #044812 Listed on: 11/06/2025

Home Details
Home Type
- Single Family
Est. Annual Taxes
- $5,463
Year Built
- Built in 1900
Lot Details
- 5,663 Sq Ft Lot
- Poultry Coop
- Level Lot
- Garden
- Property is zoned MD
Parking
- 1 Car Garage
Home Design
- New Englander Architecture
- Brick Foundation
- Stone Foundation
- Wood Frame Construction
- Vinyl Siding
Interior Spaces
- Property has 1 Level
- Natural Light
- Combination Dining and Living Room
Kitchen
- Microwave
- Dishwasher
Flooring
- Carpet
- Ceramic Tile
- Vinyl Plank
Bedrooms and Bathrooms
- 3 Bedrooms
- 1 Full Bathroom
Basement
- Basement Fills Entire Space Under The House
- Interior Basement Entry
Outdoor Features
- Shed
- Porch
Schools
- Wheelock Elementary School
- Keene Middle School
- Keene High School
Utilities
- Heating System Uses Steam
Listing and Financial Details
- Tax Lot 23
- Assessor Parcel Number 586
Map
Home Values in the Area
Average Home Value in this Area
Tax History
| Year | Tax Paid | Tax Assessment Tax Assessment Total Assessment is a certain percentage of the fair market value that is determined by local assessors to be the total taxable value of land and additions on the property. | Land | Improvement |
|---|---|---|---|---|
| 2024 | $5,463 | $165,200 | $36,400 | $128,800 |
| 2023 | $5,268 | $165,200 | $36,400 | $128,800 |
| 2022 | $5,306 | $171,000 | $36,400 | $134,600 |
| 2021 | $5,349 | $171,000 | $36,400 | $134,600 |
| 2020 | $4,168 | $111,800 | $42,000 | $69,800 |
| 2019 | $4,204 | $111,800 | $42,000 | $69,800 |
| 2018 | $4,150 | $111,800 | $42,000 | $69,800 |
| 2017 | $4,161 | $111,800 | $42,000 | $69,800 |
| 2016 | $4,068 | $111,800 | $42,000 | $69,800 |
Property History
| Date | Event | Price | List to Sale | Price per Sq Ft | Prior Sale |
|---|---|---|---|---|---|
| 11/06/2025 11/06/25 | For Sale | $310,000 | +31.9% | $271 / Sq Ft | |
| 04/29/2022 04/29/22 | Sold | $235,000 | 0.0% | $208 / Sq Ft | View Prior Sale |
| 03/12/2022 03/12/22 | Pending | -- | -- | -- | |
| 03/06/2022 03/06/22 | Price Changed | $235,000 | -6.0% | $208 / Sq Ft | |
| 02/22/2022 02/22/22 | For Sale | $249,900 | +44.9% | $221 / Sq Ft | |
| 12/15/2020 12/15/20 | Sold | $172,500 | +1.5% | $153 / Sq Ft | View Prior Sale |
| 10/19/2020 10/19/20 | Pending | -- | -- | -- | |
| 10/09/2020 10/09/20 | For Sale | $169,900 | -- | $150 / Sq Ft |
Purchase History
| Date | Type | Sale Price | Title Company |
|---|---|---|---|
| Warranty Deed | $235,000 | None Available | |
| Warranty Deed | $172,533 | None Available | |
| Warranty Deed | $172,533 | None Available | |
| Warranty Deed | $71,000 | -- |
Mortgage History
| Date | Status | Loan Amount | Loan Type |
|---|---|---|---|
| Open | $215,000 | Purchase Money Mortgage | |
| Previous Owner | $163,875 | New Conventional | |
| Previous Owner | $67,450 | Purchase Money Mortgage |
Source: PrimeMLS
MLS Number: 5068677
APN: 586/ / 023/000 000/000
- 2C Valley Creek Ln Unit 2C
- 15 Jennison St
- 194 Marlboro St
- 14 Foster St
- 30 Dartmouth St
- 147 Roxbury St
- 425 Marlboro St
- 37 Church St Unit 3
- 70 Dover St
- 77 Franklin St
- 13 Brook St
- 46 Belmont Ave
- 390 Main St
- 57 Winchester St
- 431 Main St
- 471 Chapman Rd
- 0 Optical Ave
- 123 Howard St
- 232 Winchester St
- 91 Carroll St
- 2C Valley Creek Ln Unit 2C
- 87 Water St
- 122 Marlboro St Unit 1B
- 7 Aliber Place
- 16 Belmont Ave
- 62 Roxbury St
- 47 Spring St Unit 2b
- 57 Winchester St
- 35 Page St Unit 35 Page Street
- 134 Washington St
- 16 Middle St Unit 2 UPSTAIRS
- 130 Martell Ct Unit 1
- 222 West St
- 222 West St Unit A203
- 216 West St Unit A502
- 710 Main St
- 368 Court St Unit 2
- 39 R Old Homestead Hwy Unit 39 R Old Homestead Hwy
- 175 Monadnock Hwy
- 57 Meetinghouse Rd
