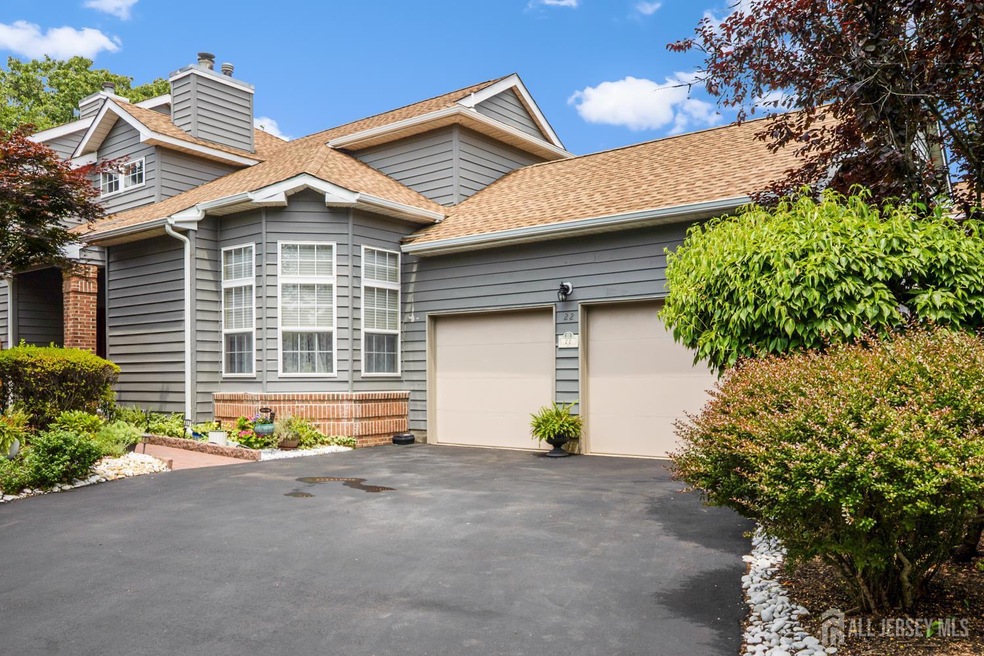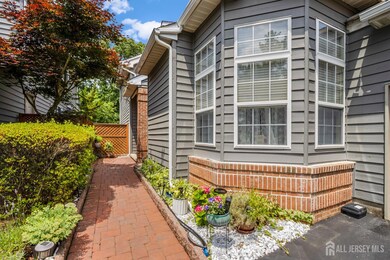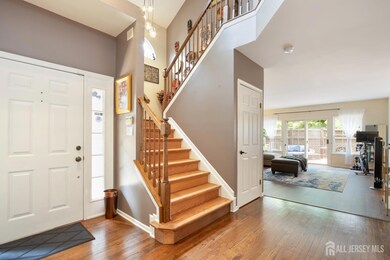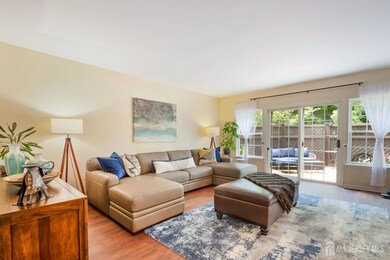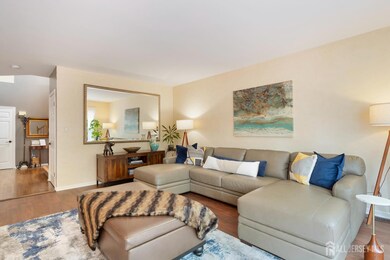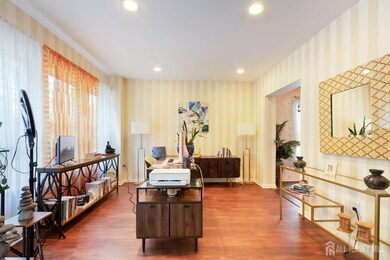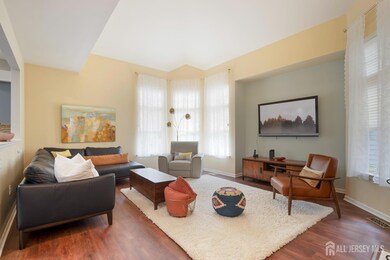
22 Fairway Blvd Monroe Township, NJ 08831
Estimated payment $5,251/month
Highlights
- On Golf Course
- Fitness Center
- Gated Community
- Barclay Brook Elementary School Rated A-
- In Ground Pool
- Clubhouse
About This Home
Welcome to this exceptional St. Andrews model, the largest and most desirable floor plans in The Greens at Forsgate, a prestigious gated (non-age restricted) community. This elegant 3-bedroom, 3.5-bath colonial blends timeless style with modern comfort. The first floor features a grand foyer, formal living and dining rooms, a spacious 2 story family room with a cozy fireplace, a large deck perfect for entertaining overlooking the 7th hole tee box. Upstairs, the luxurious primary suite offers a peaceful retreat with its own two sided fireplace, vaulted ceilings, a spa-like bath with soaking tub and separate shower, and a generous walk-in closet, along with two additional bedrooms, a full bath, and an upstairs laundry room. The full finished basement provides impressive additional living space, including a large recreation room, exercise room, full bathroom, and plenty of storage space. The community has a an outdoor pool, clubhouse, community room, and fitness center.
Home Details
Home Type
- Single Family
Est. Annual Taxes
- $11,227
Year Built
- Built in 1990
Lot Details
- 6,695 Sq Ft Lot
- Lot Dimensions are 137.00 x 50.00
- On Golf Course
- Sprinkler System
- Private Yard
Parking
- 2 Car Attached Garage
- Side by Side Parking
- Garage Door Opener
- Driveway
- Open Parking
Home Design
- Asphalt Roof
Interior Spaces
- 2,444 Sq Ft Home
- 2-Story Property
- Vaulted Ceiling
- 2 Fireplaces
- Gas Fireplace
- Entrance Foyer
- Family Room
- Living Room
- Formal Dining Room
- Den
- Utility Room
- Security Gate
Kitchen
- Eat-In Kitchen
- Gas Oven or Range
- Dishwasher
- Kitchen Island
- Granite Countertops
Flooring
- Wood
- Carpet
- Ceramic Tile
Bedrooms and Bathrooms
- 3 Bedrooms
- Walk-In Closet
- Primary Bathroom is a Full Bathroom
- Dual Sinks
- Separate Shower in Primary Bathroom
- Walk-in Shower
Laundry
- Laundry Room
- Dryer
- Washer
Finished Basement
- Basement Fills Entire Space Under The House
- Recreation or Family Area in Basement
- Finished Basement Bathroom
- Basement Storage
Outdoor Features
- In Ground Pool
- Deck
Utilities
- Forced Air Heating System
- Vented Exhaust Fan
- Underground Utilities
- Gas Water Heater
- Cable TV Available
Community Details
Overview
- Association fees include management fee, common area maintenance, reserve fund, trash, ground maintenance, maintenance fee
- The Greens At Forsgate Subdivision
Amenities
- Clubhouse
- Recreation Room
Recreation
- Fitness Center
- Community Pool
Security
- Gated Community
Map
Home Values in the Area
Average Home Value in this Area
Tax History
| Year | Tax Paid | Tax Assessment Tax Assessment Total Assessment is a certain percentage of the fair market value that is determined by local assessors to be the total taxable value of land and additions on the property. | Land | Improvement |
|---|---|---|---|---|
| 2024 | $10,839 | $388,200 | $213,100 | $175,100 |
| 2023 | $10,839 | $388,200 | $213,100 | $175,100 |
| 2022 | $10,641 | $388,200 | $213,100 | $175,100 |
| 2021 | $10,598 | $388,200 | $213,100 | $175,100 |
| 2020 | $10,598 | $388,200 | $213,100 | $175,100 |
| 2019 | $10,349 | $388,200 | $213,100 | $175,100 |
| 2018 | $10,241 | $388,200 | $213,100 | $175,100 |
| 2017 | $10,085 | $388,200 | $213,100 | $175,100 |
| 2016 | $9,926 | $388,200 | $213,100 | $175,100 |
| 2015 | $9,678 | $388,200 | $213,100 | $175,100 |
| 2014 | $9,336 | $388,200 | $213,100 | $175,100 |
Property History
| Date | Event | Price | Change | Sq Ft Price |
|---|---|---|---|---|
| 07/06/2025 07/06/25 | For Sale | $779,000 | +35.5% | $319 / Sq Ft |
| 06/15/2021 06/15/21 | Sold | $575,000 | 0.0% | -- |
| 05/16/2021 05/16/21 | Pending | -- | -- | -- |
| 05/02/2021 05/02/21 | For Sale | $575,000 | -- | -- |
Purchase History
| Date | Type | Sale Price | Title Company |
|---|---|---|---|
| Deed | $570,000 | -- | |
| Deed | $570,000 | None Available | |
| Deed | $308,000 | -- |
Mortgage History
| Date | Status | Loan Amount | Loan Type |
|---|---|---|---|
| Open | $483,750 | No Value Available | |
| Closed | -- | No Value Available | |
| Closed | $483,750 | New Conventional | |
| Previous Owner | $261,800 | No Value Available |
Similar Homes in the area
Source: All Jersey MLS
MLS Number: 2600051R
APN: 12-00067-0000-00020-109
- 5 Fairway Blvd
- 97 Fairway Blvd
- 9 Inverness Ct
- 95 Fairway Blvd
- 87 Fairway Blvd
- 5 Fairmount Ct
- 3 Devon Ct
- 8 Moorland Blvd
- 16 Baltusrol Ct
- 5 Narrows Way
- 16 Moorland Blvd
- 18 Seminole Ct
- 15 Merion Ct
- 11 Pebble Beach Ct
- 37 Muirfield Blvd
- 16 Bermuda Dunes Dr
- 727 Mount Vernon Rd Unit B
- 729 Mount Vernon Rd Unit 729B
- 2 Hampshire Place
- 8 E Church St Unit 2
- 39 Bauer Ln
- 377 Old Nassau Rd Unit 377N
- 3 Bauer Ln
- 47 Nelson Dr
- 175 Buckelew Ave Unit BLDG 4 - Apt 2
- 140 Main St
- 3 Rutland Ln
- 27 Benjamin Franklin Dr Unit B
- 137 Concordia Cir
- 356 Ridge Rd
- 123 Concordia Cir Unit G
- 402A Metuchen Dr
- 402 Metuchen Dr
- 2100 Camelot Ct
- 33 Haddon Rd Unit B
- 733 Stiller Ln
- 629 Spotswood Englishtown Rd Unit 3104
- 1033 Vanderbergh
