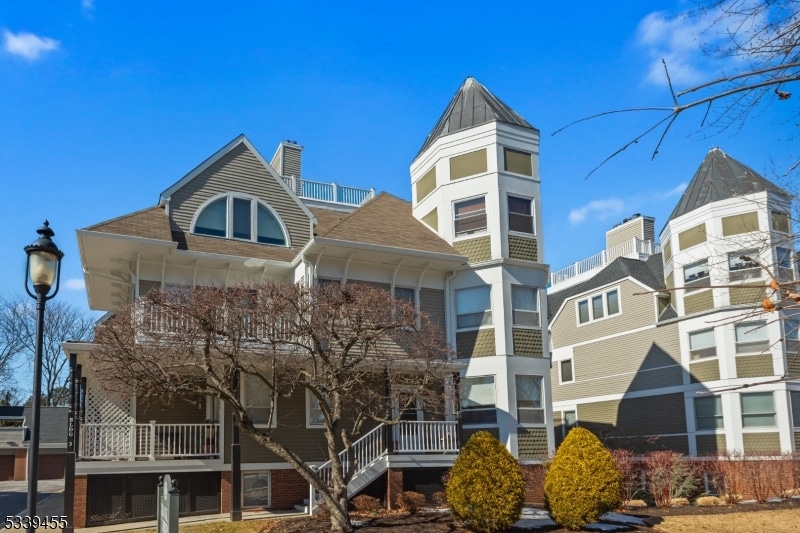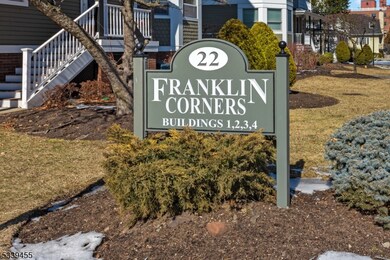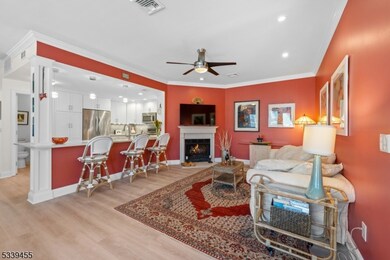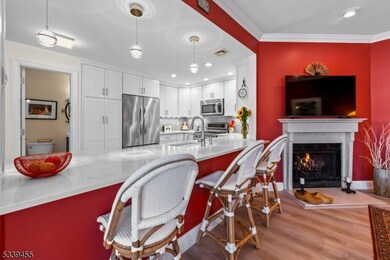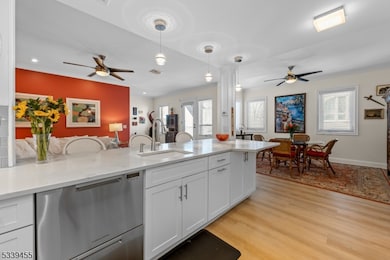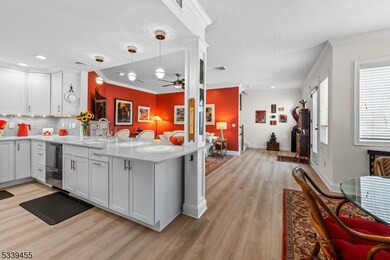This beautifully updated end unit townhome in Franklin Corners is one not to be missed. It offers a first floor primary bedroom featuring a stunning ensuite with free standing soaking tub & walk in shower. The open floor plan is great for entertaining, with a spacious dining room/living room, a gas fireplace, access to your very own large private balcony, a light and bright updated kitchen & a conveniently located updated powder room make this floor complete. The upstairs is a whole other living experience. It has a loft that offers you a serene outdoor view while looking thru a magnificent palladium window. The all purpose room has a unique laundry facility that also provides you with additional space to be used as you wish. The 2 additional bedrooms are large with one having a sitting area and both having an over abundant amount of closet space and completing the second floor is another full & large bathroom. You'll fall in love with the bamboo wood floors, high top lighting thru out, beautiful ceiling fans, the abundance of natural sunlight and additional California closet located on the middle level landing as well as another large closet in the lower level storage area not to mention the custom made window treatments. The close proximity to the Mid Town direct train, beautiful downtown Morristown's restaurants & theater and major highways for commuting makes this townhome one NOT TO BE MISSED!

