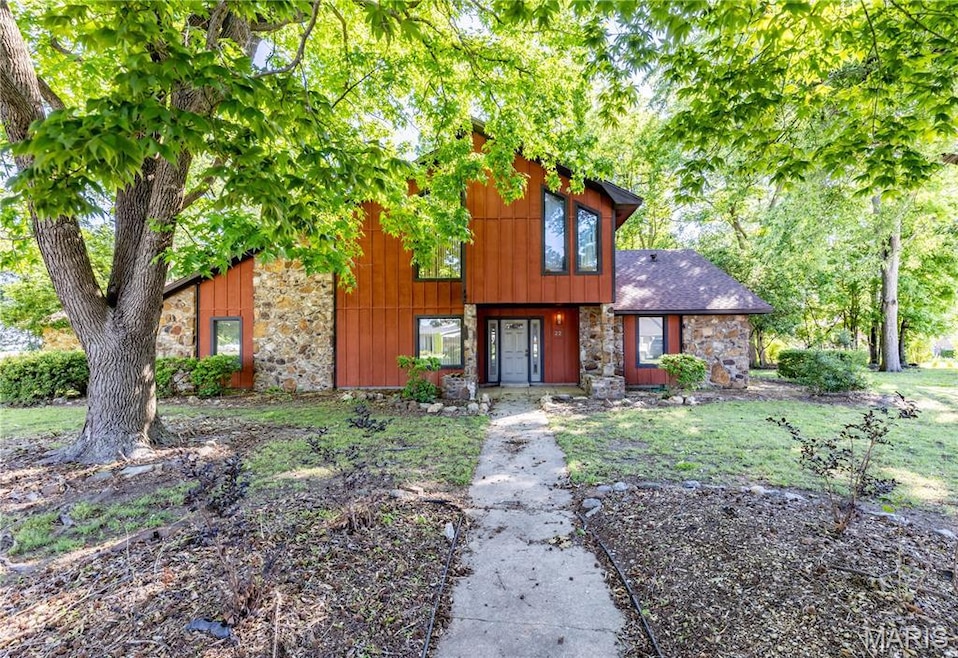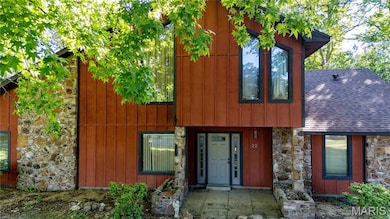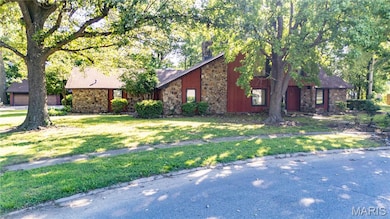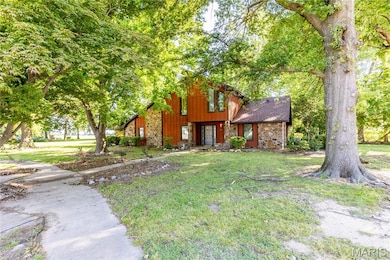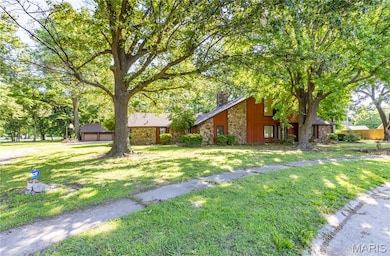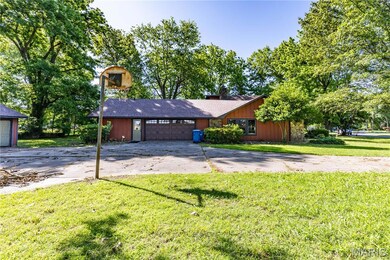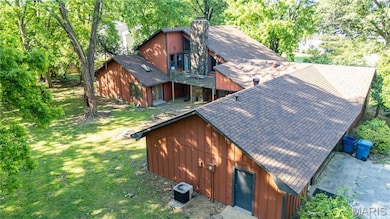22 Greenbriar Dr New Madrid, MO 63869
Estimated payment $1,861/month
Highlights
- Open Floorplan
- Wood Flooring
- Beamed Ceilings
- Partially Wooded Lot
- No HOA
- Rustic Architecture
About This Home
BRAND NEW ROOF AND HVAC!!!!
Welcome to your dream home—where rustic elegance meets comfort. Situated on a generous, beautifully landscaped lot in one of the area’s most sought-after neighborhoods, this spacious residence offers the perfect blend of privacy, character, and convenience. From the moment you step inside, you'll be captivated by the warm wood finishes, exposed beams, and soaring ceilings that give this home its signature rustic charm. The expansive floor plan includes multiple living areas, a cozy stone fireplace, and oversized windows that flood the space with natural light and frame serene views of the surrounding property. With five bedrooms and 3.5 bathrooms, there’s room for everyone—plus plenty of flexible space for a home office, gym, or guest suite. The large, open-concept kitchen is perfect for entertaining, featuring custom cabinetry and a spacious dining area. Outside, enjoy peaceful mornings and relaxing evenings on your private deck or patio, surrounded by mature trees and wide-open green space. Whether you're hosting summer gatherings or simply soaking in the quiet, this property offers a rare sense of tranquility just minutes from shops, schools, parks, and commuter routes. Don’t miss the chance to own this one-of-a-kind rustic gem in a premier location. Homes like this don’t come along often!
Home Details
Home Type
- Single Family
Est. Annual Taxes
- $1,835
Year Built
- Built in 1980
Lot Details
- 10,184 Sq Ft Lot
- Partially Wooded Lot
- Back Yard
Parking
- 2 Car Attached Garage
Home Design
- Rustic Architecture
- Brick or Stone Veneer
- Raised Foundation
- Shingle Roof
- Wood Siding
Interior Spaces
- 4,392 Sq Ft Home
- 2-Story Property
- Open Floorplan
- Woodwork
- Beamed Ceilings
- Living Room with Fireplace
- Dining Room
- Laundry Room
Kitchen
- Eat-In Kitchen
- Free-Standing Gas Range
- Dishwasher
Flooring
- Wood
- Carpet
- Tile
Bedrooms and Bathrooms
- 5 Bedrooms
- Soaking Tub
- Separate Shower
Outdoor Features
- Rear Porch
Schools
- New Madrid Elem. Elementary School
- Central Middle School
- Central High School
Utilities
- Forced Air Heating and Cooling System
- 220 Volts
Community Details
- No Home Owners Association
Listing and Financial Details
- Assessor Parcel Number 49830.005
Map
Home Values in the Area
Average Home Value in this Area
Tax History
| Year | Tax Paid | Tax Assessment Tax Assessment Total Assessment is a certain percentage of the fair market value that is determined by local assessors to be the total taxable value of land and additions on the property. | Land | Improvement |
|---|---|---|---|---|
| 2024 | $1,817 | $35,200 | $3,900 | $31,300 |
| 2023 | $1,823 | $35,200 | $0 | $0 |
| 2022 | $1,680 | $32,600 | $3,900 | $28,700 |
| 2021 | $1,676 | $32,600 | $0 | $0 |
| 2020 | $1,595 | $32,600 | $0 | $0 |
| 2019 | $1,595 | $30,800 | $3,700 | $27,100 |
| 2018 | -- | $29,870 | $0 | $0 |
| 2016 | -- | $30,000 | $0 | $0 |
| 2015 | -- | $30,000 | $0 | $0 |
| 2014 | -- | $30,000 | $0 | $0 |
| 2011 | -- | $0 | $0 | $0 |
Property History
| Date | Event | Price | List to Sale | Price per Sq Ft |
|---|---|---|---|---|
| 11/19/2025 11/19/25 | For Sale | $325,000 | 0.0% | $74 / Sq Ft |
| 11/15/2025 11/15/25 | Off Market | -- | -- | -- |
| 08/07/2025 08/07/25 | Price Changed | $325,000 | -13.3% | $74 / Sq Ft |
| 06/02/2025 06/02/25 | Price Changed | $375,000 | -6.0% | $85 / Sq Ft |
| 05/20/2025 05/20/25 | For Sale | $399,000 | -- | $91 / Sq Ft |
Source: MARIS MLS
MLS Number: MIS25034240
APN: 14-8.1-034-02-001-0025.00
- 470 Saint Paul Dr
- 950 2nd St
- 101 Saint Matthew Ln
- 731 Davis St
- 931 Davis St
- 340 Semo Dr
- 402 Waters St
- 2 Amanda Dr
- 0 Highway P Unit MIS25062383
- I-55 S Outer Rd
- 209 Kell Rd
- 1608 County Road 711
- 8 Mississippi Island
- 0 County Road 714
- 506 W Main St
- 103 N Calvin St
- 100 Summit St
- 1847 U S 61
- 3780 Missouri 80
- 226 Sandy Ln
