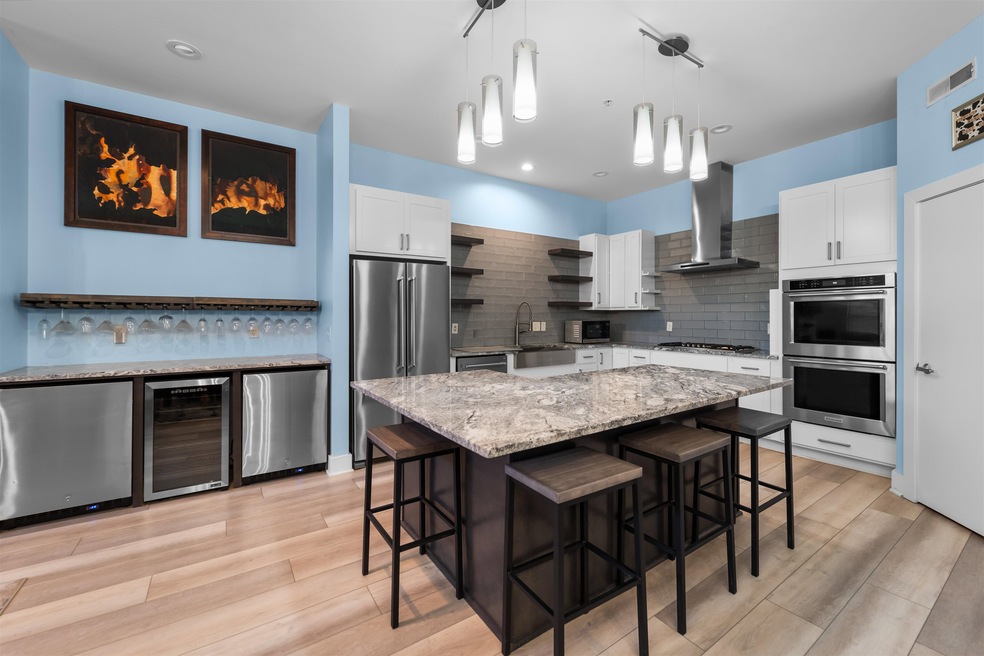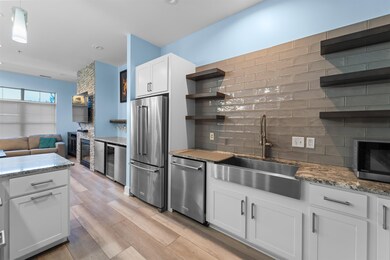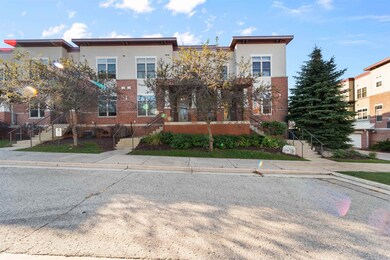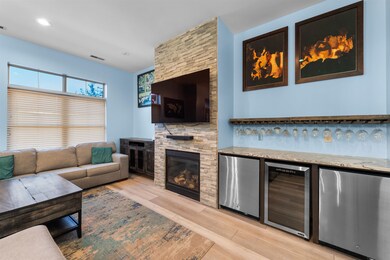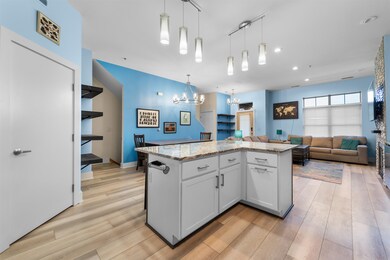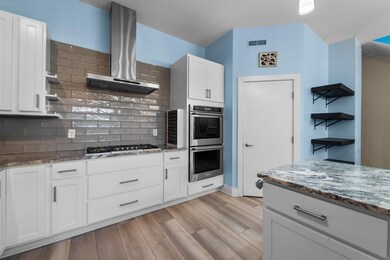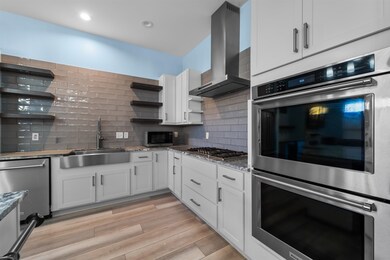
22 Halite Way Unit 22 Fitchburg, WI 53711
Highlights
- Wood Flooring
- Great Room
- Walk-In Closet
- West High School Rated A
- Bathtub
- Forced Air Cooling System
About This Home
As of December 2024Bright and spacious 2BR/2.5BA townhome style condo in the charming Fitchburg Lofts. Open concept layout welcomes you with the fully renovated kitchen ft. new white cabinets, ss appliances (gas range), massive island, and wine/coffee bar. Living room overlooks the front patio and is anchored by the stone encased gas fireplace. Main level half bath. Upper level has washer/dryer 2 BR and 2 full BA. Main bedroom has a private en suite and huge walk-in closet. Lower level leads to 2 parking spaces in a climate controlled storage garage and 2 storage closets. New AC in 2021 and water heater in 2023. Walking distance to coffee shops, dining and other local shops. Quick drive to downtown Madison or other businesses incl. Epic Systems!
Last Agent to Sell the Property
MHB Real Estate Brokerage Phone: 608-709-9886 License #55376-90 Listed on: 10/03/2024
Townhouse Details
Home Type
- Townhome
Est. Annual Taxes
- $4,369
Year Built
- Built in 2005
HOA Fees
- $255 Monthly HOA Fees
Home Design
- Brick Exterior Construction
Interior Spaces
- 1,496 Sq Ft Home
- Gas Fireplace
- Great Room
- Wood Flooring
- Laundry on upper level
Kitchen
- Breakfast Bar
- Oven or Range
- Microwave
- Dishwasher
- Disposal
Bedrooms and Bathrooms
- 2 Bedrooms
- Walk-In Closet
- Primary Bathroom is a Full Bathroom
- Bathtub
Parking
- Garage
- Heated Garage
Schools
- Leopold Elementary School
- Cherokee Heights Middle School
- West High School
Utilities
- Forced Air Cooling System
- Cable TV Available
Additional Features
- Private Entrance
- Property is near a bus stop
Community Details
- Association fees include trash removal, snow removal, common area maintenance, common area insurance, reserve fund
- 10 Units
- Located in the FITCHBURG LOFTS CONDOMINI master-planned community
- Property Manager
Listing and Financial Details
- Assessor Parcel Number 0609-152-3125-2
Ownership History
Purchase Details
Home Financials for this Owner
Home Financials are based on the most recent Mortgage that was taken out on this home.Purchase Details
Home Financials for this Owner
Home Financials are based on the most recent Mortgage that was taken out on this home.Purchase Details
Home Financials for this Owner
Home Financials are based on the most recent Mortgage that was taken out on this home.Purchase Details
Home Financials for this Owner
Home Financials are based on the most recent Mortgage that was taken out on this home.Similar Homes in Fitchburg, WI
Home Values in the Area
Average Home Value in this Area
Purchase History
| Date | Type | Sale Price | Title Company |
|---|---|---|---|
| Deed | $349,900 | None Listed On Document | |
| Deed | $349,900 | None Listed On Document | |
| Condominium Deed | $215,000 | None Available | |
| Warranty Deed | $165,000 | Knight Barry Title Svcs Llc | |
| Condominium Deed | $199,900 | None Available |
Mortgage History
| Date | Status | Loan Amount | Loan Type |
|---|---|---|---|
| Previous Owner | $76,400 | Credit Line Revolving | |
| Previous Owner | $25,000 | Credit Line Revolving | |
| Previous Owner | $194,400 | New Conventional | |
| Previous Owner | $193,500 | New Conventional | |
| Previous Owner | $134,000 | New Conventional | |
| Previous Owner | $140,200 | Adjustable Rate Mortgage/ARM | |
| Previous Owner | $198,500 | Purchase Money Mortgage | |
| Previous Owner | $60,000 | Future Advance Clause Open End Mortgage |
Property History
| Date | Event | Price | Change | Sq Ft Price |
|---|---|---|---|---|
| 12/06/2024 12/06/24 | Sold | $349,900 | 0.0% | $234 / Sq Ft |
| 10/03/2024 10/03/24 | For Sale | $349,900 | +62.7% | $234 / Sq Ft |
| 07/27/2018 07/27/18 | Sold | $215,000 | -6.1% | $144 / Sq Ft |
| 06/26/2018 06/26/18 | Pending | -- | -- | -- |
| 05/15/2018 05/15/18 | Price Changed | $229,000 | -4.2% | $153 / Sq Ft |
| 04/25/2018 04/25/18 | Price Changed | $239,000 | -4.4% | $160 / Sq Ft |
| 04/07/2018 04/07/18 | For Sale | $249,900 | +51.5% | $167 / Sq Ft |
| 06/16/2014 06/16/14 | Sold | $165,000 | -8.3% | $110 / Sq Ft |
| 04/17/2014 04/17/14 | Pending | -- | -- | -- |
| 03/14/2014 03/14/14 | For Sale | $180,000 | -- | $120 / Sq Ft |
Tax History Compared to Growth
Tax History
| Year | Tax Paid | Tax Assessment Tax Assessment Total Assessment is a certain percentage of the fair market value that is determined by local assessors to be the total taxable value of land and additions on the property. | Land | Improvement |
|---|---|---|---|---|
| 2024 | $4,768 | $299,000 | $35,700 | $263,300 |
| 2023 | $4,369 | $242,200 | $35,700 | $206,500 |
| 2021 | $4,637 | $228,900 | $34,300 | $194,600 |
| 2020 | $4,529 | $228,900 | $34,300 | $194,600 |
| 2019 | $4,235 | $208,900 | $35,000 | $173,900 |
| 2018 | $3,844 | $191,000 | $35,000 | $156,000 |
| 2017 | $3,715 | $175,900 | $35,000 | $140,900 |
| 2016 | $4,007 | $182,400 | $35,000 | $147,400 |
| 2015 | $3,988 | $182,400 | $35,000 | $147,400 |
| 2014 | $3,927 | $183,100 | $35,000 | $148,100 |
| 2013 | $3,733 | $173,200 | $35,000 | $138,200 |
Agents Affiliated with this Home
-
Daniel Tenney

Seller's Agent in 2024
Daniel Tenney
MHB Real Estate
(608) 333-5362
1,985 Total Sales
-
The 608 Team
T
Buyer's Agent in 2024
The 608 Team
EXP Realty, LLC
(608) 535-9695
646 Total Sales
-
D
Seller's Agent in 2018
Dave Gorder
South Central Non-Member
-

Buyer's Agent in 2018
Erica Wiley
South Central Non-Member
(608) 709-9905
-
April Johnson

Seller's Agent in 2014
April Johnson
Rooted Real Estate
(608) 358-7481
99 Total Sales
Map
Source: South Central Wisconsin Multiple Listing Service
MLS Number: 1987015
APN: 0609-152-3125-2
- L356 Lacy Rd
- 4794 Lacy Rd
- 4792 Lacy Rd
- 4790 Lacy Rd
- 4788 Lacy Rd
- 4813 Lacy Rd
- 5462 Quarry Hill Dr
- 50 Glen Arbor Way
- LOT 9 Oak Meadow Dr
- LOT 8 Oak Meadow Dr
- LOT 7 Oak Meadow Dr
- LOT 6 Oak Meadow Dr
- LOT 5 Oak Meadow Dr
- LOT 4 Oak Meadow Dr
- LOT 3 Oak Meadow Dr
- LOT 2 Oak Meadow Dr
- LOT 11 Targhee St
- LOT 10 Targhee St
- 5414 Lacy Rd
- 2723 Tami Trail
