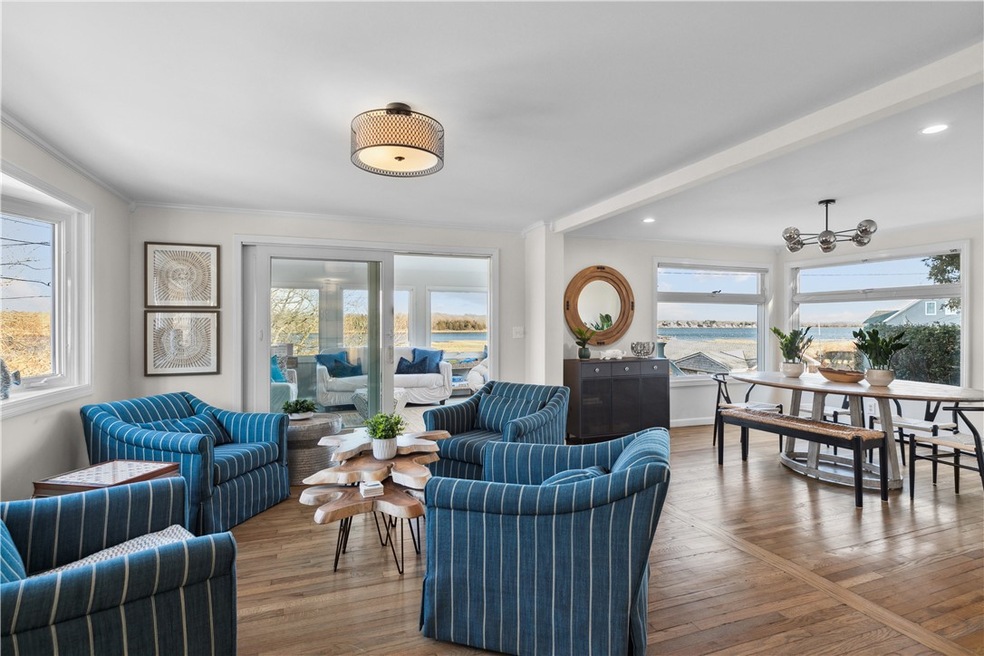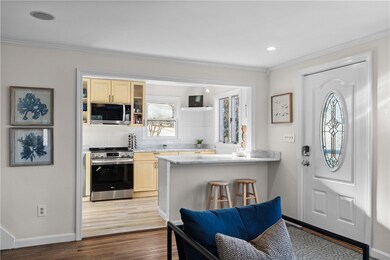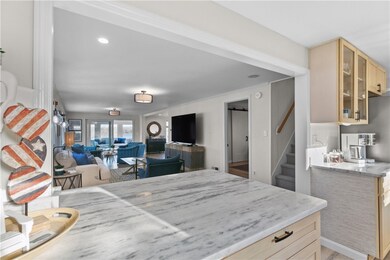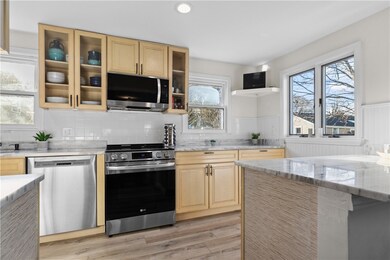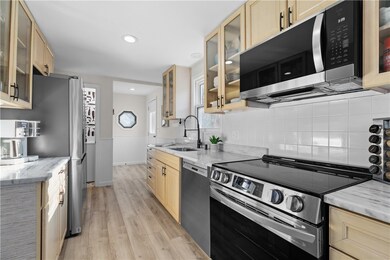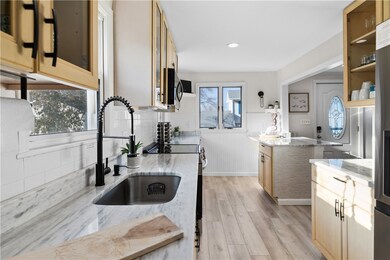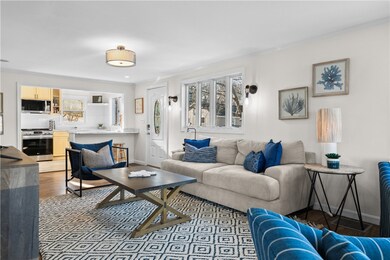
22 Harding Ave Warren, RI 02885
South Warren NeighborhoodHighlights
- Marina
- Beach Access
- Wood Flooring
- Water Views
- Cape Cod Architecture
- Attic
About This Home
As of March 2024Coastal perfection welcome to 22 Harding Avenue located in desirable Laurel Park! This captivating home boasts stunning water views of the Kickemuit River, situated in a charming community with a private neighborhood beach. Step inside to discover a beautifully updated kitchen, complete with modern finishes, granite countertops, and stainless steel appliances. The first floor offers ample space for everyone: Relax and unwind in the comfort of your spacious living room or enjoy panoramic views of the river from the bright sun room. The first floor den makes a perfect game room or office, with easy access to laundry (cleverly hidden by a barn door). Entertain with ease in the sophisticated dining area, featuring a stylish wet bar perfect for preparing beverages and hosting gatherings with friends and family. You'll also find a first floor bathroom with a tub/shower. The second level has 4 bedrooms + an additional flex room. The seamless flow between indoor and outdoor spaces makes entertaining a breeze. Bonus Features: Central AC on the main level, outdoor shower (essential for post-beach play), one car garage + No Flood Insurance Required! For a small annual association fee, you have access to the community playground, boating access, bocce, and easy beach entry for kayaking or paddle boarding! Warren has top rated dining and a quaint downtown, along with the popular bike paths. Don't miss your opportunity to experience the coastal lifestyle you've always dreamed of!
Last Agent to Sell the Property
Hogan Associates Christie's Brokerage Phone: 401-430-0856 License #RES.0040116 Listed on: 03/05/2024
Home Details
Home Type
- Single Family
Est. Annual Taxes
- $5,741
Year Built
- Built in 1920
Lot Details
- 3,485 Sq Ft Lot
- Corner Lot
Parking
- 1 Car Attached Garage
- Carport
- Garage Door Opener
- Driveway
Home Design
- Cape Cod Architecture
- Vinyl Siding
- Concrete Perimeter Foundation
Interior Spaces
- 2,000 Sq Ft Home
- 2-Story Property
- Wet Bar
- 1 Fireplace
- Storage Room
- Utility Room
- Water Views
- Attic
Kitchen
- Oven
- Range
- Microwave
- Dishwasher
- Disposal
Flooring
- Wood
- Ceramic Tile
Bedrooms and Bathrooms
- 4 Bedrooms
- 2 Full Bathrooms
Laundry
- Dryer
- Washer
Unfinished Basement
- Basement Fills Entire Space Under The House
- Interior and Exterior Basement Entry
Outdoor Features
- Beach Access
- Water Access
- Walking Distance to Water
- Patio
Utilities
- Window Unit Cooling System
- Forced Air Heating and Cooling System
- Heating System Uses Oil
- 200+ Amp Service
- Electric Water Heater
Listing and Financial Details
- Tax Lot 363
- Assessor Parcel Number 22HARDINGAVWARN
Community Details
Overview
- Laurel Park Subdivision
Amenities
- Shops
- Restaurant
- Public Transportation
Recreation
- Marina
- Recreation Facilities
Ownership History
Purchase Details
Purchase Details
Home Financials for this Owner
Home Financials are based on the most recent Mortgage that was taken out on this home.Purchase Details
Home Financials for this Owner
Home Financials are based on the most recent Mortgage that was taken out on this home.Purchase Details
Home Financials for this Owner
Home Financials are based on the most recent Mortgage that was taken out on this home.Purchase Details
Purchase Details
Similar Homes in the area
Home Values in the Area
Average Home Value in this Area
Purchase History
| Date | Type | Sale Price | Title Company |
|---|---|---|---|
| Warranty Deed | -- | None Available | |
| Warranty Deed | -- | None Available | |
| Warranty Deed | $669,900 | None Available | |
| Warranty Deed | $669,900 | None Available | |
| Warranty Deed | $465,000 | None Available | |
| Warranty Deed | $465,000 | None Available | |
| Warranty Deed | $285,000 | -- | |
| Deed | $175,000 | -- | |
| Warranty Deed | $118,000 | -- | |
| Warranty Deed | $285,000 | -- | |
| Deed | $175,000 | -- | |
| Warranty Deed | $118,000 | -- |
Mortgage History
| Date | Status | Loan Amount | Loan Type |
|---|---|---|---|
| Previous Owner | $440,000 | Stand Alone Refi Refinance Of Original Loan | |
| Previous Owner | $505,000 | Purchase Money Mortgage | |
| Previous Owner | $228,000 | New Conventional |
Property History
| Date | Event | Price | Change | Sq Ft Price |
|---|---|---|---|---|
| 03/29/2024 03/29/24 | Sold | $669,900 | 0.0% | $335 / Sq Ft |
| 03/22/2024 03/22/24 | Pending | -- | -- | -- |
| 03/05/2024 03/05/24 | For Sale | $669,900 | +44.1% | $335 / Sq Ft |
| 02/02/2023 02/02/23 | Sold | $465,000 | 0.0% | $233 / Sq Ft |
| 02/02/2023 02/02/23 | Sold | $465,000 | -6.8% | $233 / Sq Ft |
| 01/19/2023 01/19/23 | Pending | -- | -- | -- |
| 01/03/2023 01/03/23 | Pending | -- | -- | -- |
| 12/22/2022 12/22/22 | For Sale | $499,000 | 0.0% | $250 / Sq Ft |
| 11/23/2022 11/23/22 | For Sale | $499,000 | +75.1% | $250 / Sq Ft |
| 12/16/2013 12/16/13 | Sold | $285,000 | -8.0% | $143 / Sq Ft |
| 11/16/2013 11/16/13 | Pending | -- | -- | -- |
| 05/24/2013 05/24/13 | For Sale | $309,900 | -- | $155 / Sq Ft |
Tax History Compared to Growth
Tax History
| Year | Tax Paid | Tax Assessment Tax Assessment Total Assessment is a certain percentage of the fair market value that is determined by local assessors to be the total taxable value of land and additions on the property. | Land | Improvement |
|---|---|---|---|---|
| 2024 | $6,069 | $420,300 | $186,800 | $233,500 |
| 2023 | $5,741 | $420,300 | $186,800 | $233,500 |
| 2022 | $5,954 | $330,600 | $161,200 | $169,400 |
| 2021 | $5,858 | $330,600 | $161,200 | $169,400 |
| 2020 | $5,739 | $330,600 | $161,200 | $169,400 |
| 2019 | $5,563 | $291,100 | $128,500 | $162,600 |
| 2018 | $5,490 | $291,100 | $128,500 | $162,600 |
| 2017 | $5,476 | $291,100 | $128,500 | $162,600 |
| 2016 | $5,232 | $262,000 | $105,100 | $156,900 |
| 2015 | $5,232 | $262,000 | $105,100 | $156,900 |
| 2014 | $5,258 | $262,000 | $105,100 | $156,900 |
Agents Affiliated with this Home
-
Tammy Bass

Seller's Agent in 2024
Tammy Bass
Hogan Associates Christie's
(401) 430-0856
4 in this area
218 Total Sales
-
Marci Rosenthal

Buyer's Agent in 2024
Marci Rosenthal
Jack Conway & Co Inc.
(508) 344-5319
1 in this area
54 Total Sales
-
Lori Gardiner

Seller's Agent in 2023
Lori Gardiner
RE/MAX River's Edge - Bristol
(401) 254-1776
4 in this area
58 Total Sales
-
Jordan Ross

Buyer's Agent in 2023
Jordan Ross
RE/MAX River's Edge - Bristol
(401) 714-8567
4 in this area
29 Total Sales
-
M
Seller's Agent in 2013
Michelle Cartwright Co
RE/MAX River's Edge
Map
Source: State-Wide MLS
MLS Number: 1354035
APN: WARR-000013D-000000-000363
- 0 Overhill Lot#2 Rd
- 16 Overhill Rd
- 0 Overhill Rd Unit 1382248
- 7 Broadview Ave
- 153 Fatima Dr
- 122 Fatima Dr
- 5 Saint Theresa Ave
- 1 Drysdale St Unit 106
- 511 Child St Unit 101
- 511 Child St Unit 701
- 33 Spruce Ln
- 101 Arlington Ave
- 522 Child St
- 388 Child St
- 6 Alex Dr
- 4 S Cornell Ave
- 0 Barton Ave
- 54 Michael Dr
- 510 Child St Unit 305B
- 510 Child St Unit 106C
