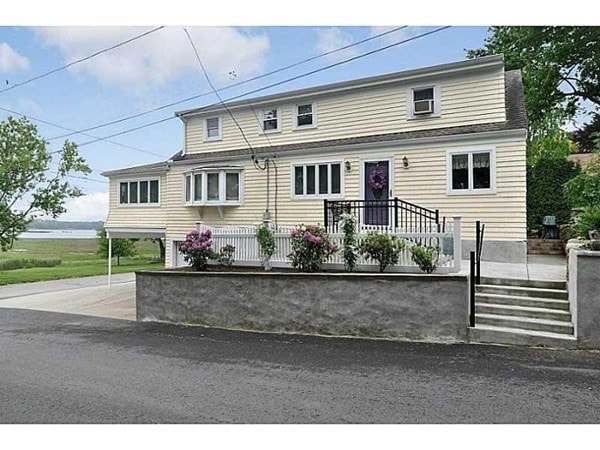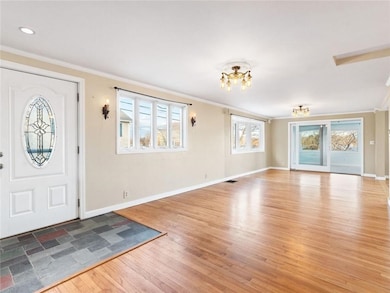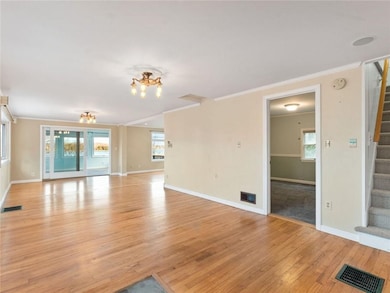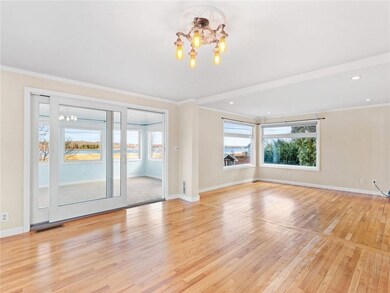
22 Harding Ave Warren, RI 02885
South Warren NeighborhoodHighlights
- Cape Cod Architecture
- Corner Lot
- Tankless Water Heater
- Wood Flooring
- 1 Car Attached Garage
- Forced Air Heating and Cooling System
About This Home
As of March 2024Welcome to 22 Harding Ave! LOCATION LOCATION! Water Views from this Charming Cape! Open floor plan on first floor which features a lovely dining room, living room w/ a bay window and a cozy den. Great for entertaining! Work from home in the beautiful sunroom while enjoying the stunning view of the Kickemuit River. Fully applianced open kitchen w/ plenty of cabinets. Bedroom, newly renovated bath, central air, laundry & beautiful hardwoods complete the first floor. Second floor features 2 good size bedrooms with plenty of closet space and a full bathroom. Down the hallway is a cozy area to sit and read a book or sip a cup of coffee while enjoying the sunrise. Short walk to the beach...where you can enjoy the playground, boating, bocce and kayaking as well as cookouts...all for a small annual association fee. No flood insurance!
Home Details
Home Type
- Single Family
Est. Annual Taxes
- $6,281
Year Built
- Built in 1920
Lot Details
- 3,845 Sq Ft Lot
- Corner Lot
- Property is zoned 02
Parking
- 1 Car Attached Garage
- Carport
- Driveway
- Open Parking
- Off-Street Parking
Home Design
- 2,000 Sq Ft Home
- Cape Cod Architecture
- Frame Construction
- Concrete Perimeter Foundation
Kitchen
- Range
- Microwave
- Dishwasher
- Disposal
Flooring
- Wood
- Carpet
- Tile
Bedrooms and Bathrooms
- 3 Bedrooms
- 2 Full Bathrooms
Laundry
- Dryer
- Washer
Unfinished Basement
- Basement Fills Entire Space Under The House
- Interior Basement Entry
Utilities
- Forced Air Heating and Cooling System
- Heating System Uses Oil
- 200+ Amp Service
- Tankless Water Heater
- Oil Water Heater
Community Details
- Laurel Park Subdivision
Listing and Financial Details
- Tax Lot 363
- Assessor Parcel Number M:13D L:363,108382
Ownership History
Purchase Details
Purchase Details
Home Financials for this Owner
Home Financials are based on the most recent Mortgage that was taken out on this home.Purchase Details
Home Financials for this Owner
Home Financials are based on the most recent Mortgage that was taken out on this home.Purchase Details
Home Financials for this Owner
Home Financials are based on the most recent Mortgage that was taken out on this home.Purchase Details
Purchase Details
Similar Homes in the area
Home Values in the Area
Average Home Value in this Area
Purchase History
| Date | Type | Sale Price | Title Company |
|---|---|---|---|
| Warranty Deed | -- | None Available | |
| Warranty Deed | -- | None Available | |
| Warranty Deed | $669,900 | None Available | |
| Warranty Deed | $669,900 | None Available | |
| Warranty Deed | $465,000 | None Available | |
| Warranty Deed | $465,000 | None Available | |
| Warranty Deed | $285,000 | -- | |
| Deed | $175,000 | -- | |
| Warranty Deed | $118,000 | -- | |
| Warranty Deed | $285,000 | -- | |
| Deed | $175,000 | -- | |
| Warranty Deed | $118,000 | -- |
Mortgage History
| Date | Status | Loan Amount | Loan Type |
|---|---|---|---|
| Previous Owner | $440,000 | Stand Alone Refi Refinance Of Original Loan | |
| Previous Owner | $505,000 | Purchase Money Mortgage | |
| Previous Owner | $228,000 | New Conventional |
Property History
| Date | Event | Price | Change | Sq Ft Price |
|---|---|---|---|---|
| 03/29/2024 03/29/24 | Sold | $669,900 | 0.0% | $335 / Sq Ft |
| 03/22/2024 03/22/24 | Pending | -- | -- | -- |
| 03/05/2024 03/05/24 | For Sale | $669,900 | +44.1% | $335 / Sq Ft |
| 02/02/2023 02/02/23 | Sold | $465,000 | 0.0% | $233 / Sq Ft |
| 02/02/2023 02/02/23 | Sold | $465,000 | -6.8% | $233 / Sq Ft |
| 01/19/2023 01/19/23 | Pending | -- | -- | -- |
| 01/03/2023 01/03/23 | Pending | -- | -- | -- |
| 12/22/2022 12/22/22 | For Sale | $499,000 | 0.0% | $250 / Sq Ft |
| 11/23/2022 11/23/22 | For Sale | $499,000 | +75.1% | $250 / Sq Ft |
| 12/16/2013 12/16/13 | Sold | $285,000 | -8.0% | $143 / Sq Ft |
| 11/16/2013 11/16/13 | Pending | -- | -- | -- |
| 05/24/2013 05/24/13 | For Sale | $309,900 | -- | $155 / Sq Ft |
Tax History Compared to Growth
Tax History
| Year | Tax Paid | Tax Assessment Tax Assessment Total Assessment is a certain percentage of the fair market value that is determined by local assessors to be the total taxable value of land and additions on the property. | Land | Improvement |
|---|---|---|---|---|
| 2024 | $6,069 | $420,300 | $186,800 | $233,500 |
| 2023 | $5,741 | $420,300 | $186,800 | $233,500 |
| 2022 | $5,954 | $330,600 | $161,200 | $169,400 |
| 2021 | $5,858 | $330,600 | $161,200 | $169,400 |
| 2020 | $5,739 | $330,600 | $161,200 | $169,400 |
| 2019 | $5,563 | $291,100 | $128,500 | $162,600 |
| 2018 | $5,490 | $291,100 | $128,500 | $162,600 |
| 2017 | $5,476 | $291,100 | $128,500 | $162,600 |
| 2016 | $5,232 | $262,000 | $105,100 | $156,900 |
| 2015 | $5,232 | $262,000 | $105,100 | $156,900 |
| 2014 | $5,258 | $262,000 | $105,100 | $156,900 |
Agents Affiliated with this Home
-
Tammy Bass

Seller's Agent in 2024
Tammy Bass
Hogan Associates Christie's
(401) 430-0856
4 in this area
219 Total Sales
-
Marci Rosenthal

Buyer's Agent in 2024
Marci Rosenthal
Jack Conway & Co Inc.
(508) 344-5319
1 in this area
54 Total Sales
-
Lori Gardiner

Seller's Agent in 2023
Lori Gardiner
RE/MAX River's Edge - Bristol
(401) 254-1776
4 in this area
58 Total Sales
-
Jordan Ross

Buyer's Agent in 2023
Jordan Ross
RE/MAX River's Edge - Bristol
(401) 714-8567
4 in this area
29 Total Sales
-
M
Seller's Agent in 2013
Michelle Cartwright Co
RE/MAX River's Edge
Map
Source: MLS Property Information Network (MLS PIN)
MLS Number: 73066226
APN: WARR-000013D-000000-000363
- 0 Overhill Lot#2 Rd
- 16 Overhill Rd
- 0 Overhill Rd Unit 1382248
- 7 Broadview Ave
- 153 Fatima Dr
- 122 Fatima Dr
- 5 Saint Theresa Ave
- 1 Drysdale St Unit 106
- 511 Child St Unit 101
- 511 Child St Unit 701
- 33 Spruce Ln
- 522 Child St
- 101 Arlington Ave
- 379 Metacom Ave
- 388 Child St
- 6 Alex Dr
- 0 Barton Ave
- 4 S Cornell Ave
- 510 Child St Unit 106C
- 510 Child St Unit 105B






