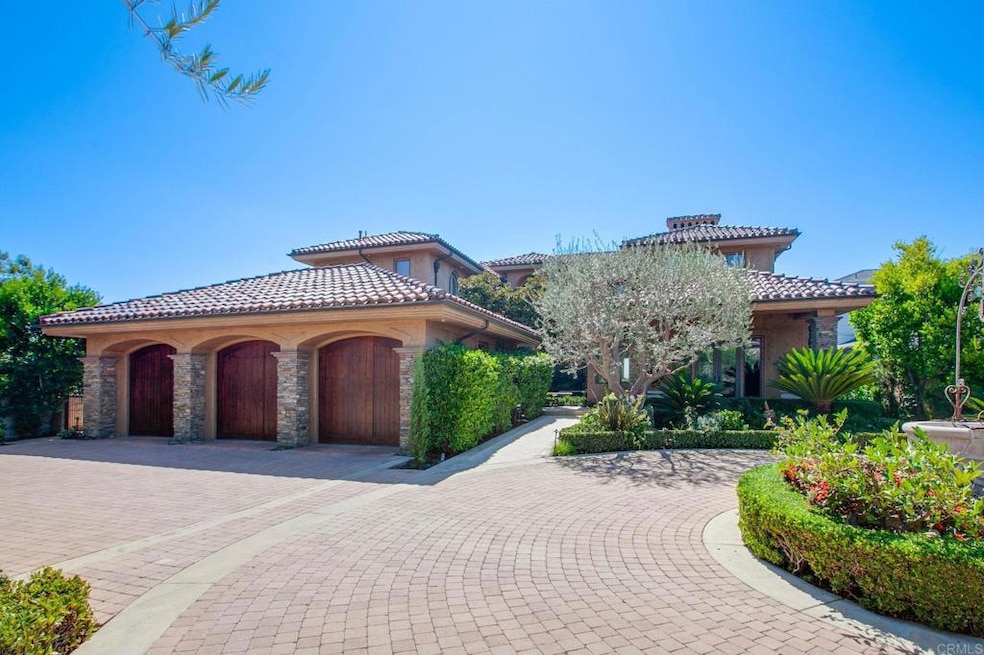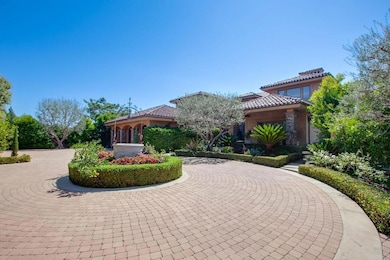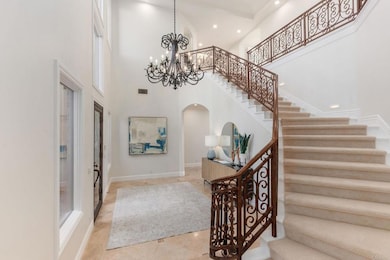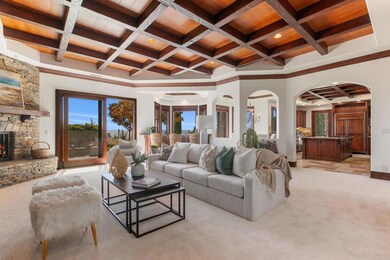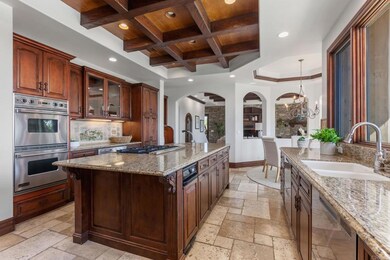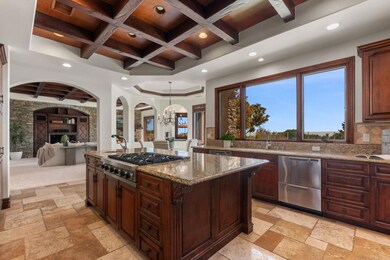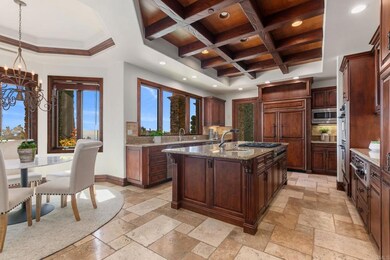
22 Hermitage Ln Laguna Niguel, CA 92677
Bear Brand at Laguna Niguel NeighborhoodHighlights
- Ocean View
- Wine Cellar
- Pebble Pool Finish
- John Malcom Elementary School Rated A
- Home Theater
- Primary Bedroom Suite
About This Home
As of November 2024Situated in the exclusive, gate-guarded community of Ocean Ranch this stunning luxury estate offers breathtaking panoramic ocean views. Located at the end of a cul-de-sac, this home is designed with elegance and comfort in mind. On the main level, you'll find a formal living room featuring soaring ceilings, and fireplace with intricate design and gilded accents creating a welcoming atmosphere. Adjacent is the formal dining room complete with fireplace and large glass windows capturing the gorgeous views. As you move through the main level of the home, the chef’s kitchen stands out with granite countertops, a six-burner stovetop, Viking stainless steel appliances, sub-zero refrigerator, dual ovens, walk-in butlers pantry, wood cabinets with pull-out drawers, eat-in bar, and Fisher & Paykel dishwashers. The kitchen opens to the family room, creating the perfect layout for entertaining and time with loved ones. The main floor also includes two spacious bedrooms, each with en-suite bathrooms and walk-in closets. Additionally, there's a powder room for guests, a beautifully crafted office with custom inlaid wood cabinets, ideal for working from home, you will also find the laundry room with extra cabinets and storage. Upstairs, the primary suite serves as a luxurious retreat, with a sitting area, fireplace, and French doors leading to a private balcony offering sweeping ocean vistas. The en-suite bathroom includes a large soaking tub, walk-in shower, heated floors, and a thoughtfully designed walk-in closet. Furthermore there are two additional bedrooms both en-suite, as well as a media/recreation room for movie nights or relaxing. The home also features beautiful wood-beamed ceilings, extensive crown molding, a custom wine room, and whole house water filtration system. The backyard is an entertainer’s paradise, complete with a sparkling saltwater pool, spa, outdoor firepits, a built-in BBQ and bar top-ideal for hosting gatherings while taking in the serene ocean views. Rounding out this exceptional property is a four-car garage finished with epoxy floors and custom cabinets. This estate embodies elegance and comfort in one of Southern California’s most sought-after coastal communities. Enjoy this exquisite home while be close to shopping, dining, top-notch resorts, top rated schools and more.
Last Agent to Sell the Property
Compass Brokerage Email: shiann.haydon@compass.com License #01767307

Home Details
Home Type
- Single Family
Est. Annual Taxes
- $44,576
Year Built
- Built in 1999
Lot Details
- 0.32 Acre Lot
- Density is up to 1 Unit/Acre
HOA Fees
Parking
- 4 Car Attached Garage
- 4 Open Parking Spaces
Property Views
- Ocean
- Coastline
- Catalina
- Pool
Home Design
- Tile Roof
Interior Spaces
- 6,589 Sq Ft Home
- 2-Story Property
- Gas Fireplace
- French Doors
- Formal Entry
- Wine Cellar
- Family Room with Fireplace
- Great Room with Fireplace
- Family Room Off Kitchen
- Living Room with Fireplace
- Dining Room
- Home Theater
- Home Office
- Game Room with Fireplace
- Recreation Room
- Sun or Florida Room
- Laundry Room
Kitchen
- Breakfast Area or Nook
- Open to Family Room
- Eat-In Kitchen
- Walk-In Pantry
- Double Convection Oven
- Six Burner Stove
- Built-In Range
- Warming Drawer
- Microwave
- Dishwasher
- Kitchen Island
- Granite Countertops
- Pots and Pans Drawers
- Trash Compactor
- Disposal
Bedrooms and Bathrooms
- 5 Bedrooms | 2 Main Level Bedrooms
- Retreat
- Primary Bedroom Suite
- Walk-In Closet
Pool
- Pebble Pool Finish
- In Ground Pool
- In Ground Spa
Outdoor Features
- Deck
- Covered patio or porch
- Fire Pit
- Exterior Lighting
- Outdoor Grill
Utilities
- Central Air
- No Heating
- Gas Water Heater
- Water Purifier
Listing and Financial Details
- Tax Tract Number 29088
- Assessor Parcel Number 65226116
Community Details
Overview
- Ocean Ranch Association, Phone Number (800) 428-5588
- Ocean Ranch ~ Custom Subdivision
Amenities
- Outdoor Cooking Area
- Community Barbecue Grill
Recreation
- Sport Court
- Community Playground
- Community Pool
- Park
Security
- Security Guard
- Resident Manager or Management On Site
Ownership History
Purchase Details
Home Financials for this Owner
Home Financials are based on the most recent Mortgage that was taken out on this home.Purchase Details
Home Financials for this Owner
Home Financials are based on the most recent Mortgage that was taken out on this home.Purchase Details
Home Financials for this Owner
Home Financials are based on the most recent Mortgage that was taken out on this home.Purchase Details
Home Financials for this Owner
Home Financials are based on the most recent Mortgage that was taken out on this home.Purchase Details
Home Financials for this Owner
Home Financials are based on the most recent Mortgage that was taken out on this home.Purchase Details
Purchase Details
Home Financials for this Owner
Home Financials are based on the most recent Mortgage that was taken out on this home.Map
Similar Homes in the area
Home Values in the Area
Average Home Value in this Area
Purchase History
| Date | Type | Sale Price | Title Company |
|---|---|---|---|
| Grant Deed | $5,300,000 | Fidelity National Title | |
| Grant Deed | $5,300,000 | Fidelity National Title | |
| Grant Deed | $3,900,000 | California Title Company | |
| Interfamily Deed Transfer | -- | Gateway Title Company | |
| Interfamily Deed Transfer | -- | Gateway Title Company | |
| Grant Deed | $1,535,000 | Fidelity National Title Ins | |
| Grant Deed | $164,000 | First American Title Ins Co | |
| Grant Deed | $588,000 | California Counties Title Co | |
| Grant Deed | $295,000 | First American Title Ins Co |
Mortgage History
| Date | Status | Loan Amount | Loan Type |
|---|---|---|---|
| Previous Owner | $250,000 | Credit Line Revolving | |
| Previous Owner | $683,000 | New Conventional | |
| Previous Owner | $707,000 | New Conventional | |
| Previous Owner | $729,750 | New Conventional | |
| Previous Owner | $250,000 | Credit Line Revolving | |
| Previous Owner | $1,000,000 | Purchase Money Mortgage | |
| Previous Owner | $750,000 | Credit Line Revolving | |
| Previous Owner | $1,793,000 | Unknown | |
| Previous Owner | $650,000 | Credit Line Revolving | |
| Previous Owner | $1,809,000 | Unknown | |
| Previous Owner | $250,000 | Credit Line Revolving | |
| Previous Owner | $1,820,000 | Unknown | |
| Previous Owner | $780,000 | Construction | |
| Previous Owner | $700,000 | Construction | |
| Previous Owner | $155,000 | FHA | |
| Previous Owner | $150,000 | Unknown | |
| Previous Owner | $145,000 | Seller Take Back | |
| Closed | $435,000 | No Value Available |
Property History
| Date | Event | Price | Change | Sq Ft Price |
|---|---|---|---|---|
| 11/21/2024 11/21/24 | Sold | $5,300,000 | -3.5% | $804 / Sq Ft |
| 10/21/2024 10/21/24 | Pending | -- | -- | -- |
| 10/03/2024 10/03/24 | For Sale | $5,495,000 | -- | $834 / Sq Ft |
Tax History
| Year | Tax Paid | Tax Assessment Tax Assessment Total Assessment is a certain percentage of the fair market value that is determined by local assessors to be the total taxable value of land and additions on the property. | Land | Improvement |
|---|---|---|---|---|
| 2024 | $44,576 | $4,412,000 | $2,463,623 | $1,948,377 |
| 2023 | $44,504 | $4,412,000 | $2,463,623 | $1,948,377 |
| 2022 | $38,412 | $3,806,640 | $1,858,263 | $1,948,377 |
| 2021 | $37,671 | $3,732,000 | $1,821,826 | $1,910,174 |
| 2020 | $42,867 | $4,244,832 | $2,334,658 | $1,910,174 |
| 2019 | $42,724 | $4,161,600 | $2,288,880 | $1,872,720 |
| 2018 | $42,703 | $4,080,000 | $2,244,000 | $1,836,000 |
| 2017 | $42,379 | $4,080,000 | $2,244,000 | $1,836,000 |
| 2016 | $42,488 | $4,000,000 | $2,200,000 | $1,800,000 |
| 2015 | $41,805 | $4,000,000 | $2,200,000 | $1,800,000 |
| 2014 | $34,805 | $3,337,000 | $1,537,000 | $1,800,000 |
Source: California Regional Multiple Listing Service (CRMLS)
MLS Number: NDP2408843
APN: 652-261-16
- 10 Gladstone Ln
- 1 Gray Stone Way
- 1 Moss Landing
- 6 Inspiration Point
- 1 Searidge
- 2 Sun Terrace
- 16 Alcott Place
- 3 Sun Terrace
- 2 O Hill Ridge
- 28 Brownsbury Rd
- 9 Pembroke Ln
- 2 Point Catalina
- 199 Shorebreaker Dr
- 198 Shorebreaker Dr
- 230 Shorebreaker Dr
- 226 Shorebreaker Dr
- 49 Poppy Hills Rd
- 16 Marblehead Place
- 18 Oakcliff Dr
- 79 Shorebreaker Dr
