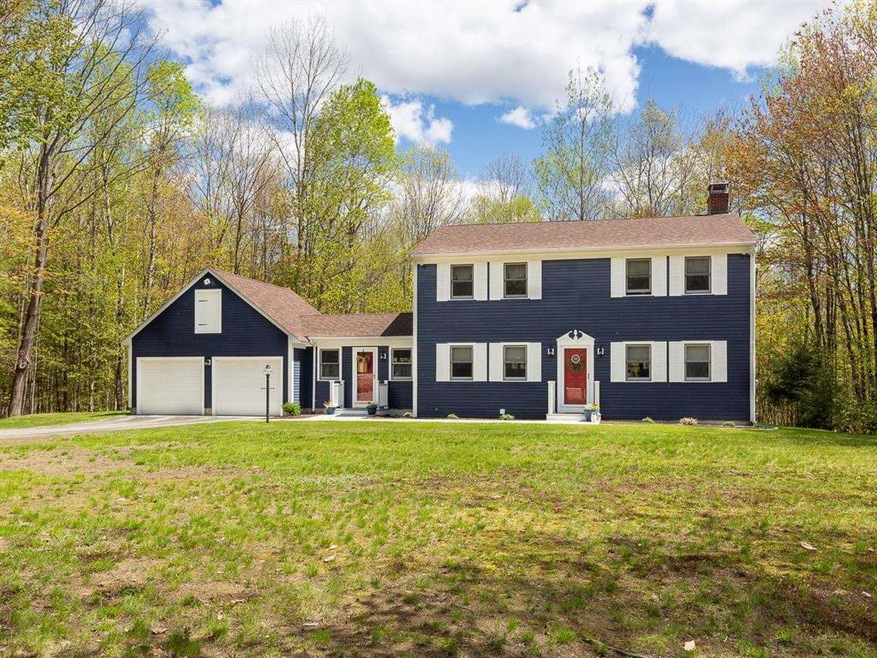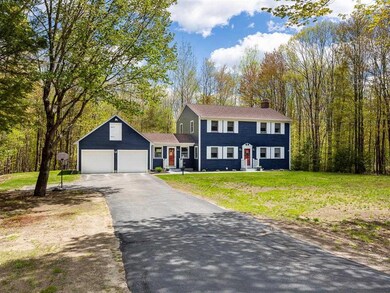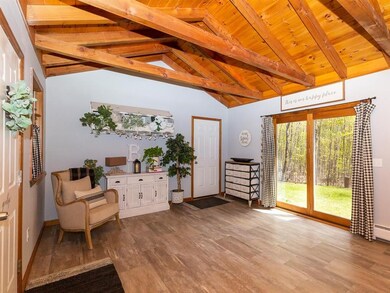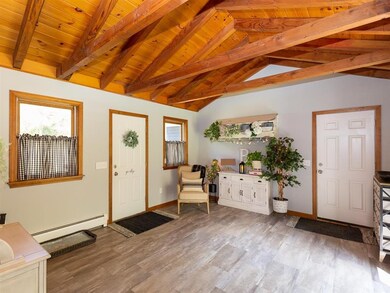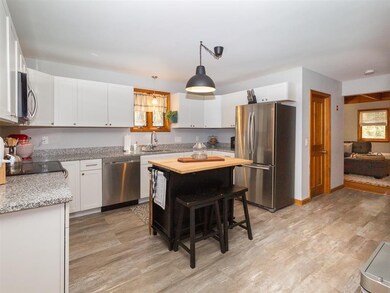
22 Howard Ln New Boston, NH 03070
New Boston NeighborhoodEstimated Value: $593,568 - $621,000
Highlights
- Colonial Architecture
- Wooded Lot
- Wood Flooring
- New Boston Central School Rated A-
- Vaulted Ceiling
- Cul-De-Sac
About This Home
As of June 2021A stunning 3 bedroom colonial with character and charm. This fabulous home is located on a private and quiet cul-de-sac neighborhood. The well thought out floor plan is warm and welcoming as soon you enter the house. The custom tongue and groove ceilings and hardwood floors are just a few of the spectacular features of this home. The generous living room offers an eye catching, floor to ceiling brick hearth, detailed woodwork, and ample living space for all life styles. The open concept kitchen has white cabinets, granite counter tops and an island, the space is ideal for entertaining. The dining room is spacious with a hand crafted built-in cabinet ideal for storage. Beautiful natural light streams into the oversized mud room from sliders that open to the back yard. Upstairs is a large primary bedroom with 3 generous size closets, one is a walk in. The 2nd floor also offers an updated full bath with 2 additional bedrooms. The basement is clean, insulated and dry, and offers a finished bonus room with hardwood ceiling and floors. The bonus room is ideal for a bedroom or office. The attached two car garage also provides plenty of storage on the second level. The outdoor space is private and wonderful for a quiet night or gathering with friends by a fire. The quaint town is peaceful with nice dining around and conveniently located between Concord and Manchester. The New Boston Rail trail is close by along with the Piscataquog river for kayaking or fishing. Showings start 5/14
Last Agent to Sell the Property
BHG Masiello Durham License #062619 Listed on: 05/13/2021

Home Details
Home Type
- Single Family
Est. Annual Taxes
- $6,649
Year Built
- Built in 1986
Lot Details
- 2.15 Acre Lot
- Cul-De-Sac
- Landscaped
- Level Lot
- Wooded Lot
Parking
- 2 Car Attached Garage
- Parking Storage or Cabinetry
- Automatic Garage Door Opener
Home Design
- Colonial Architecture
- Concrete Foundation
- Wood Frame Construction
- Architectural Shingle Roof
- Clap Board Siding
Interior Spaces
- 2-Story Property
- Woodwork
- Vaulted Ceiling
- Combination Kitchen and Dining Room
Kitchen
- Electric Range
- Microwave
- Dishwasher
Flooring
- Wood
- Carpet
- Laminate
- Tile
Bedrooms and Bathrooms
- 3 Bedrooms
- Walk-In Closet
- Bathroom on Main Level
Laundry
- Dryer
- Washer
Partially Finished Basement
- Basement Fills Entire Space Under The House
- Walk-Up Access
- Connecting Stairway
- Interior Basement Entry
- Laundry in Basement
Schools
- New Boston Central Elementary School
- Mountain View Middle School
- Goffstown High School
Utilities
- Zoned Heating
- Baseboard Heating
- Hot Water Heating System
- Heating System Uses Oil
- 150 Amp Service
- Private Water Source
- Drilled Well
- Water Heater
- Septic Tank
- Private Sewer
- Cable TV Available
Listing and Financial Details
- Tax Lot 44
Ownership History
Purchase Details
Home Financials for this Owner
Home Financials are based on the most recent Mortgage that was taken out on this home.Purchase Details
Home Financials for this Owner
Home Financials are based on the most recent Mortgage that was taken out on this home.Purchase Details
Home Financials for this Owner
Home Financials are based on the most recent Mortgage that was taken out on this home.Similar Homes in New Boston, NH
Home Values in the Area
Average Home Value in this Area
Purchase History
| Date | Buyer | Sale Price | Title Company |
|---|---|---|---|
| Fields Kimberly | $460,000 | None Available | |
| Benedetto Nicholas J | $347,533 | None Available | |
| Rickenback Renovations | $206,400 | None Available |
Mortgage History
| Date | Status | Borrower | Loan Amount |
|---|---|---|---|
| Open | Fields Jacob | $23,000 | |
| Open | Fields Kimberly | $437,000 | |
| Previous Owner | Benedetto Nicholas J | $301,665 | |
| Previous Owner | Rickenback Renovations | $175,432 | |
| Previous Owner | Whitcomb Gene D | $100,000 | |
| Previous Owner | Whitcomb Gene D | $100,000 |
Property History
| Date | Event | Price | Change | Sq Ft Price |
|---|---|---|---|---|
| 06/21/2021 06/21/21 | Sold | $460,000 | +12.5% | $190 / Sq Ft |
| 05/16/2021 05/16/21 | Pending | -- | -- | -- |
| 05/13/2021 05/13/21 | For Sale | $409,000 | +17.7% | $169 / Sq Ft |
| 07/15/2020 07/15/20 | Sold | $347,500 | -0.7% | $144 / Sq Ft |
| 05/28/2020 05/28/20 | Pending | -- | -- | -- |
| 05/23/2020 05/23/20 | For Sale | $349,900 | -- | $145 / Sq Ft |
Tax History Compared to Growth
Tax History
| Year | Tax Paid | Tax Assessment Tax Assessment Total Assessment is a certain percentage of the fair market value that is determined by local assessors to be the total taxable value of land and additions on the property. | Land | Improvement |
|---|---|---|---|---|
| 2024 | $10,006 | $420,600 | $164,400 | $256,200 |
| 2023 | $8,559 | $420,600 | $164,400 | $256,200 |
| 2022 | $8,067 | $420,600 | $164,400 | $256,200 |
| 2021 | $7,781 | $420,600 | $164,400 | $256,200 |
| 2020 | $4 | $276,000 | $106,300 | $169,700 |
| 2019 | $5,418 | $276,000 | $106,300 | $169,700 |
| 2018 | $4 | $276,000 | $106,300 | $169,700 |
| 2017 | $6,721 | $276,000 | $106,300 | $169,700 |
| 2016 | $6,445 | $276,000 | $106,300 | $169,700 |
| 2015 | $6,779 | $253,800 | $99,200 | $154,600 |
| 2014 | $6,459 | $253,800 | $99,200 | $154,600 |
| 2013 | $6,152 | $253,800 | $99,200 | $154,600 |
Agents Affiliated with this Home
-
Beth Rohde Campbell

Seller's Agent in 2021
Beth Rohde Campbell
BHG Masiello Durham
(603) 817-6912
2 in this area
119 Total Sales
-
Marika Yakubovich

Buyer's Agent in 2021
Marika Yakubovich
Ledgeview Commercial Partners, LLC
(603) 340-2122
1 in this area
24 Total Sales
-
Moe Archambault

Seller's Agent in 2020
Moe Archambault
Moe Marketing Realty Group
(603) 644-2227
1 in this area
392 Total Sales
-
Brett Rickenbach
B
Seller Co-Listing Agent in 2020
Brett Rickenbach
Moe Marketing Realty Group
(603) 858-2393
1 in this area
53 Total Sales
Map
Source: PrimeMLS
MLS Number: 4860506
APN: NBOS-000002-000044
- 2 Wright Dr
- 48 Wright Dr Unit 65-2
- 65 Wright Dr Unit 65-3
- 65 Wright Dr Unit 65-4
- 126 Lull Rd
- 107 Lull Rd
- 124 Oak Hill Rd
- 57 Oak Ridge Rd
- 103 Renshaw Rd
- 0 S Stark Hwy Unit 5017809
- 302 S Stark Hwy
- 300 S Stark Hwy
- 194 Rolling Hill Dr
- 38 Elanor Way
- Lot 6-40-12 River Rd
- 12 Byam Rd
- 143-145 Barnard Hill Rd
- 401 River Rd
- 63 Guys Ln
- 10 Irving Dr
