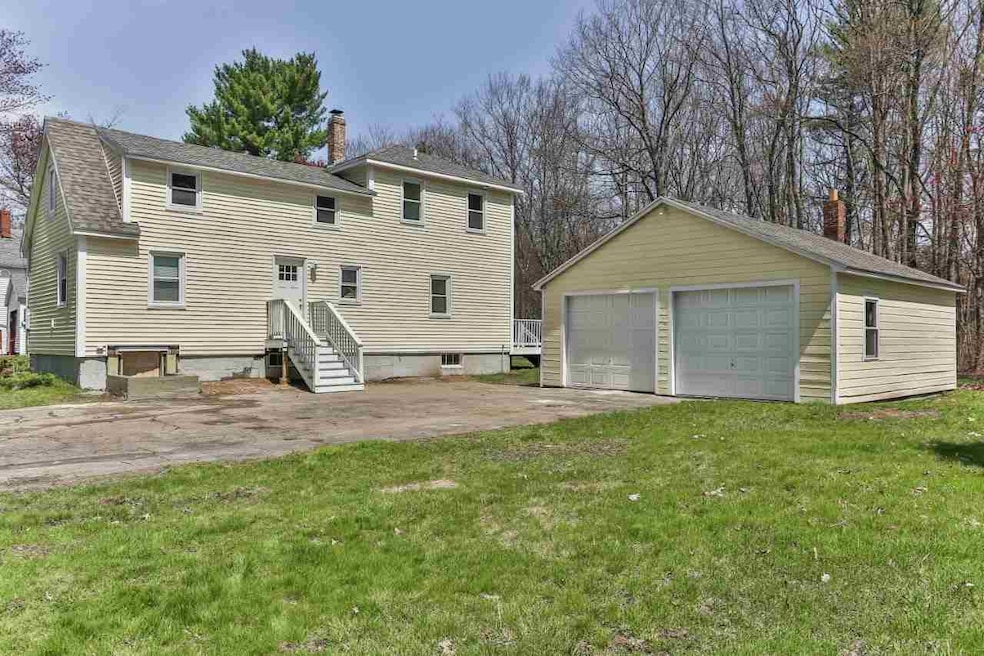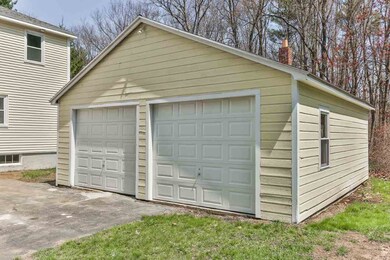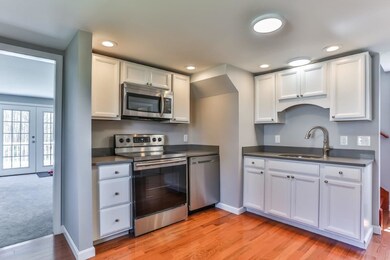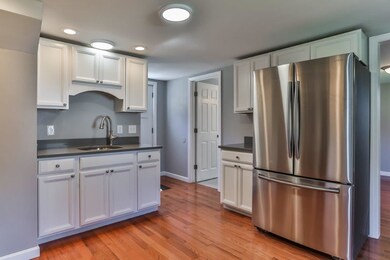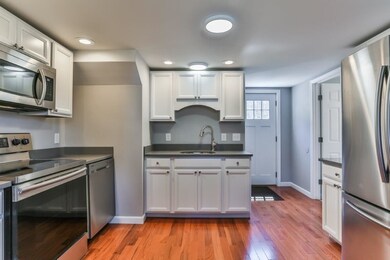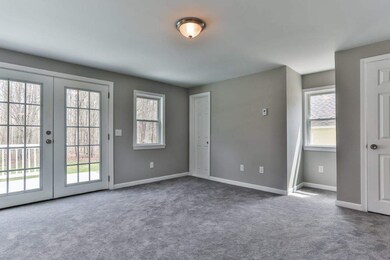22 Howe Rd Rollinsford, NH 03869
Highlights
- Cape Cod Architecture
- Deck
- 2 Car Detached Garage
- Countryside Views
- Wood Flooring
- Walk-In Closet
About This Home
As of June 2017Here is a great value for first time buyers or those looking to downsize! This completely renovated home is sited on nearly a half-acre level lot on a dead end road. As you enter, you'll love the bright kitchen with granite counters, SS appliances and hardwood floors which flow into the dining room/den area. There is a large full bath with laundry on the first level and the living room is spacious with atrium doors leading to a sunny deck. Upstairs you'll find two bedrooms, including a master with full bath and walk in closet. This home has been tastefully updated with neutral grey tones and all major systems are new including the roof, electric, heating system and spray foam insulation. Rollinsford is a quaint small community and children can take advantage of the Marshwood middle and high schools.
Home Details
Home Type
- Single Family
Est. Annual Taxes
- $4,838
Year Built
- Built in 1953
Lot Details
- 0.46 Acre Lot
- Level Lot
- Property is zoned SUBURB
Parking
- 2 Car Detached Garage
- Driveway
Home Design
- Cape Cod Architecture
- Concrete Foundation
- Block Foundation
- Wood Frame Construction
- Architectural Shingle Roof
- Wood Siding
- Vinyl Siding
Interior Spaces
- 2-Story Property
- Dining Area
- Countryside Views
Kitchen
- Electric Range
- Microwave
- Dishwasher
Flooring
- Wood
- Carpet
- Tile
Bedrooms and Bathrooms
- 2 Bedrooms
- Walk-In Closet
- 2 Full Bathrooms
Laundry
- Laundry on main level
- Dryer
- Washer
Outdoor Features
- Deck
Utilities
- Baseboard Heating
- Hot Water Heating System
- Heating System Uses Oil
- 200+ Amp Service
- Private Water Source
- Dug Well
- Private Sewer
Listing and Financial Details
- Tax Lot 30
- 28% Total Tax Rate
Ownership History
Purchase Details
Home Financials for this Owner
Home Financials are based on the most recent Mortgage that was taken out on this home.Purchase Details
Home Financials for this Owner
Home Financials are based on the most recent Mortgage that was taken out on this home.Purchase Details
Map
Home Values in the Area
Average Home Value in this Area
Purchase History
| Date | Type | Sale Price | Title Company |
|---|---|---|---|
| Warranty Deed | $230,000 | -- | |
| Warranty Deed | $75,000 | -- | |
| Foreclosure Deed | $89,000 | -- |
Mortgage History
| Date | Status | Loan Amount | Loan Type |
|---|---|---|---|
| Open | $65,000 | Second Mortgage Made To Cover Down Payment | |
| Open | $220,000 | Stand Alone Refi Refinance Of Original Loan | |
| Closed | $223,100 | New Conventional | |
| Previous Owner | $130,000 | Unknown |
Property History
| Date | Event | Price | Change | Sq Ft Price |
|---|---|---|---|---|
| 06/09/2017 06/09/17 | Sold | $230,000 | +4.5% | $173 / Sq Ft |
| 05/08/2017 05/08/17 | Pending | -- | -- | -- |
| 04/28/2017 04/28/17 | For Sale | $220,000 | +193.3% | $166 / Sq Ft |
| 08/31/2016 08/31/16 | Sold | $75,000 | -16.6% | $57 / Sq Ft |
| 08/25/2016 08/25/16 | Pending | -- | -- | -- |
| 04/18/2016 04/18/16 | For Sale | $89,900 | -- | $68 / Sq Ft |
Tax History
| Year | Tax Paid | Tax Assessment Tax Assessment Total Assessment is a certain percentage of the fair market value that is determined by local assessors to be the total taxable value of land and additions on the property. | Land | Improvement |
|---|---|---|---|---|
| 2024 | $5,274 | $321,400 | $117,300 | $204,100 |
| 2023 | $4,985 | $324,100 | $117,300 | $206,800 |
| 2022 | $4,729 | $318,000 | $117,300 | $200,700 |
| 2021 | $5,590 | $229,300 | $97,500 | $131,800 |
| 2020 | $5,659 | $229,300 | $97,500 | $131,800 |
| 2019 | $5,184 | $229,300 | $97,500 | $131,800 |
| 2018 | $5,535 | $229,300 | $97,500 | $131,800 |
| 2016 | $4,790 | $171,200 | $67,400 | $103,800 |
Source: PrimeMLS
MLS Number: 4630204
APN: ROLL M:00002 L:000030 S:000000
- 3 Howe Rd
- 18B Birch Hill Ln Unit 18B
- 242 Green St
- 94 Stillwater Cir Unit 11
- 84 Stillwater Cir
- 571 Rollins Rd
- 145 Indigo Hill Rd
- 31 Maize Dr
- 417 Locust St
- 140 Green St
- 33 Davis St
- 13 Water St
- 234-236 Main St
- 27 Powerhouse Rd
- 6 Hanson St
- 20-24 Franklin St
- 51-53 South St
- 67-69 South St
- 53-55 Franklin St
- 27A Birch Hill Ln Unit 27A
