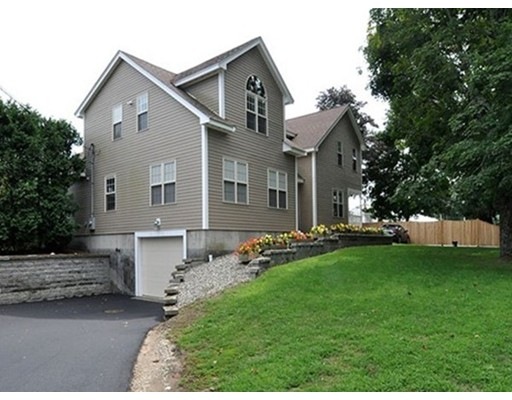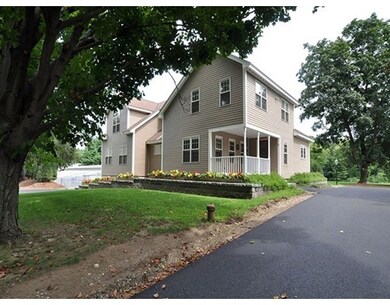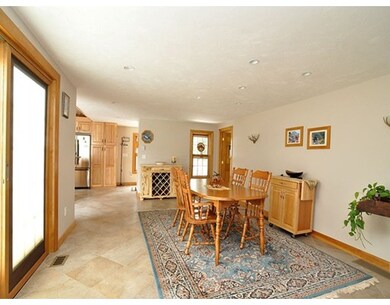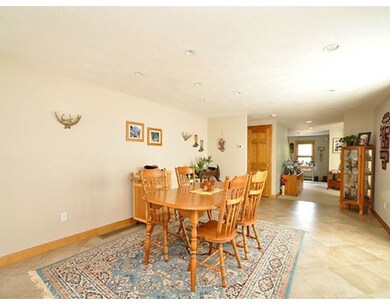
About This Home
As of October 2015Young home offering a flexible, open floor plan for today's modern living! Custom kitchen with vaulted ceilings, hickory cabinets, granite countertops, stainless appliances and oversized center island with sink and breakfast bar. The kitchen and dining room have a tiled floor with radiant heat. The family room features cathedral ceilings and a dramatic floor-to-ceiling stone fireplace. The kitchen, dining and family rooms all have sliders to access the private, composite deck. All windows and sliders are Pella brand with built-in shades. Flexible living options are afforded with a large first floor bedroom and full bath. The master boasts a vaulted ceiling and a private bath with spacious tiled shower, double vanity and walk-in closet. Two additional bedrooms, a hallway walk-in closet space and the third full bath complete the second floor. The large unfinished basement offers a lot of option and features a Viessman boiler. Great level backyard with new wood fence!
Last Agent to Sell the Property
Gibson Sotheby's International Realty Listed on: 06/23/2015

Last Buyer's Agent
Sherri Way
Keller Williams Boston MetroWest License #449528435

Home Details
Home Type
Single Family
Est. Annual Taxes
$10,813
Year Built
2005
Lot Details
0
Listing Details
- Lot Description: Paved Drive, Stream, Cleared, Fenced/Enclosed, Gentle Slope
- Other Agent: 2.50
- Special Features: None
- Property Sub Type: Detached
- Year Built: 2005
Interior Features
- Appliances: Range, Dishwasher, Refrigerator, Washer, Dryer
- Fireplaces: 1
- Has Basement: Yes
- Fireplaces: 1
- Primary Bathroom: Yes
- Number of Rooms: 8
- Amenities: Shopping, Walk/Jog Trails, Stables, Golf Course, Conservation Area, Highway Access
- Electric: Circuit Breakers, 200 Amps
- Energy: Insulated Windows, Insulated Doors
- Flooring: Tile, Wall to Wall Carpet
- Insulation: Full
- Interior Amenities: Security System, Cable Available, Wired for Surround Sound
- Basement: Full, Garage Access
- Bedroom 2: Second Floor, 11X15
- Bedroom 3: Second Floor, 11X15
- Bedroom 4: First Floor, 13X17
- Bathroom #1: Second Floor, 10X11
- Bathroom #2: Second Floor, 6X8
- Bathroom #3: First Floor, 5X11
- Kitchen: First Floor, 15X18
- Laundry Room: First Floor
- Master Bedroom: Second Floor, 13X19
- Master Bedroom Description: Bathroom - Full, Closet - Walk-in, Flooring - Wall to Wall Carpet
- Dining Room: First Floor, 13X20
- Family Room: First Floor, 19X19
Exterior Features
- Roof: Asphalt/Fiberglass Shingles
- Construction: Frame
- Exterior: Fiber Cement Siding
- Exterior Features: Porch, Deck - Composite, Gutters, Fenced Yard
- Foundation: Poured Concrete, Irregular
Garage/Parking
- Garage Parking: Under, Garage Door Opener, Storage
- Garage Spaces: 1
- Parking: Off-Street, Paved Driveway
- Parking Spaces: 8
Utilities
- Cooling: Central Air
- Heating: Hot Water Baseboard, Radiant, Oil
- Cooling Zones: 1
- Heat Zones: 5
- Hot Water: Tankless, Separate Booster
- Utility Connections: for Gas Range, for Electric Dryer
Condo/Co-op/Association
- HOA: No
Schools
- Elementary School: Center
- Middle School: Hale
- High School: Nashoba
Lot Info
- Assessor Parcel Number: M:000R-10 P:042
Ownership History
Purchase Details
Purchase Details
Home Financials for this Owner
Home Financials are based on the most recent Mortgage that was taken out on this home.Purchase Details
Similar Home in Stow, MA
Home Values in the Area
Average Home Value in this Area
Purchase History
| Date | Type | Sale Price | Title Company |
|---|---|---|---|
| Quit Claim Deed | -- | None Available | |
| Not Resolvable | $445,000 | -- | |
| Deed | -- | -- |
Mortgage History
| Date | Status | Loan Amount | Loan Type |
|---|---|---|---|
| Previous Owner | $340,000 | Stand Alone Refi Refinance Of Original Loan | |
| Previous Owner | $355,000 | Stand Alone Refi Refinance Of Original Loan | |
| Previous Owner | $356,000 | New Conventional | |
| Previous Owner | $1,685 | No Value Available | |
| Previous Owner | $65,000 | No Value Available |
Property History
| Date | Event | Price | Change | Sq Ft Price |
|---|---|---|---|---|
| 10/05/2024 10/05/24 | Rented | $4,000 | 0.0% | -- |
| 09/22/2024 09/22/24 | Under Contract | -- | -- | -- |
| 08/27/2024 08/27/24 | For Rent | $4,000 | 0.0% | -- |
| 10/28/2015 10/28/15 | Sold | $445,000 | 0.0% | $154 / Sq Ft |
| 09/14/2015 09/14/15 | Off Market | $445,000 | -- | -- |
| 09/14/2015 09/14/15 | Pending | -- | -- | -- |
| 09/08/2015 09/08/15 | Price Changed | $450,000 | -5.3% | $156 / Sq Ft |
| 06/23/2015 06/23/15 | For Sale | $475,000 | -- | $165 / Sq Ft |
Tax History Compared to Growth
Tax History
| Year | Tax Paid | Tax Assessment Tax Assessment Total Assessment is a certain percentage of the fair market value that is determined by local assessors to be the total taxable value of land and additions on the property. | Land | Improvement |
|---|---|---|---|---|
| 2021 | $10,813 | $541,200 | $227,700 | $313,500 |
| 2020 | $10,526 | $510,700 | $210,600 | $300,100 |
| 2019 | $10,602 | $526,700 | $210,600 | $316,100 |
| 2018 | $10,599 | $505,200 | $210,600 | $294,600 |
| 2017 | $9,999 | $485,600 | $210,800 | $274,800 |
| 2016 | $9,952 | $498,100 | $216,300 | $281,800 |
| 2015 | $10,048 | $502,900 | $202,200 | $300,700 |
Agents Affiliated with this Home
-

Seller's Agent in 2024
Catherine Hammill
Keller Williams Realty Boston Northwest
(617) 872-4972
15 in this area
43 Total Sales
-

Seller's Agent in 2015
The Tom And Joanne Team
Gibson Sothebys International Realty
(781) 795-0502
147 Total Sales
-
S
Buyer's Agent in 2015
Sherri Way
Keller Williams Boston MetroWest
Map
Source: MLS Property Information Network (MLS PIN)
MLS Number: 71862200
APN: STOW-000010-000000-R000042
- 33 Golden Dr Unit 33
- 27 Mcintosh Dr Unit 27
- 87 Wheeler Rd
- 12 Cranberry Cir
- 196 Hudson Rd
- 116 Gleasondale Rd
- 52 Sylvan Dr
- 308 Harvard Rd
- 50 Lowell Dr
- 46 Kirkland Dr
- 55 Boxboro Rd
- 13 W View Ln Unit 13
- 260 Great Rd
- 14 Sudbury Rd
- 15 Sudbury Rd
- 76 Woobly Rd
- 22 Old Bolton Rd
- 21 Eaton Dr
- 98 - 100 Meadow Rd
- 12 Old Bolton Rd






