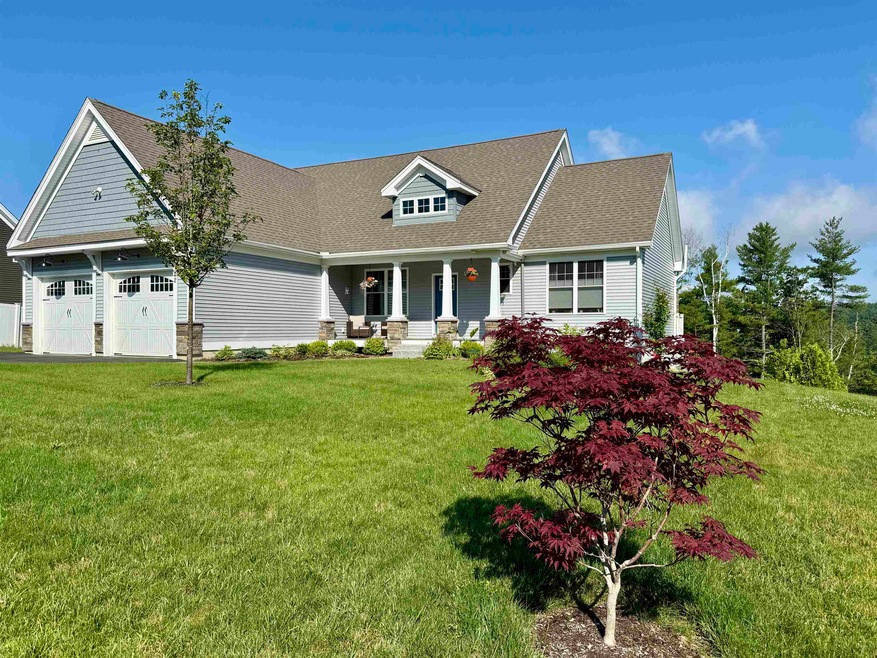
22 Hummingbird Dr Manchester, NH 03104
Estimated payment $5,595/month
Highlights
- Spa
- Wood Flooring
- Den
- Deck
- Bonus Room
- 5-minute walk to Stark Park
About This Home
***Love Where You Live!*** This North End Gem is for YOU!
Step into this light, bright, and airy home, where natural sunlight pours in through expansive windows, creating a warm and inviting atmosphere throughout, with scenic views of the Merrimack River below. With 3176 sq. ft. of Finished Living Space, including a Finished Walk-out Basement, this beautiful RANCH STYLE home offers CENTRAL AC, 2 Full Baths, 1 3/4 Bath, 4 Bedrooms, fully applianced Kitchen, UPGRADED with CABICO CUSTOM CABINETRY and gleaming QUARTZ countertops, HARDWOOD FLOORS, TILED Walk-in Shower, Basement Walk-in Shower, IRRIGATION system, and Basement BONUS ROOM with SUNSET Views. BONUS ROOM is ideal for entertaining and hosting large-scale gatherings. Close to The Derryfield School and SNHU, this lovely retreat will feel like country living, with all the amenities of city life! The lush backyard is dotted with a variety of fruit trees and bushes including Cherry, Pear, Italian Plum, Peach, Apple and Blueberry. From your backyard patio oasis, you will enjoy Sunsets galore reflecting on the Merrimack River below. EZ access to highways, leading to NH's Magnificent Mountains, 40 minutes to NH's Spectacular Seacoast, and 51 miles to Boston, along with everything that city has to offer. Love to travel? Manchester-Boston Regional Airport will take you anywhere you want to go with ease! Don't wait, this one won't last! Making Your Dream of Home Ownership Your RealityTM, one Home at a time!
Listing Agent
BHHS Verani Londonderry Brokerage Phone: 603-315-0088 License #001324 Listed on: 07/05/2025

Home Details
Home Type
- Single Family
Est. Annual Taxes
- $10,912
Year Built
- Built in 2022
Lot Details
- 0.43 Acre Lot
- Irrigation Equipment
Parking
- 2 Car Attached Garage
- Driveway
- 1 to 5 Parking Spaces
Home Design
- Concrete Foundation
- Wood Frame Construction
- Vinyl Siding
- Radon Mitigation System
Interior Spaces
- Property has 1 Level
- Ceiling Fan
- Blinds
- Combination Kitchen and Dining Room
- Den
- Bonus Room
- Carbon Monoxide Detectors
Kitchen
- Microwave
- ENERGY STAR Qualified Refrigerator
- ENERGY STAR Qualified Dishwasher
- Kitchen Island
Flooring
- Wood
- Carpet
- Tile
Bedrooms and Bathrooms
- 4 Bedrooms
Laundry
- ENERGY STAR Qualified Dryer
- ENERGY STAR Qualified Washer
Finished Basement
- Heated Basement
- Walk-Out Basement
- Basement Fills Entire Space Under The House
- Interior Basement Entry
Outdoor Features
- Spa
- Deck
Schools
- Webster Elementary School
- Hillside Middle School
- Manchester Central High Sch
Utilities
- Forced Air Heating and Cooling System
- Hot Water Heating System
- Programmable Thermostat
- Cable TV Available
Additional Features
- Grab Bar In Bathroom
- City Lot
Community Details
- North End At River Edge Subdivision
Listing and Financial Details
- Legal Lot and Block D / 5
- Assessor Parcel Number 557
Map
Home Values in the Area
Average Home Value in this Area
Tax History
| Year | Tax Paid | Tax Assessment Tax Assessment Total Assessment is a certain percentage of the fair market value that is determined by local assessors to be the total taxable value of land and additions on the property. | Land | Improvement |
|---|---|---|---|---|
| 2024 | $10,912 | $557,300 | $132,400 | $424,900 |
| 2023 | $9,939 | $527,000 | $132,400 | $394,600 |
| 2022 | $2,597 | $142,400 | $132,400 | $10,000 |
| 2021 | $2,157 | $122,000 | $122,000 | $0 |
Property History
| Date | Event | Price | Change | Sq Ft Price |
|---|---|---|---|---|
| 08/05/2025 08/05/25 | Price Changed | $860,000 | -2.2% | $271 / Sq Ft |
| 07/16/2025 07/16/25 | Price Changed | $879,000 | -2.3% | $277 / Sq Ft |
| 07/05/2025 07/05/25 | For Sale | $900,000 | -- | $283 / Sq Ft |
Purchase History
| Date | Type | Sale Price | Title Company |
|---|---|---|---|
| Warranty Deed | $653,533 | None Available | |
| Warranty Deed | $653,533 | None Available |
Mortgage History
| Date | Status | Loan Amount | Loan Type |
|---|---|---|---|
| Open | $307,687 | Stand Alone Refi Refinance Of Original Loan |
Similar Homes in Manchester, NH
Source: PrimeMLS
MLS Number: 5050010
APN: MNCH M:0557 B:000 L:0005D
- 228 Whitney Ave
- 125 Arthur Ave
- 448 Coral Ave
- 173 Ward St
- 1354 River Rd
- 138 Golfview Dr
- 62 Golfview Dr
- 56 Golfview Dr
- 56 Golfview Dr Unit 56
- 7 Northbrook Dr Unit 706
- 4 Northbrook Dr Unit 409
- 164 Chauncey Ave
- 75 Hackett Hill Rd Unit 15
- 19 Country Club Dr Unit 19
- 190 Chase Way
- 204 Chase Way
- 106 Walnut Hill Ave
- 1119 Front St
- 246 N Gate Rd
- 37 Michael St
- 55 Golfview Dr
- 23 Country Club Dr Unit 1036
- 22A Country Club Dr
- 2484 Elm St
- 35 Hidden Oak Way
- 60 Village Circle Way
- 144 Dunbarton Rd
- 64 Dunbarton Rd
- 25 English Rd
- 64 Dunbarton Rd Unit 2E
- 50 English Village Rd Unit 103R
- 440 River Rd
- 132 English Village Rd Unit 204
- One Waterford Way
- 989 Union St
- 272 Front St
- 272 Front St Unit 5
- 70 Appleton St Unit 70
- 26 W Webster St
- 150 River Rd






