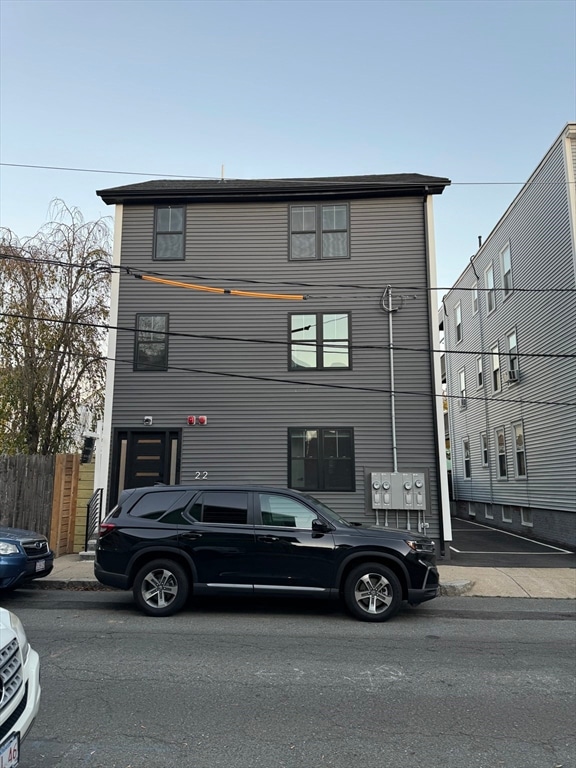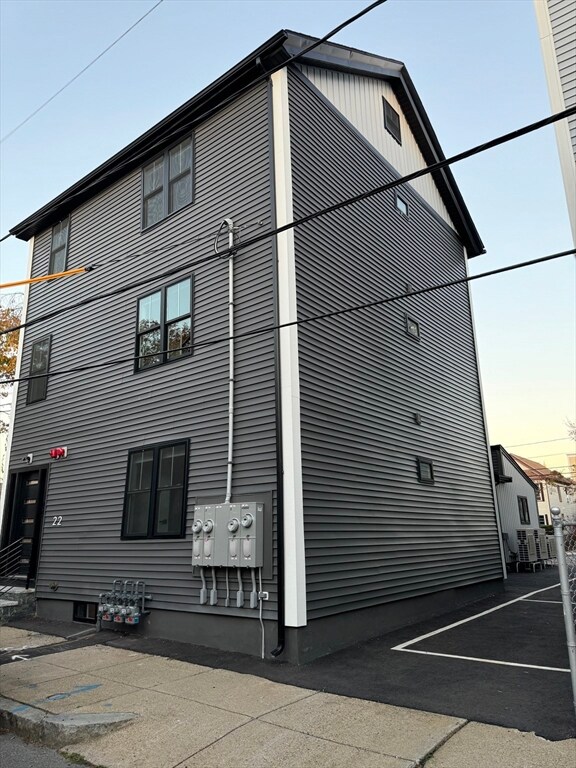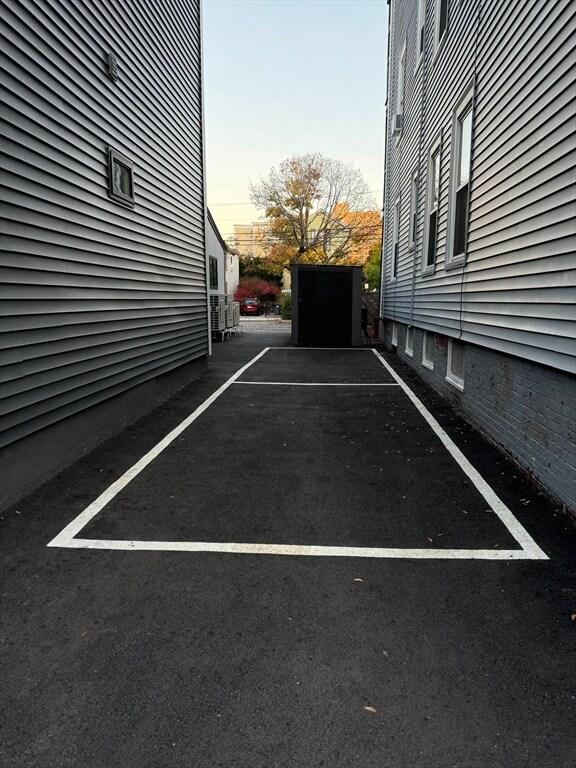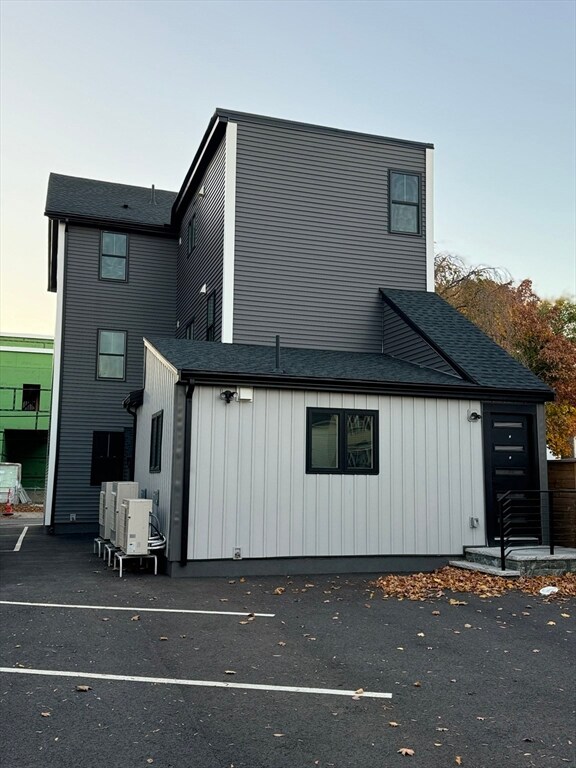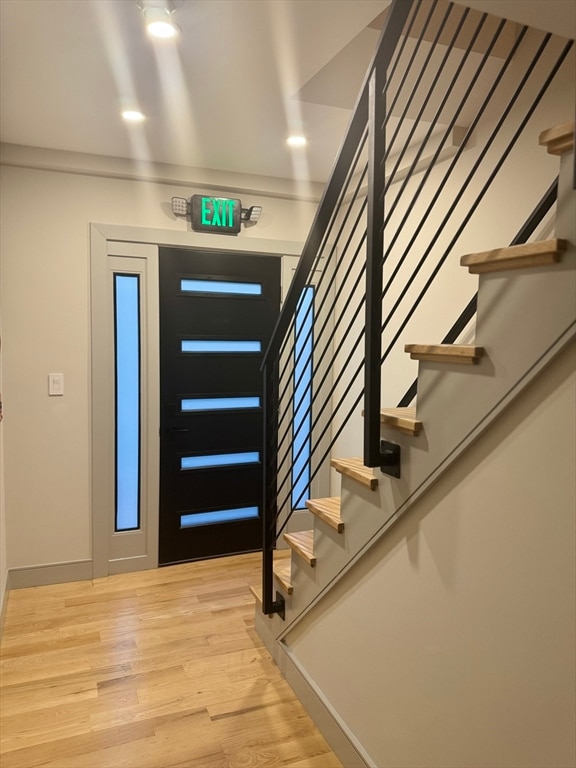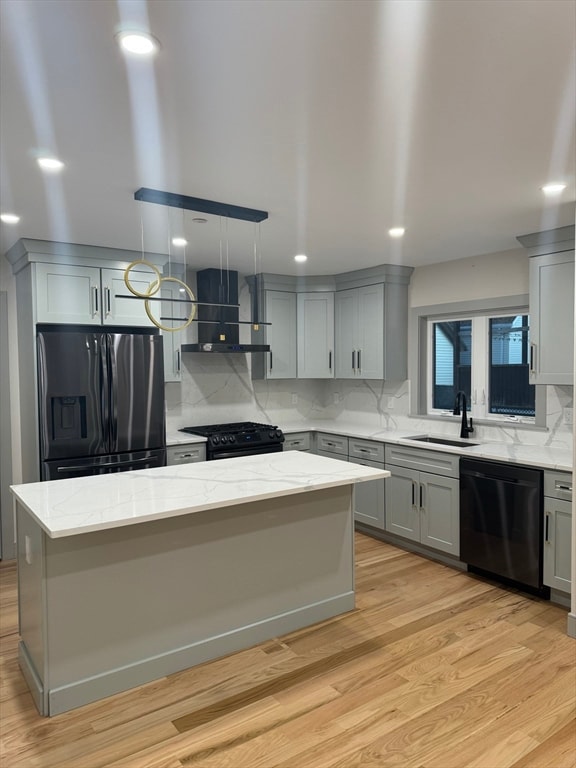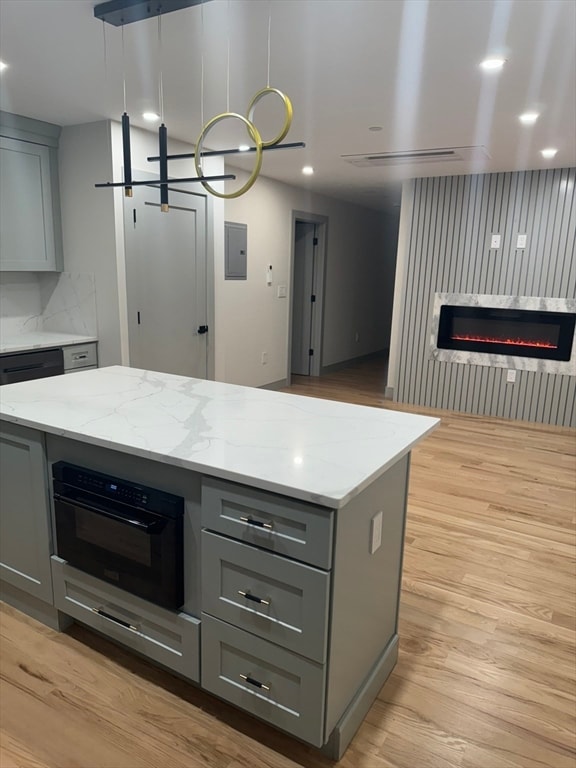
PENDING
$15K PRICE DROP
22 Hunting St Unit 2 Cambridge, MA 02141
Wellington-Harrington NeighborhoodEstimated payment $5,623/month
Total Views
26,176
2
Beds
2
Baths
916
Sq Ft
$912
Price per Sq Ft
Highlights
- Medical Services
- Property is near public transit
- 1 Fireplace
- Open Floorplan
- Wood Flooring
- 4-minute walk to Donnelly Field
About This Home
Sellers Concession, up to $10k towards Buyers Closing Costs and Pre-paids for Full Price Offers! Conveniently Located, Completely Remodeled, 2 Bedroom, 2 Bath, 2 Car Parking with Supplied Stackable Laundry in Unit. Fully Applianced Kitchen, Large Island with Hide-away Microware and Elegant Wine Refrigerator. Living Room with Electric Fireplace. Extra Storage in Basement.
Property Details
Home Type
- Condominium
Year Built
- Built in 1873 | Remodeled
HOA Fees
- $159 Monthly HOA Fees
Home Design
- Frame Construction
- Shingle Roof
Interior Spaces
- 916 Sq Ft Home
- 1-Story Property
- Open Floorplan
- Wet Bar
- Recessed Lighting
- Decorative Lighting
- 1 Fireplace
- Basement
Kitchen
- Stove
- Range
- Microwave
- Freezer
- Dishwasher
- Wine Cooler
- Stainless Steel Appliances
- Kitchen Island
- Solid Surface Countertops
Flooring
- Wood
- Ceramic Tile
Bedrooms and Bathrooms
- 2 Bedrooms
- Dual Closets
- 2 Full Bathrooms
- Separate Shower
Laundry
- Laundry on main level
- Dryer
- Washer
Parking
- 2 Car Parking Spaces
- Paved Parking
- Open Parking
- Off-Street Parking
- Assigned Parking
Location
- Property is near public transit
- Property is near schools
Utilities
- Ductless Heating Or Cooling System
- Heating Available
- 200+ Amp Service
Listing and Financial Details
- Assessor Parcel Number 401255
Community Details
Overview
- Association fees include water, sewer, insurance, maintenance structure, snow removal
- 3 Units
Amenities
- Medical Services
- Shops
- Coin Laundry
Recreation
- Jogging Path
Map
Create a Home Valuation Report for This Property
The Home Valuation Report is an in-depth analysis detailing your home's value as well as a comparison with similar homes in the area
Home Values in the Area
Average Home Value in this Area
Property History
| Date | Event | Price | Change | Sq Ft Price |
|---|---|---|---|---|
| 03/24/2025 03/24/25 | Pending | -- | -- | -- |
| 03/24/2025 03/24/25 | Price Changed | $835,000 | -1.2% | $912 / Sq Ft |
| 02/12/2025 02/12/25 | Price Changed | $845,000 | -0.6% | $922 / Sq Ft |
| 01/28/2025 01/28/25 | For Sale | $850,000 | -- | $928 / Sq Ft |
Source: MLS Property Information Network (MLS PIN)
Similar Homes in the area
Source: MLS Property Information Network (MLS PIN)
MLS Number: 73330374
Nearby Homes
- 22 Hunting St Unit 3
- 783 Cambridge St Unit 2
- 747 Cambridge St Unit 2
- 747 Cambridge St Unit 4
- 9 Medford St Unit 514
- 9 Medford St Unit PH4
- 9 Medford St Unit PH10
- 9 Medford St Unit 404
- 9 Medford St Unit 508
- 10 Marney St Unit 3
- 432 Norfolk St Unit 3D
- 432 Norfolk St Unit 4B
- 10 Max Ave Unit 2
- 43 Lincoln St
- 80 Webster Ave Unit 2A
- 365 Columbia St
- 429 Norfolk St Unit 2
- 359-361 Columbia St
- 5 8th St
- 357 Columbia St
