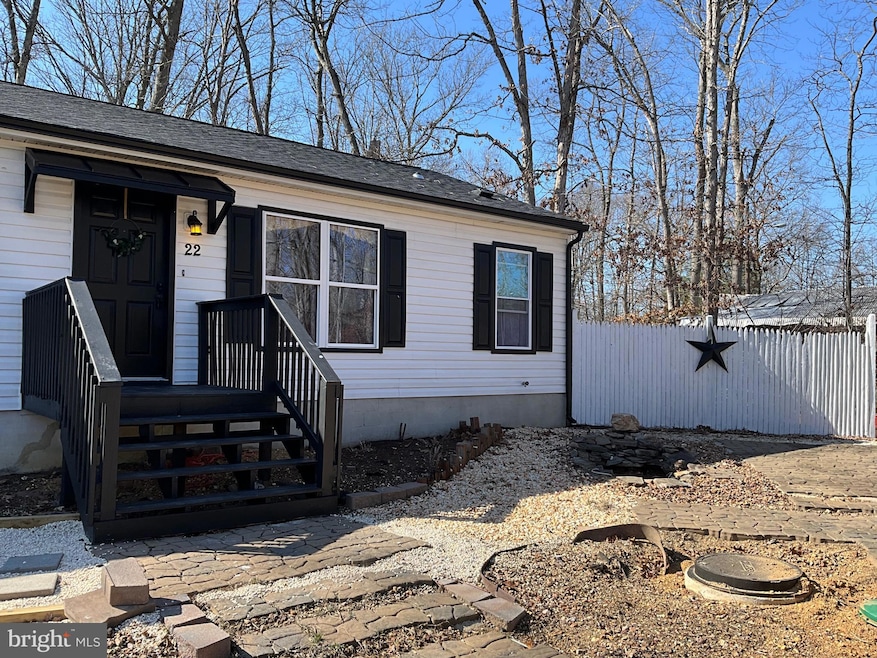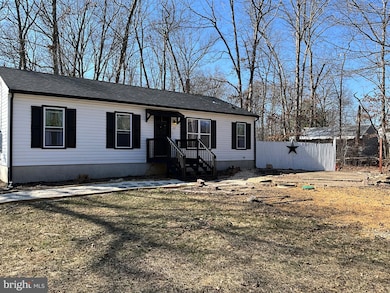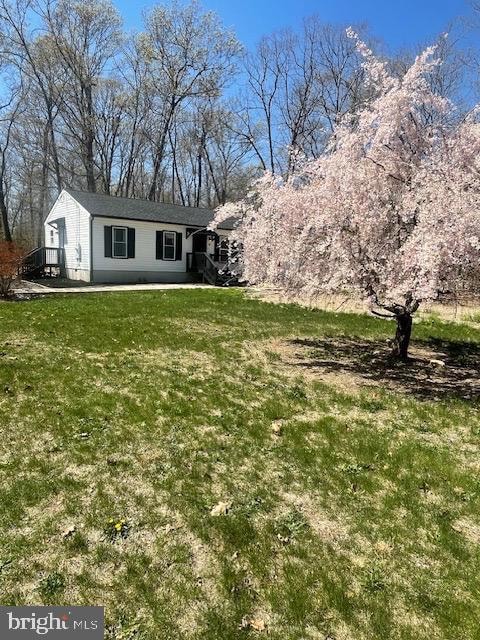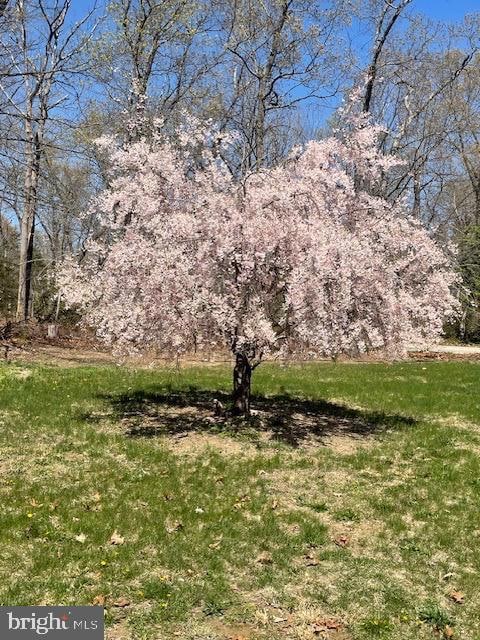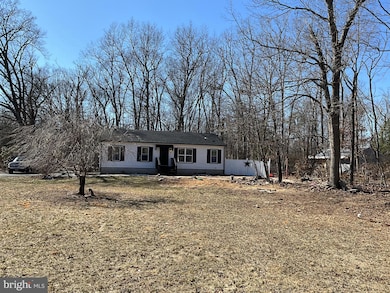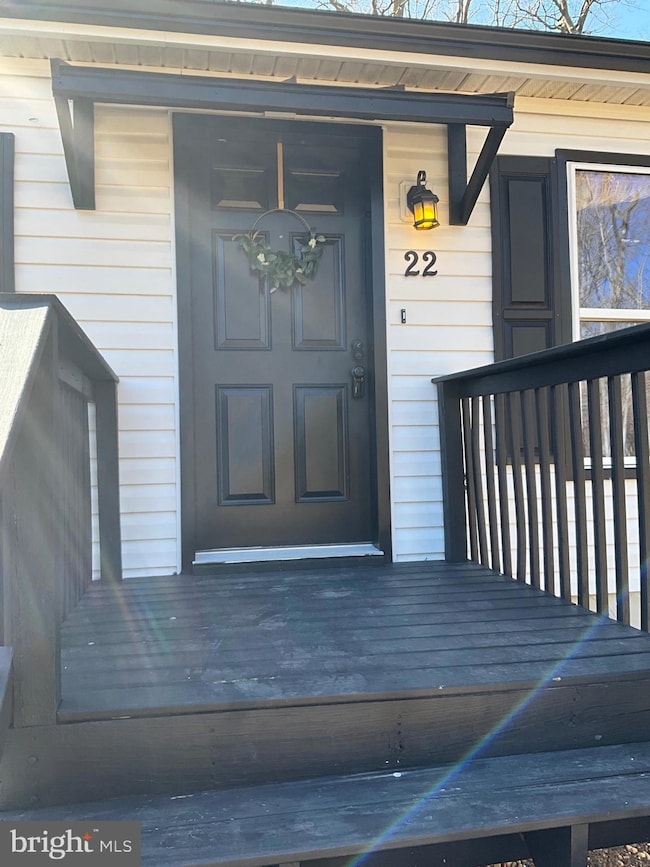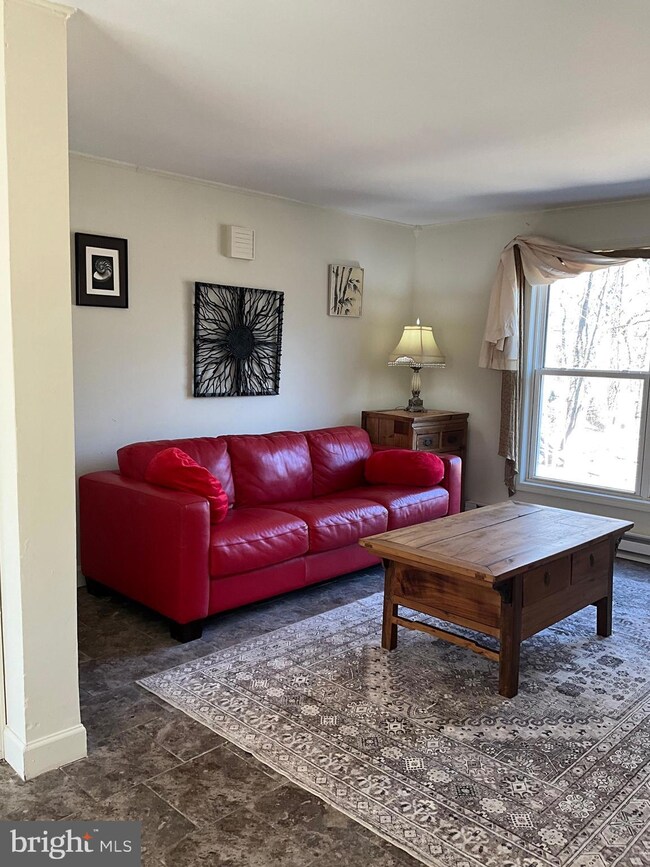
22 Husted Station Rd Bridgeton, NJ 08302
Upper Deerfield Township NeighborhoodEstimated payment $2,151/month
Highlights
- View of Trees or Woods
- Open Floorplan
- Rambler Architecture
- 1.44 Acre Lot
- Deck
- Main Floor Bedroom
About This Home
You landed on peace and serenity!
This freshly renovated home is exactly what you have been looking for. This 3 bedroom 2 full bath is filled with newness. New roof with ice guards, new electric baseboard heating throughout. New front and back porches ,new slider back door, new front door and some new windows. freshly painted throughout in a neutral decor’. The septic system has been updated and certified by the county.
This home features a large eat in kitchen with granite counters
and cherry wood soft close cabinets. A spacious living room
with wonderful natural light. The wood look tiled porcelain flooring in the master bedroom and on suite bath is breathtaking. The 2nd and 3rd bedroom are a nice size and are opposite the kitchen. Laundry is conveniently located in the main bath. This property is quite large sitting on over 1 acre of
woods. Brand new central air has been installed with the buyer able to hook up a gas heating system if they so choose. Check out the 2 fish ponds just ready for your aquatic beauty.. The rear of the home is a hunters delight with the beauty of Mount Laurel landscaping. The home sits back from the quiet roadside. This is a school choice section of Cumberland county. Make your appointment today!
Check out the new price reduction,
as well as the virtual tour of the home !
Home Details
Home Type
- Single Family
Est. Annual Taxes
- $4,888
Year Built
- Built in 1996
Lot Details
- 1.44 Acre Lot
- Property is in very good condition
- Property is zoned R2
Home Design
- Rambler Architecture
- Block Foundation
- Shingle Roof
- Vinyl Siding
Interior Spaces
- 1,144 Sq Ft Home
- Property has 1 Level
- Open Floorplan
- Crown Molding
- Living Room
- Combination Kitchen and Dining Room
- Views of Woods
- Washer and Dryer Hookup
Kitchen
- Eat-In Kitchen
- Cooktop<<rangeHoodToken>>
- Dishwasher
Flooring
- Ceramic Tile
- Luxury Vinyl Plank Tile
Bedrooms and Bathrooms
- 3 Main Level Bedrooms
- En-Suite Bathroom
- 2 Full Bathrooms
Parking
- 4 Parking Spaces
- 4 Driveway Spaces
Outdoor Features
- Deck
- Exterior Lighting
Utilities
- Central Air
- Heating Available
- 100 Amp Service
- Well
- Electric Water Heater
- On Site Septic
Community Details
- No Home Owners Association
Listing and Financial Details
- Tax Lot 00002
- Assessor Parcel Number 13-00708-00002
Map
Home Values in the Area
Average Home Value in this Area
Tax History
| Year | Tax Paid | Tax Assessment Tax Assessment Total Assessment is a certain percentage of the fair market value that is determined by local assessors to be the total taxable value of land and additions on the property. | Land | Improvement |
|---|---|---|---|---|
| 2024 | $4,889 | $146,100 | $45,100 | $101,000 |
| 2023 | $4,889 | $146,100 | $45,100 | $101,000 |
| 2022 | $4,861 | $146,100 | $45,100 | $101,000 |
| 2021 | $4,671 | $146,100 | $45,100 | $101,000 |
| 2020 | $4,706 | $146,100 | $45,100 | $101,000 |
| 2019 | $4,566 | $146,100 | $45,100 | $101,000 |
| 2018 | $4,424 | $146,100 | $45,100 | $101,000 |
| 2017 | $4,243 | $146,100 | $45,100 | $101,000 |
| 2016 | $4,142 | $146,100 | $45,100 | $101,000 |
| 2015 | $4,151 | $146,100 | $45,100 | $101,000 |
| 2014 | $3,864 | $146,100 | $45,100 | $101,000 |
Property History
| Date | Event | Price | Change | Sq Ft Price |
|---|---|---|---|---|
| 07/12/2025 07/12/25 | Price Changed | $315,000 | -3.1% | $275 / Sq Ft |
| 06/18/2025 06/18/25 | Price Changed | $325,000 | 0.0% | $284 / Sq Ft |
| 06/18/2025 06/18/25 | For Sale | $325,000 | +3.2% | $284 / Sq Ft |
| 06/13/2025 06/13/25 | Sold | $315,000 | 0.0% | $275 / Sq Ft |
| 05/05/2025 05/05/25 | Pending | -- | -- | -- |
| 04/01/2025 04/01/25 | Price Changed | $315,000 | -4.0% | $275 / Sq Ft |
| 03/17/2025 03/17/25 | For Sale | $328,000 | +68.2% | $287 / Sq Ft |
| 10/22/2024 10/22/24 | Sold | $195,000 | +11.5% | $170 / Sq Ft |
| 09/27/2024 09/27/24 | Pending | -- | -- | -- |
| 08/27/2024 08/27/24 | For Sale | $174,900 | -- | $153 / Sq Ft |
Purchase History
| Date | Type | Sale Price | Title Company |
|---|---|---|---|
| Special Warranty Deed | $195,000 | None Listed On Document | |
| Special Warranty Deed | $195,000 | None Listed On Document | |
| Sheriffs Deed | -- | None Listed On Document | |
| Deed | $4,000 | -- | |
| Deed | $174,000 | -- | |
| Deed | $109,900 | -- | |
| Deed | $88,600 | -- | |
| Not Resolvable | $15,000 | -- |
Mortgage History
| Date | Status | Loan Amount | Loan Type |
|---|---|---|---|
| Previous Owner | $98,910 | No Value Available | |
| Previous Owner | $79,700 | No Value Available |
Similar Homes in Bridgeton, NJ
Source: Bright MLS
MLS Number: NJCB2023072
APN: 13-00708-0000-00002-05
- 466 Centerton Rd
- 49 Husted Station Rd
- 116 Weber Rd
- 488 Centerton Rd
- 58 Rosedale Dr
- 68 Pindale Dr
- 980 Laurel Ln
- 1123 Almond Rd
- 76 Northville Rd
- 17 Lake Centerton Dr
- 152 Cedar Rd
- 1205 1st Ave
- 1208 1st Ave
- 1709 4th Ave
- 44 Oaklyn Terrace
- 35 Christian Dr
- 1 Doris Dr
- 84 Foster Rd
- 469 Olivet Rd
- 10 Jereco Dr
- 1123 Almond Rd
- 665 Landis Ave
- 26 Oakland St
- 31 Oakland St
- 419 Garden Rd Unit A
- 162 Mill Rd
- 476 N Pearl St
- 76 Lakeview Ave
- 256 Walnut St
- 100 N Burlington Rd
- 162 S Main St
- 6 Mill St
- 868 E Commerce St Unit 184
- 86 E Commerce St
- 125 W Commerce St Unit 8
- 30 West Ave N
- 28 West Ave N
- 85 Oak St
- 178 S East Ave Unit 2
- 17 Wayne Rd
