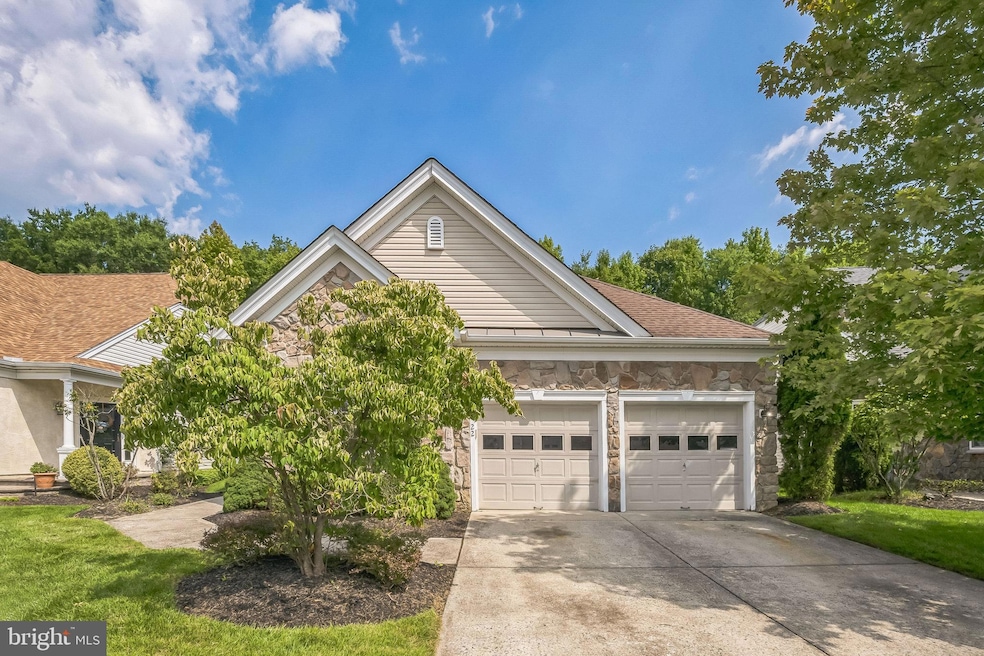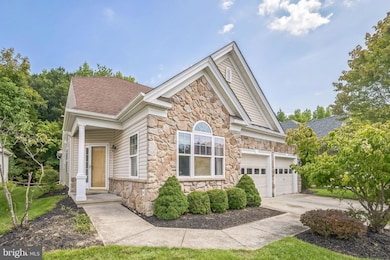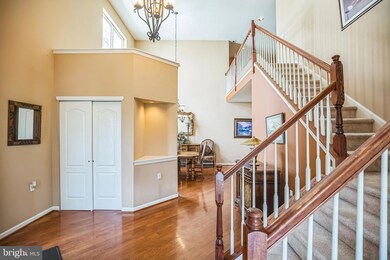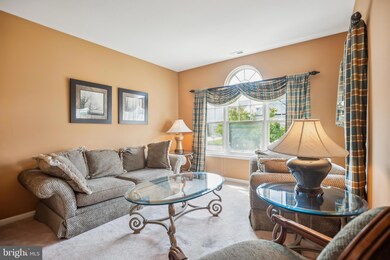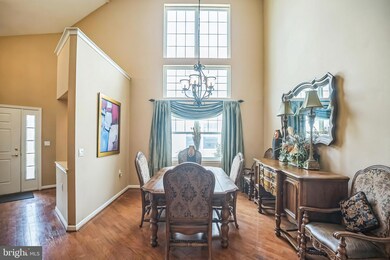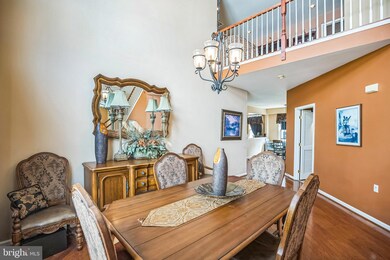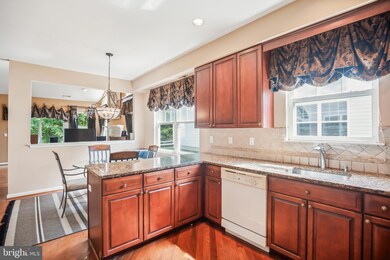
22 Huxley Cir Marlton, NJ 08053
Highlights
- Fitness Center
- Open Floorplan
- Clubhouse
- Senior Living
- Community Lake
- Contemporary Architecture
About This Home
As of February 2025Welcome to 22 Huxley Circle in the highly sought-after Legacy Oaks 55+ community in Marlton, NJ! This residence offers the perfect blend of comfort, style, and tranquility. With 2 spacious bedrooms, 2.5 baths, and a versatile loft space, this home has everything you need for easy, elegant living.
As you enter, you're greeted by soaring cathedral ceilings and gleaming hardwood floors that flow throughout the main living areas. The open-concept design creates a light-filled space that is both inviting and functional. The eat-in kitchen is a chef's delight, featuring beautiful granite countertops, ample cabinetry, and modern appliances.
The first-floor primary suite is a true retreat, offering two generous walk-in closets and a en-suite bath complete with a soaking tub, stall shower, and double sink vanity. Upstairs, the loft provides additional space for a home office, guest area, hobby room and offers plenty of storage.
Step outside to your secluded backyard, which backs to serene woods, offering privacy and a peaceful natural setting. The stone and vinyl exterior adds to the home's curb appeal. Enjoy the wonderful amenities this community has to offer such as clubhouse with exercise room, billiard room, library, card room, heated outdoor pool, and tennis courts. Located near shopping, dining and major highways. This is an estate sale and being sold in "As-Is" condition.
Last Agent to Sell the Property
BHHS Fox & Roach-Marlton License #0456635 Listed on: 08/29/2024

Home Details
Home Type
- Single Family
Est. Annual Taxes
- $10,184
Year Built
- Built in 2003
Lot Details
- 5,610 Sq Ft Lot
- Lot Dimensions are 51.00 x 110.00
- Private Lot
- Sprinkler System
- Wooded Lot
- Backs to Trees or Woods
- Front Yard
- Property is zoned SEN2
HOA Fees
- $160 Monthly HOA Fees
Parking
- 2 Car Direct Access Garage
- 2 Driveway Spaces
- Front Facing Garage
- Garage Door Opener
- On-Street Parking
Home Design
- Contemporary Architecture
- Slab Foundation
- Stone Siding
- Vinyl Siding
Interior Spaces
- 2,317 Sq Ft Home
- Property has 2 Levels
- Open Floorplan
- Cathedral Ceiling
- Ceiling Fan
- Recessed Lighting
- Gas Fireplace
- Window Treatments
- Family Room Off Kitchen
- Living Room
- Formal Dining Room
- Loft
- Garden Views
- Laundry on main level
- Attic
Kitchen
- Breakfast Room
- Eat-In Kitchen
Flooring
- Wood
- Carpet
Bedrooms and Bathrooms
- En-Suite Primary Bedroom
- En-Suite Bathroom
- Walk-In Closet
- <<tubWithShowerToken>>
- Walk-in Shower
Outdoor Features
- Patio
Utilities
- Forced Air Heating and Cooling System
- Natural Gas Water Heater
Listing and Financial Details
- Tax Lot 00056
- Assessor Parcel Number 13-00015 13-00056
Community Details
Overview
- Senior Living
- Association fees include all ground fee, common area maintenance, health club, lawn maintenance, management, pool(s), snow removal, recreation facility
- Senior Community | Residents must be 55 or older
- Legacy Oaks At Evesham HOA
- Legacy Oaks Subdivision
- Property Manager
- Community Lake
Amenities
- Common Area
- Clubhouse
- Game Room
- Billiard Room
- Community Center
- Meeting Room
- Party Room
- Community Library
Recreation
- Tennis Courts
- Fitness Center
- Community Pool
Ownership History
Purchase Details
Home Financials for this Owner
Home Financials are based on the most recent Mortgage that was taken out on this home.Purchase Details
Home Financials for this Owner
Home Financials are based on the most recent Mortgage that was taken out on this home.Purchase Details
Home Financials for this Owner
Home Financials are based on the most recent Mortgage that was taken out on this home.Similar Homes in Marlton, NJ
Home Values in the Area
Average Home Value in this Area
Purchase History
| Date | Type | Sale Price | Title Company |
|---|---|---|---|
| Bargain Sale Deed | $510,000 | Surety Title | |
| Deed | $400,000 | None Listed On Document | |
| Deed | $400,000 | None Listed On Document | |
| Deed | $257,265 | Fidelity Title Abstract Co | |
| Deed | $257,300 | -- |
Mortgage History
| Date | Status | Loan Amount | Loan Type |
|---|---|---|---|
| Previous Owner | $160,809 | New Conventional | |
| Previous Owner | $192,900 | No Value Available |
Property History
| Date | Event | Price | Change | Sq Ft Price |
|---|---|---|---|---|
| 02/28/2025 02/28/25 | Sold | $510,000 | 0.0% | $220 / Sq Ft |
| 02/28/2025 02/28/25 | For Sale | $510,000 | +27.5% | $220 / Sq Ft |
| 11/11/2024 11/11/24 | Sold | $400,000 | -15.8% | $173 / Sq Ft |
| 10/24/2024 10/24/24 | Pending | -- | -- | -- |
| 10/12/2024 10/12/24 | Off Market | $475,000 | -- | -- |
| 09/20/2024 09/20/24 | Pending | -- | -- | -- |
| 09/18/2024 09/18/24 | Price Changed | $475,000 | -4.8% | $205 / Sq Ft |
| 09/09/2024 09/09/24 | Price Changed | $499,000 | -5.7% | $215 / Sq Ft |
| 08/29/2024 08/29/24 | For Sale | $529,000 | -- | $228 / Sq Ft |
Tax History Compared to Growth
Tax History
| Year | Tax Paid | Tax Assessment Tax Assessment Total Assessment is a certain percentage of the fair market value that is determined by local assessors to be the total taxable value of land and additions on the property. | Land | Improvement |
|---|---|---|---|---|
| 2024 | $10,185 | $317,000 | $100,000 | $217,000 |
| 2023 | $10,185 | $317,000 | $100,000 | $217,000 |
| 2022 | $9,729 | $317,000 | $100,000 | $217,000 |
| 2021 | $9,500 | $317,000 | $100,000 | $217,000 |
| 2020 | $9,377 | $317,000 | $100,000 | $217,000 |
| 2019 | $9,301 | $317,000 | $100,000 | $217,000 |
| 2018 | $9,171 | $317,000 | $100,000 | $217,000 |
| 2017 | $9,063 | $317,000 | $100,000 | $217,000 |
| 2016 | $8,841 | $317,000 | $100,000 | $217,000 |
| 2015 | $8,686 | $317,000 | $100,000 | $217,000 |
| 2014 | $8,439 | $317,000 | $100,000 | $217,000 |
Agents Affiliated with this Home
-
Daren Sautter

Seller's Agent in 2025
Daren Sautter
Long & Foster
(609) 313-1596
11 in this area
351 Total Sales
-
Nicole Snyderman

Seller's Agent in 2024
Nicole Snyderman
BHHS Fox & Roach
(856) 261-6943
2 in this area
71 Total Sales
Map
Source: Bright MLS
MLS Number: NJBL2071792
APN: 13-00015-13-00056
- 58 Morning Glory Dr
- 12 Aisling Way
- 46 Eddy Way
- 31 Eddy Way
- 32 Carrington Way
- 53 Lowell Dr
- 14 Alcott Way
- 5304 Baltimore Dr Unit 5304
- 1203 Delancey Way
- 6003 Baltimore Dr Unit 6003
- 89 Isabelle Ct
- 29 Carrington Way
- 83 Isabelle Ct
- 16 Palomino Dr
- 2602 Delancey Way Unit 2602
- 14 Poinsettia Ln
- 22 Weaver Dr
- 12 Grace Dr
- 1 Carter Ln
- 30 Ross Way
