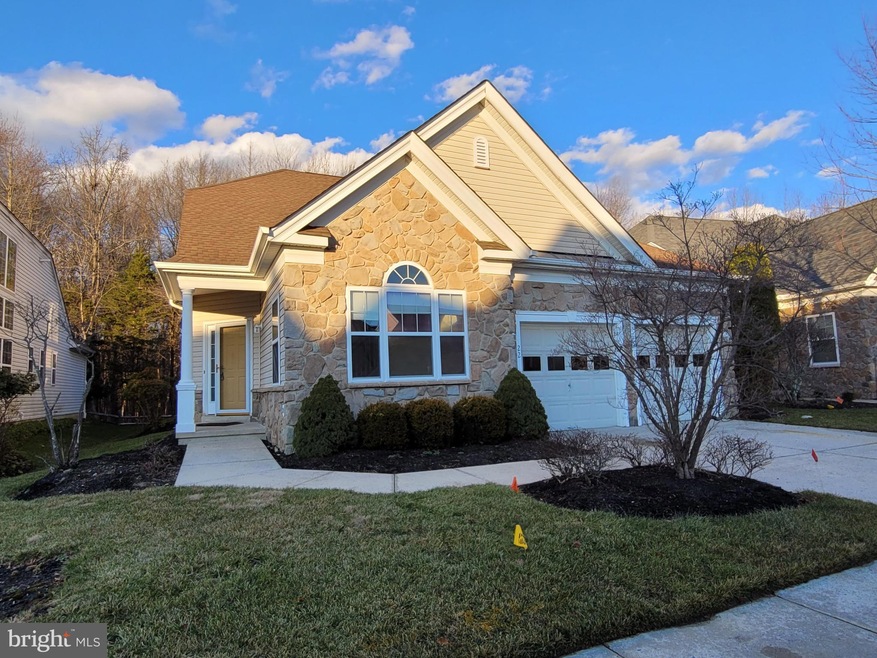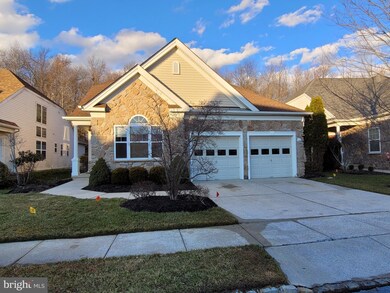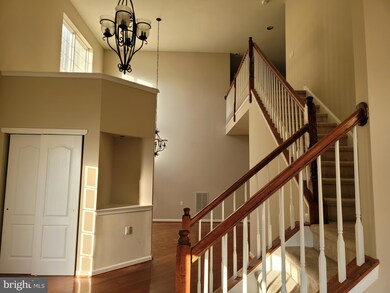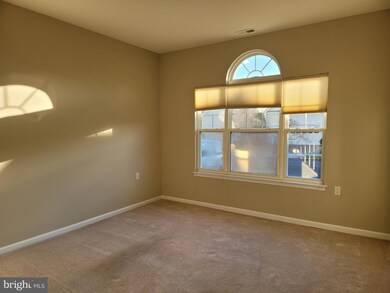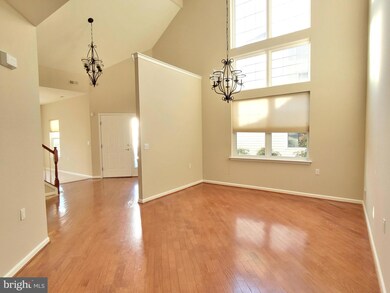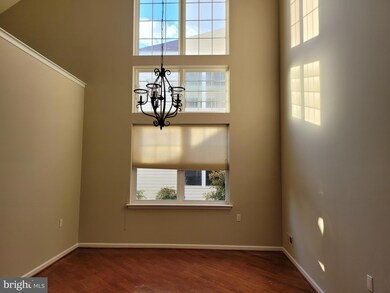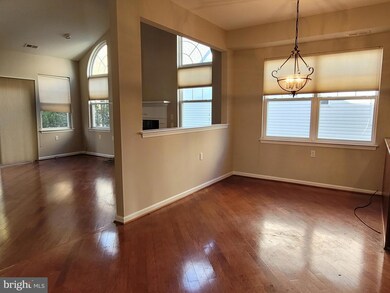
22 Huxley Cir Marlton, NJ 08053
Highlights
- Senior Living
- Open Floorplan
- Contemporary Architecture
- View of Trees or Woods
- Clubhouse
- Cathedral Ceiling
About This Home
As of February 2025Come visit this Grisham model in the highly desirable neighborhood of Legacy Oaks which has 2 bedrooms and 2.5 bathrooms and a 2-car garage. As you enter the front door, this carefree home greets you with the bright 2 story foyer with a loft. The Fullsize kitchen has New stainless-steel appliances, pantry, granite counters with tiled backsplash. Family room has vaulted ceiling with ceiling fan and gas fireplace with a mantel. The sliding glass door takes you to the paver patio which is peaceful and backs to woods for privacy. It features freshly painted neutral colors throughout the home. Your main bedroom has 2 Walkin closets with an attached bathroom. It has a double sink vanity, soaking tub, 2 medicine cabinets, and separate water room with a shower with built-in seat. The upstairs has endless possibilities. There's a bedroom, bathroom, storage area, and loft. Loft can be used as an office, den, or whatever your heart desires.
Last Agent to Sell the Property
Long & Foster Real Estate, Inc. License #8836053 Listed on: 02/28/2025

Last Buyer's Agent
Long & Foster Real Estate, Inc. License #8836053 Listed on: 02/28/2025

Home Details
Home Type
- Single Family
Est. Annual Taxes
- $10,824
Year Built
- Built in 2003
Lot Details
- 5,610 Sq Ft Lot
- Lot Dimensions are 51.00 x 110.00
- Landscaped
- Level Lot
- Backs to Trees or Woods
- Back, Front, and Side Yard
- Property is in very good condition
HOA Fees
- $170 Monthly HOA Fees
Parking
- 2 Car Direct Access Garage
- 2 Driveway Spaces
- Front Facing Garage
- Garage Door Opener
- On-Street Parking
Property Views
- Woods
- Garden
Home Design
- Contemporary Architecture
- Slab Foundation
- Shingle Roof
- Asphalt Roof
- Stone Siding
- Vinyl Siding
Interior Spaces
- 2,317 Sq Ft Home
- Property has 2 Levels
- Open Floorplan
- Cathedral Ceiling
- Recessed Lighting
- Fireplace With Glass Doors
- Fireplace Mantel
- Gas Fireplace
- Vinyl Clad Windows
- Sliding Doors
- Six Panel Doors
- Family Room Overlook on Second Floor
- Family Room Off Kitchen
- Living Room
- Formal Dining Room
- Loft
- Storage Room
Kitchen
- Eat-In Kitchen
- Electric Oven or Range
- <<builtInRangeToken>>
- <<builtInMicrowave>>
- Dishwasher
- Stainless Steel Appliances
- Upgraded Countertops
- Disposal
Flooring
- Engineered Wood
- Carpet
- Ceramic Tile
Bedrooms and Bathrooms
- Walk-In Closet
- Soaking Tub
- <<tubWithShowerToken>>
- Walk-in Shower
Laundry
- Laundry Room
- Laundry on main level
- Dryer
- Washer
Outdoor Features
- Patio
- Exterior Lighting
Utilities
- Forced Air Heating and Cooling System
- Natural Gas Water Heater
- Cable TV Available
Listing and Financial Details
- Assessor Parcel Number 13-00015 13-00056
Community Details
Overview
- Senior Living
- Association fees include common area maintenance, lawn maintenance, snow removal
- Senior Community | Residents must be 55 or older
- Legacy Oaks Subdivision, Grisham Floorplan
- Property Manager
Amenities
- Clubhouse
- Billiard Room
Recreation
- Community Pool
Ownership History
Purchase Details
Home Financials for this Owner
Home Financials are based on the most recent Mortgage that was taken out on this home.Purchase Details
Home Financials for this Owner
Home Financials are based on the most recent Mortgage that was taken out on this home.Purchase Details
Home Financials for this Owner
Home Financials are based on the most recent Mortgage that was taken out on this home.Similar Homes in Marlton, NJ
Home Values in the Area
Average Home Value in this Area
Purchase History
| Date | Type | Sale Price | Title Company |
|---|---|---|---|
| Bargain Sale Deed | $510,000 | Surety Title | |
| Deed | $400,000 | None Listed On Document | |
| Deed | $400,000 | None Listed On Document | |
| Deed | $257,265 | Fidelity Title Abstract Co | |
| Deed | $257,300 | -- |
Mortgage History
| Date | Status | Loan Amount | Loan Type |
|---|---|---|---|
| Previous Owner | $160,809 | New Conventional | |
| Previous Owner | $192,900 | No Value Available |
Property History
| Date | Event | Price | Change | Sq Ft Price |
|---|---|---|---|---|
| 02/28/2025 02/28/25 | Sold | $510,000 | 0.0% | $220 / Sq Ft |
| 02/28/2025 02/28/25 | For Sale | $510,000 | +27.5% | $220 / Sq Ft |
| 11/11/2024 11/11/24 | Sold | $400,000 | -15.8% | $173 / Sq Ft |
| 10/24/2024 10/24/24 | Pending | -- | -- | -- |
| 10/12/2024 10/12/24 | Off Market | $475,000 | -- | -- |
| 09/20/2024 09/20/24 | Pending | -- | -- | -- |
| 09/18/2024 09/18/24 | Price Changed | $475,000 | -4.8% | $205 / Sq Ft |
| 09/09/2024 09/09/24 | Price Changed | $499,000 | -5.7% | $215 / Sq Ft |
| 08/29/2024 08/29/24 | For Sale | $529,000 | -- | $228 / Sq Ft |
Tax History Compared to Growth
Tax History
| Year | Tax Paid | Tax Assessment Tax Assessment Total Assessment is a certain percentage of the fair market value that is determined by local assessors to be the total taxable value of land and additions on the property. | Land | Improvement |
|---|---|---|---|---|
| 2024 | $10,185 | $317,000 | $100,000 | $217,000 |
| 2023 | $10,185 | $317,000 | $100,000 | $217,000 |
| 2022 | $9,729 | $317,000 | $100,000 | $217,000 |
| 2021 | $9,500 | $317,000 | $100,000 | $217,000 |
| 2020 | $9,377 | $317,000 | $100,000 | $217,000 |
| 2019 | $9,301 | $317,000 | $100,000 | $217,000 |
| 2018 | $9,171 | $317,000 | $100,000 | $217,000 |
| 2017 | $9,063 | $317,000 | $100,000 | $217,000 |
| 2016 | $8,841 | $317,000 | $100,000 | $217,000 |
| 2015 | $8,686 | $317,000 | $100,000 | $217,000 |
| 2014 | $8,439 | $317,000 | $100,000 | $217,000 |
Agents Affiliated with this Home
-
Daren Sautter

Seller's Agent in 2025
Daren Sautter
Long & Foster
(609) 313-1596
11 in this area
351 Total Sales
-
Nicole Snyderman

Seller's Agent in 2024
Nicole Snyderman
BHHS Fox & Roach
(856) 261-6943
2 in this area
71 Total Sales
Map
Source: Bright MLS
MLS Number: NJBL2081870
APN: 13-00015-13-00056
- 58 Morning Glory Dr
- 12 Aisling Way
- 46 Eddy Way
- 31 Eddy Way
- 32 Carrington Way
- 53 Lowell Dr
- 14 Alcott Way
- 5304 Baltimore Dr Unit 5304
- 1203 Delancey Way
- 6003 Baltimore Dr Unit 6003
- 89 Isabelle Ct
- 29 Carrington Way
- 83 Isabelle Ct
- 16 Palomino Dr
- 2602 Delancey Way Unit 2602
- 14 Poinsettia Ln
- 22 Weaver Dr
- 12 Grace Dr
- 1 Carter Ln
- 30 Ross Way
