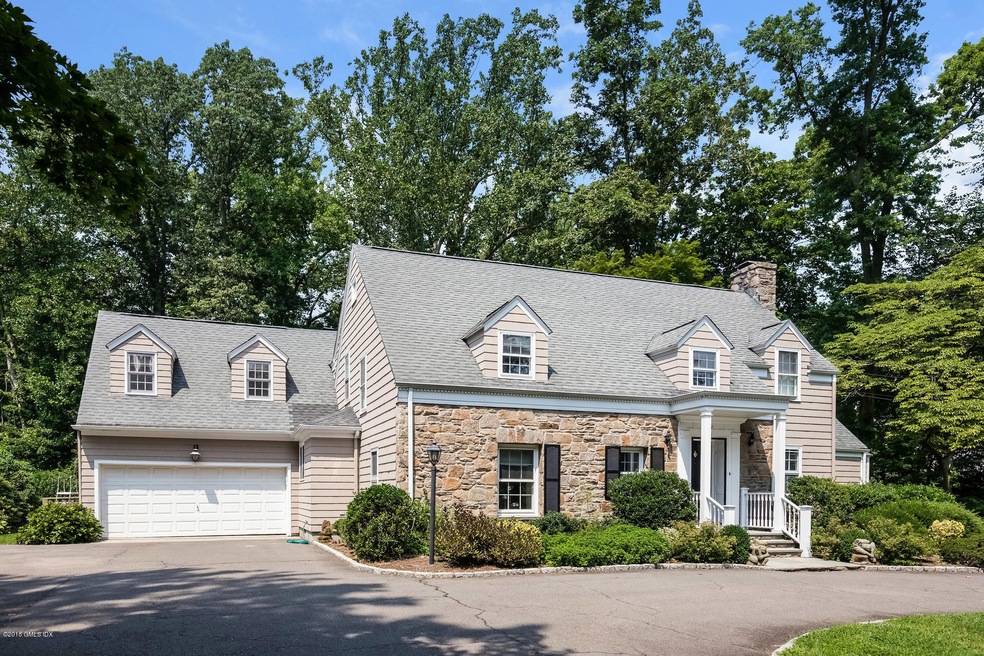
22 Indian Head Rd Riverside, CT 06878
Riverside NeighborhoodAbout This Home
As of August 2019Best value on Indian Head. A perfectly located Riverside home, abuts a wooded conservation area. This South Facing, double, circular driveway, Indian Head home is close to St. Paul's day school & playground, Riverside Yacht Club, Riverside train, schools and shops. The bright eat in kitchen and family room opens out through French Doors to a large private deck. With 6 bedrooms and 5 bathrooms, a 2 car attached garage this house offers so many possibilities. The current home has 4,071 sq ft of living space, the F.A.R. allows for expansion up to 6,600 sq ft. The .68 acre wide lot, with a level backyard could be a perfect site for a pool. A commuters dream, in a private setting, close to everything, this property has so much to offer. Move in and enjoy this beautiful home, expand or rebuild.
Last Agent to Sell the Property
Mary Childs
BHHS New England Properties License #RES.0800382 Listed on: 07/27/2018
Home Details
Home Type
Single Family
Est. Annual Taxes
$20,213
Year Built
1942
Lot Details
0
Parking
2
Listing Details
- Directions: Right at the St. Paul's church on Riverside Ave onto Indian Head Road. 22 Indian Head is the 2nd house on the right. Lots of parking in the driveway.
- Prop. Type: Residential
- Year Built: 1942
- Property Sub Type: Single Family Residence
- Lot Size Acres: 0.68
- Inclusions: Washer/Dryer, All Kitchen Applncs
- Architectural Style: Colonial
- Garage Yn: Yes
- Special Features: VirtualTour
Interior Features
- Has Basement: Unfinished, Walkout
- Full Bathrooms: 5
- Total Bedrooms: 6
- Fireplaces: 2
- Fireplace: Yes
- Interior Amenities: Sep Shower, Whirlpool Tub, Eat-in Kitchen, Back Stairs, Built-in Features
- Other Room Comments:Office Space: Yes
- Other Room LevelFP:_one_st50: 1
- Basement Type:Unfinished: Yes
- Basement Type:Walkout: Yes
- Other Room LevelFP 2:_one_st51: 1
- Other Room Comments 2:Exercise Room3: Yes
Exterior Features
- Roof: Asphalt
- Lot Features: Level
- Pool Private: No
- Construction Type: Clapboard, Stone
- Other Structures: Shed(s)
- Patio And Porch Features: Deck
Garage/Parking
- Garage Spaces: 2.0
- General Property Info:Garage Desc: Attached
Utilities
- Water Source: Public
- Cooling: Central A/C
- Laundry Features: Laundry Room
- Security: Security System
- Cooling Y N: Yes
- Heating: Hot Water, Natural Gas
- Heating Yn: Yes
- Sewer: Public Sewer
Schools
- Elementary School: Riverside
- Middle Or Junior School: Eastern
Lot Info
- Zoning: R-20
- Lot Size Sq Ft: 29620.8
- Parcel #: 05-2119/S
- ResoLotSizeUnits: Acres
Tax Info
- Tax Annual Amount: 22591.93
Similar Homes in the area
Home Values in the Area
Average Home Value in this Area
Mortgage History
| Date | Status | Loan Amount | Loan Type |
|---|---|---|---|
| Closed | $220,800 | Stand Alone Refi Refinance Of Original Loan |
Property History
| Date | Event | Price | Change | Sq Ft Price |
|---|---|---|---|---|
| 08/23/2019 08/23/19 | Sold | $2,350,000 | -1.9% | $577 / Sq Ft |
| 08/23/2019 08/23/19 | Pending | -- | -- | -- |
| 07/27/2018 07/27/18 | For Sale | $2,395,000 | +14.0% | $588 / Sq Ft |
| 05/19/2017 05/19/17 | Sold | $2,100,000 | -15.8% | $516 / Sq Ft |
| 03/24/2017 03/24/17 | Pending | -- | -- | -- |
| 09/14/2016 09/14/16 | For Sale | $2,495,000 | 0.0% | $613 / Sq Ft |
| 07/02/2013 07/02/13 | Rented | $11,825 | -1.5% | -- |
| 07/02/2013 07/02/13 | Under Contract | -- | -- | -- |
| 05/01/2013 05/01/13 | For Rent | $12,000 | -- | -- |
Tax History Compared to Growth
Tax History
| Year | Tax Paid | Tax Assessment Tax Assessment Total Assessment is a certain percentage of the fair market value that is determined by local assessors to be the total taxable value of land and additions on the property. | Land | Improvement |
|---|---|---|---|---|
| 2021 | $20,213 | $1,860,950 | $1,212,120 | $648,830 |
Agents Affiliated with this Home
-
M
Seller's Agent in 2019
Mary Childs
BHHS New England Properties
-
Heather Platt
H
Buyer's Agent in 2019
Heather Platt
Sotheby's International Realty
(203) 983-3802
3 in this area
45 Total Sales
-
J
Seller's Agent in 2017
Jean Ruggiero
Five Corners Properties
-
D
Seller Co-Listing Agent in 2017
Danielle Malloy
Five Corners Properties
-
M
Seller's Agent in 2013
Marta Stroll
BHHS New England Properties
-
Charles Paternina

Buyer's Agent in 2013
Charles Paternina
Charles Paternina
(203) 550-6082
2 in this area
26 Total Sales
Map
Source: Greenwich Association of REALTORS®
MLS Number: 104045
APN: GREE M:05 B:2119/S
- 7 Jones Park Dr
- 175 Riverside Ave
- 52 Carriglea Dr
- 294 Riverside Ave
- 5 Spring St
- 35 Club Rd
- 36 Hendrie Ave
- 4 Bramble Ln
- 142 Cedar Cliff Rd
- 88 Cedar Cliff Rd
- 76 Riverside Ave
- 29 Lockwood Dr
- 35 Druid Ln
- 9 River Rd Unit 408
- 32 Meyer Place
- 52 Breezemont Ave
- 39 Riverside Ave
- 6 Dorchester Ln
- 7 River Rd Unit Boat Slip E-8
- 7 River Rd Unit Boat Slip C-8
