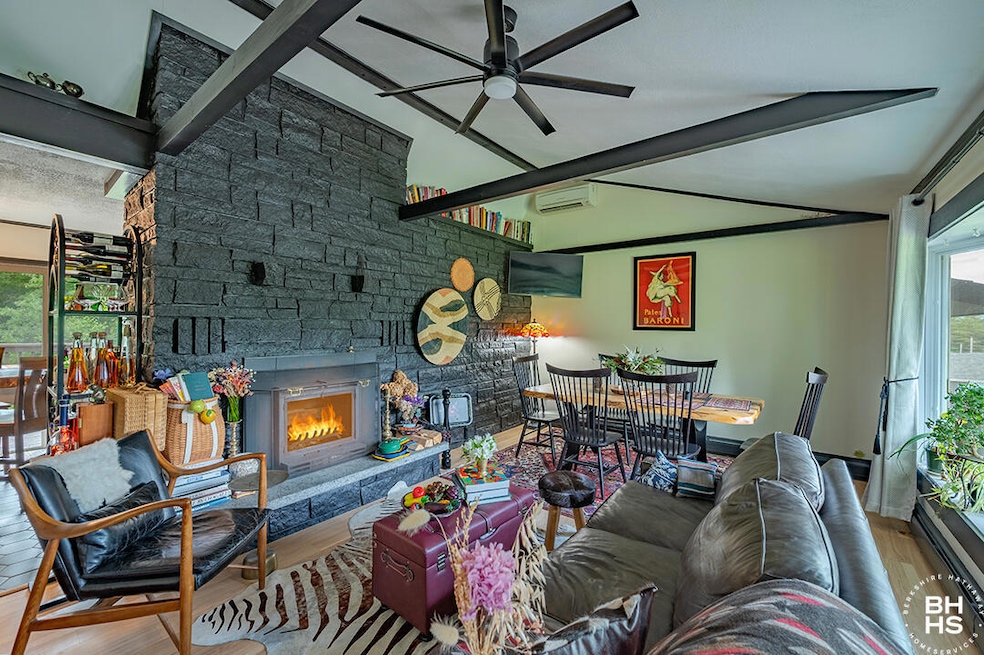
22 Jersey Dr Lake Placid, NY 12946
Estimated payment $3,973/month
Highlights
- View of Trees or Woods
- Adirondack Architecture
- Wood Flooring
- Open Floorplan
- Deck
- Granite Countertops
About This Home
Charming Renovated Home in the Heart of Lake Placid. Welcome to your new home in picturesque Lake Placid, New York! This stunning property has undergone a complete top-to-bottom renovation, blending modern comforts with timeless Adirondack charm. The newly designed primary suite has a oversized walk in shower, new floors throughout the home which is nestled on a serene, tree-lined street. This home offers an ideal location just minutes from Mirror Lake and the bustling village center. The impeccable details are thoughtfully redesigned with attention to comfort, this home features an open-concept layout with abundant natural light, warm hardwood floors, and high-end finishes throughout. New kitchen, bathrooms and the living room has a wood burning fireplace. Priced to sell! Easy to show
Listing Agent
Adirondack Premier Properties Berkshire Hathaway HomeService License #10301212438 Listed on: 02/11/2025

Home Details
Home Type
- Single Family
Est. Annual Taxes
- $6,351
Year Built
- Built in 1977 | Remodeled
Lot Details
- 1 Acre Lot
- Private Entrance
- Landscaped
- Cleared Lot
- Few Trees
- Private Yard
- Front Yard
Parking
- 2 Car Attached Garage
- Front Facing Garage
- Garage Door Opener
- Driveway
- Open Parking
Property Views
- Woods
- Neighborhood
Home Design
- Adirondack Architecture
- Raised Ranch Architecture
- Split Level Home
- Concrete Foundation
- Slab Foundation
- Wood Siding
- Asphalt
Interior Spaces
- 1,708 Sq Ft Home
- Open Floorplan
- Crown Molding
- Beamed Ceilings
- Ceiling Fan
- Wood Burning Fireplace
- Double Pane Windows
- Bay Window
- Window Screens
- Living Room
- Den
Kitchen
- Eat-In Kitchen
- Electric Oven
- Induction Cooktop
- Microwave
- Dishwasher
- Stainless Steel Appliances
- Granite Countertops
Flooring
- Wood
- Carpet
- Ceramic Tile
Bedrooms and Bathrooms
- 3 Bedrooms
- Double Vanity
Laundry
- Laundry Room
- Dryer
- Washer
Unfinished Basement
- Basement Fills Entire Space Under The House
- Block Basement Construction
Home Security
- Carbon Monoxide Detectors
- Fire and Smoke Detector
Outdoor Features
- Deck
- Exterior Lighting
- Outdoor Gas Grill
Utilities
- Multiple cooling system units
- Central Air
- Heating System Uses Oil
- Vented Exhaust Fan
- 200+ Amp Service
- Water Heater
- Septic Tank
- High Speed Internet
- Internet Available
- Cable TV Available
Community Details
- No Home Owners Association
Listing and Financial Details
- Assessor Parcel Number 42.18-2-9.000
Map
Home Values in the Area
Average Home Value in this Area
Tax History
| Year | Tax Paid | Tax Assessment Tax Assessment Total Assessment is a certain percentage of the fair market value that is determined by local assessors to be the total taxable value of land and additions on the property. | Land | Improvement |
|---|---|---|---|---|
| 2024 | $3,901 | $407,600 | $156,700 | $250,900 |
| 2023 | $3,823 | $375,100 | $150,700 | $224,400 |
| 2022 | $2,211 | $340,000 | $143,500 | $196,500 |
| 2021 | $83 | $322,700 | $130,000 | $192,700 |
| 2020 | -- | $319,500 | $115,000 | $204,500 |
| 2019 | -- | $311,800 | $115,000 | $196,800 |
| 2018 | -- | $311,800 | $115,000 | $196,800 |
| 2017 | -- | $339,900 | $130,000 | $209,900 |
| 2016 | $0 | $339,900 | $130,000 | $209,900 |
| 2015 | -- | $339,900 | $130,000 | $209,900 |
| 2014 | -- | $339,900 | $130,000 | $209,900 |
Property History
| Date | Event | Price | Change | Sq Ft Price |
|---|---|---|---|---|
| 05/13/2025 05/13/25 | Price Changed | $629,000 | -3.1% | $368 / Sq Ft |
| 02/11/2025 02/11/25 | For Sale | $649,000 | +106.0% | $380 / Sq Ft |
| 02/10/2025 02/10/25 | Pending | -- | -- | -- |
| 08/12/2023 08/12/23 | Off Market | $315,000 | -- | -- |
| 06/16/2021 06/16/21 | Sold | $315,000 | +1.9% | $286 / Sq Ft |
| 03/02/2021 03/02/21 | Pending | -- | -- | -- |
| 03/02/2021 03/02/21 | For Sale | $309,000 | -- | $281 / Sq Ft |
Purchase History
| Date | Type | Sale Price | Title Company |
|---|---|---|---|
| Warranty Deed | $315,000 | None Available | |
| Deed | $260,000 | Stuart Frum | |
| Deed | $220,000 | -- | |
| Deed | $177,000 | Charles E Walsh |
Mortgage History
| Date | Status | Loan Amount | Loan Type |
|---|---|---|---|
| Open | $118,000 | Credit Line Revolving | |
| Open | $385,000 | Adjustable Rate Mortgage/ARM | |
| Previous Owner | $120,000 | Purchase Money Mortgage |
Similar Homes in the area
Source: Adirondack-Champlain Valley MLS
MLS Number: 203891
APN: 154089-042-018-0002-009-000-0000
- 143 Averyville Rd
- 33 Evans Ln
- 34 Averyville Ln
- 54 Station St
- 0 Stage Coach Way
- 64 Long Pond Trail
- 19 Cimarron Trail
- 501 Old Military Rd
- 39 Otter Way
- 39 Trillium Dr
- 116 Bear Cub Ln
- 7 Hickory St
- 152 Old Military Rd
- 48 Mc Kinley St
- 242 Hurley Ave
- 5885 Cascade Rd
- 79 Mckinley St
- 5893 Cascade Rd
- 6021 Sentinel Rd
- 0 Sentinel Rd






