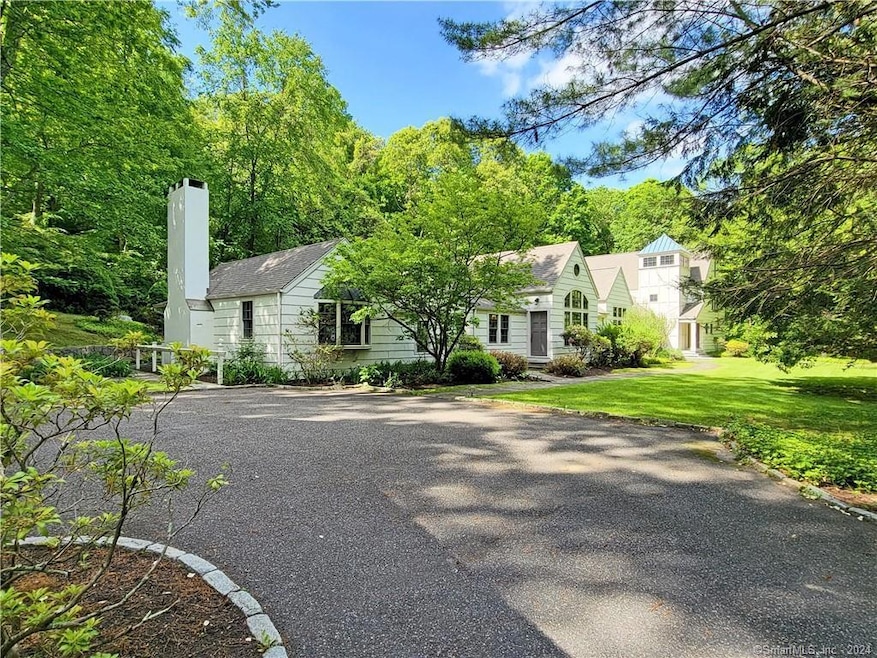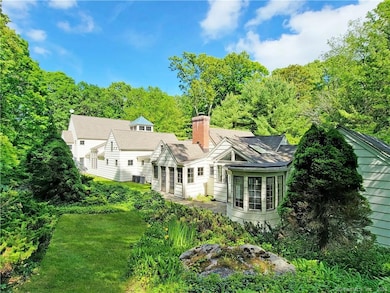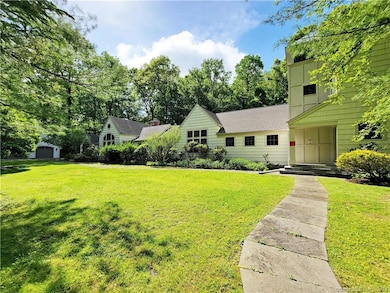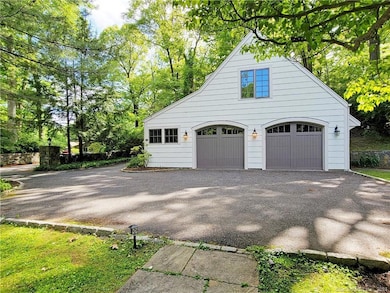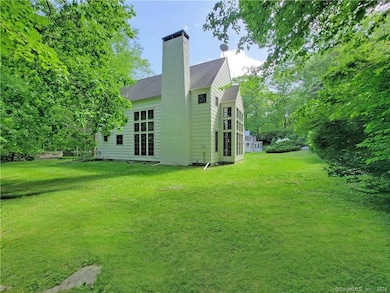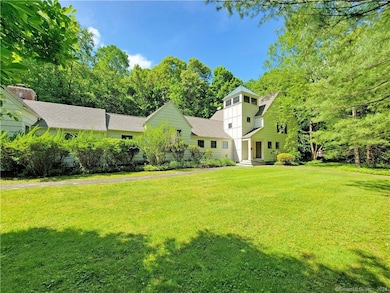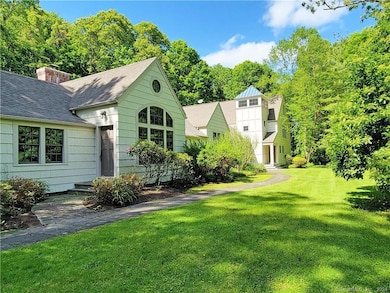22 Ketcham Rd Ridgefield, CT 06877
Estimated payment $10,417/month
Highlights
- Music or Sound Studio
- Ranch Style House
- Patio
- Scotts Ridge Middle School Rated A
- 2 Fireplaces
- Home Security System
About This Home
The Steinman Sanctuary - once in a lifetime sale of the late, great, Jim Steinman's beloved home in Ridgefield, CT where he lived for nearly 30 years & wrote some of the most recognizable songs in music history including "I'd Do Anything for Love", "Total Eclipse of the Heart", & Celine Dion's "It's All Coming Back to Me Now". When Jim passed in April of 2021, he left behind not only his extraordinary body of musical & theatrical works, but his exceptional custom built home and elaborate music studio with "minstrel gallery" balcony overlook, and "stairway to heaven". From the time Jim acquired the quaint country cottage originally located on the property, it became his personal sanctuary that served to inspire artistic creation & joyful entertaining. Jim commissioned prestigious New England architect, Rob Bramhall, to execute his dramatic vision, and spent over $6M in the construction alone. Jim took great pride in this home, which served as the backdrop to his life & work. Total 6,183 sf plus detached garage with finished loft. Extraordinary primary suite with lux bath and dressing room, plus dramatic 37.5' x 25' studio with second story balcony and private entrance, ideal for artist, recording studio, home office, etc. Picturesque scenic lane in premier southwest Ridgefield location, close to the NY border, Mountain Lakes Park with over 1,000 acres of trails, downtown Ridgefield with shops, restaurants, library, theaters, Aldrich Museum, and only 55 miles to Midtown.
Home Details
Home Type
- Single Family
Est. Annual Taxes
- $30,926
Year Built
- Built in 1920
Lot Details
- 1.56 Acre Lot
- Stone Wall
- Property is zoned RAA
Parking
- 2 Car Garage
Home Design
- Ranch Style House
- Modern Architecture
- Concrete Foundation
- Frame Construction
- Asphalt Shingled Roof
- Shingle Siding
Interior Spaces
- 6,183 Sq Ft Home
- 2 Fireplaces
- Home Security System
Kitchen
- Built-In Oven
- Cooktop
- Microwave
- Dishwasher
Bedrooms and Bathrooms
- 2 Bedrooms
Laundry
- Laundry on main level
- Dryer
- Washer
Outdoor Features
- Patio
- Exterior Lighting
Schools
- Scotland Elementary School
- Scotts Ridge Middle School
- Ridgefield High School
Utilities
- Central Air
- Heating System Uses Oil
- Heating System Uses Oil Above Ground
- Private Company Owned Well
- Oil Water Heater
Community Details
- Music or Sound Studio
Listing and Financial Details
- Assessor Parcel Number 275968
Map
Home Values in the Area
Average Home Value in this Area
Property History
| Date | Event | Price | List to Sale | Price per Sq Ft |
|---|---|---|---|---|
| 09/08/2025 09/08/25 | For Sale | $1,495,000 | -50.1% | $242 / Sq Ft |
| 07/30/2025 07/30/25 | For Sale | $2,995,000 | -- | $484 / Sq Ft |
Source: SmartMLS
MLS Number: 24124995
APN: RIDG M:D13 B:0054
- 151 North St
- 75A New St
- 75 New St
- 33 N Salem Rd
- 88 Green Ln
- 40 North St
- 31 Ridgecrest Dr
- 261 North St
- 0 Pound St Unit 113831
- 0 Pound St
- 8 Stebbins Close Unit 8
- 358 N Salem Rd
- 75 Lawson Ln
- 105 Olcott Way Unit 105
- 52 Lawson Ln Unit 52
- 13 Lawson Ln Unit 13
- 217 Danbury Rd
- 9 Cook Close
- 7 Elderberry Ln Unit 7
- 10 Hillcrest Ct
- 180 Peaceable Ridge Rd
- 69 Lawson Ln
- 53 Lawson Ln
- 13 Lawson Ln Unit 13
- 94 Danbury Rd Unit 3
- 22 Olcott Way Unit 22
- 2 Cook Close Unit 2
- 13 Keeler Close Unit 13
- 96 Danbury Rd Unit G
- 2 Cypress Ln
- 8 Quarry Corner Unit 8
- 66 Pumping Station Rd
- 40 Hull Place
- 57 Truesdale Lake Dr
- 185 Branchville Rd
- 14 Aspen Ledges Rd
- 89 Florida Hill Rd Unit FP
- 164 Spring St
- 619 Danbury Rd
- 629 Danbury Rd Unit 42
